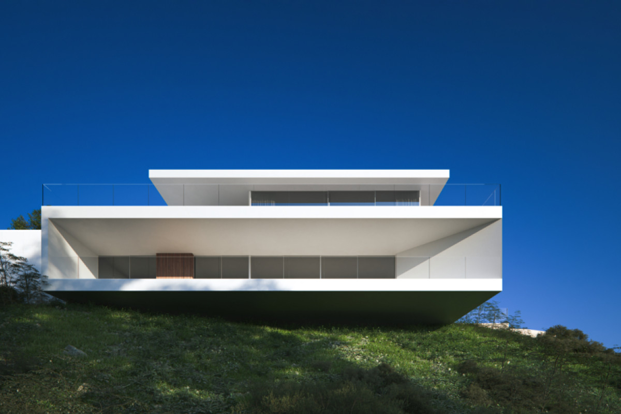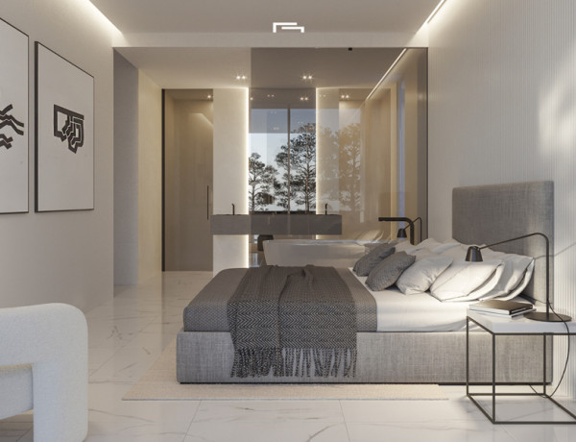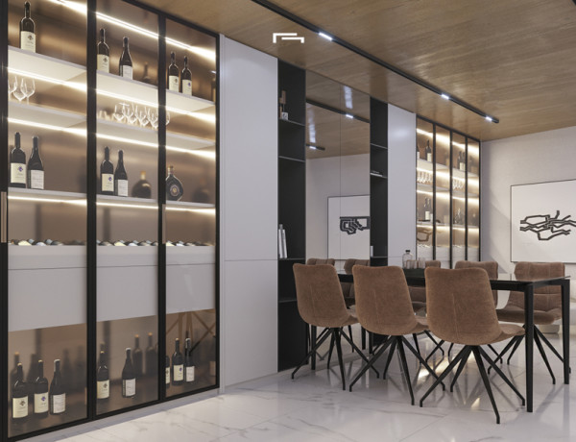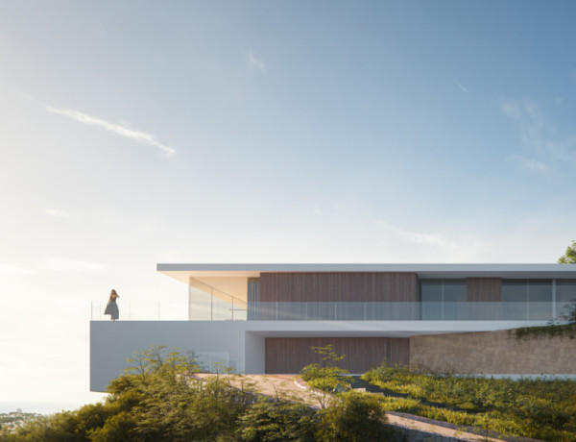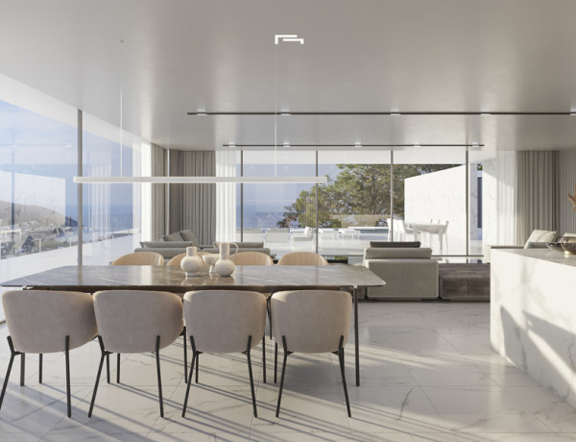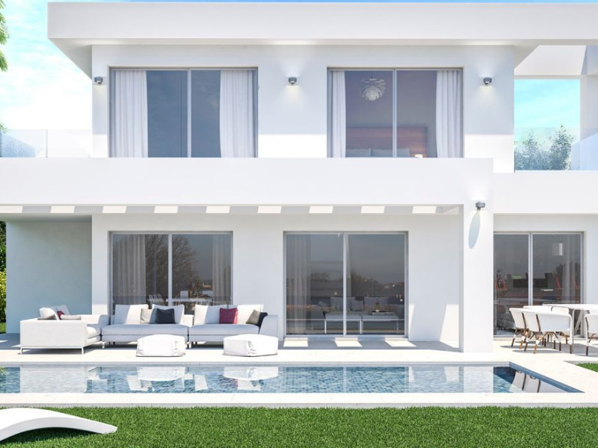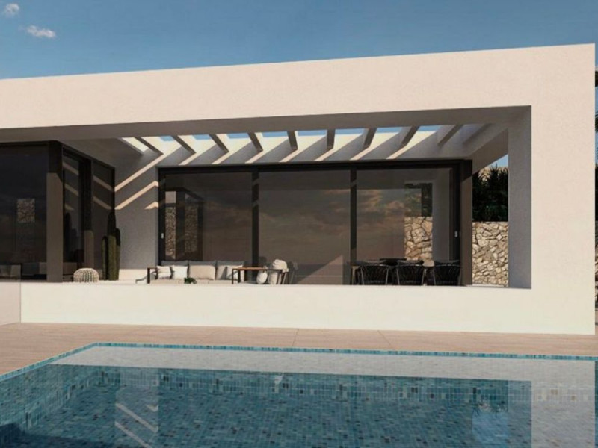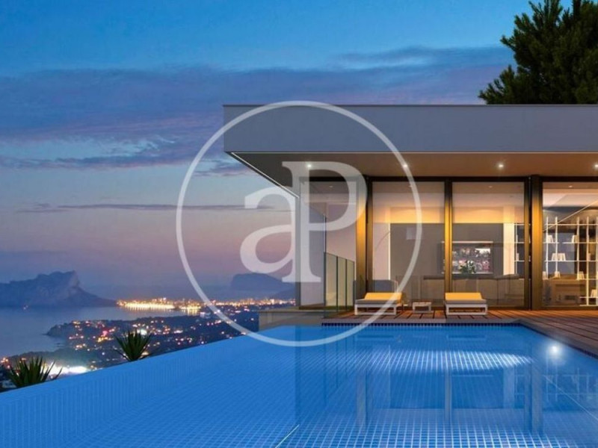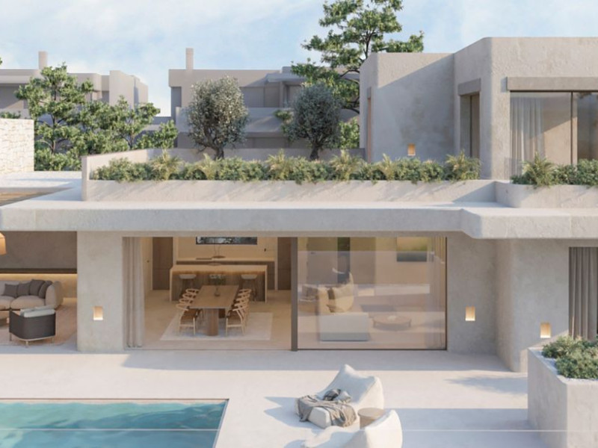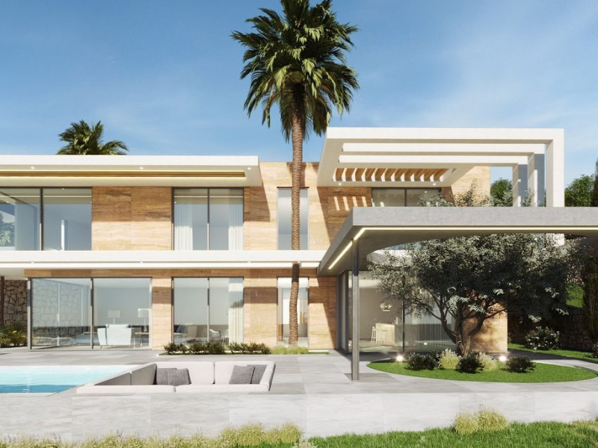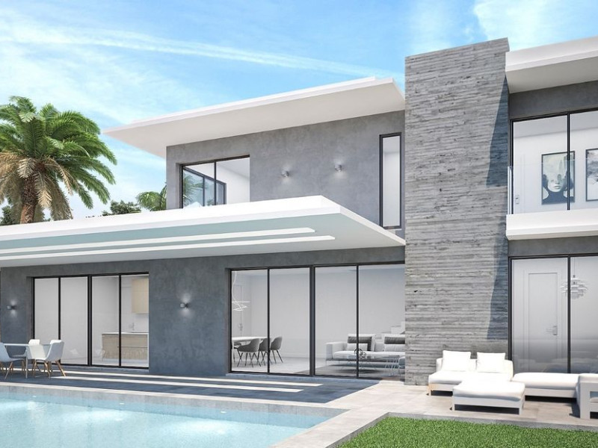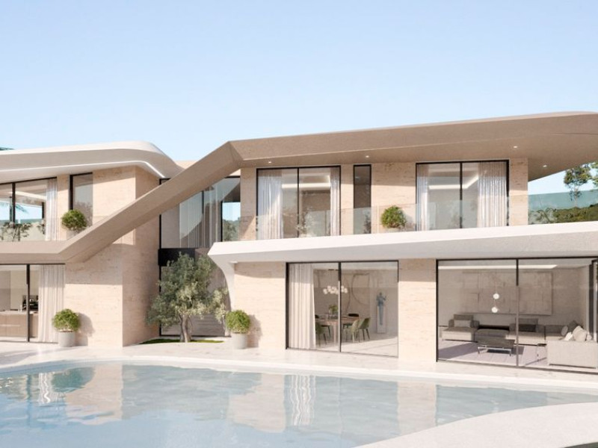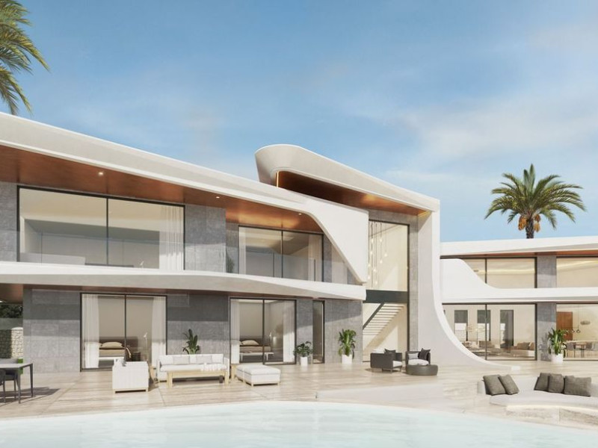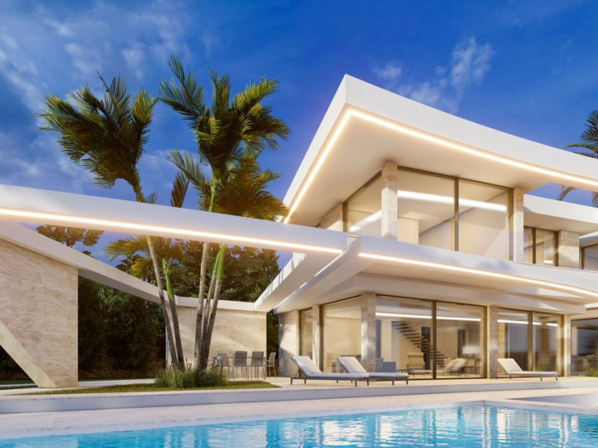Martín Pescador别墅通过简单、纯净且突出的几何形状来组织内部空间。通过一条坡道和与地面融合的楼梯进入,房子的上部位于石制基座上,通向室内。
在一楼有一个车库,一个宽敞的入口大厅,旁边是一个宽大的酒窖,还有卧室和健身房。这些空间是开放的,由一个纯粹的几何结构框架围绕,包裹着美丽的环境景色。 在上层是主卧室,每个卧室都有连接浴室,还有一个超过90平方米的开放空间,用于容纳流畅的厨房-餐厅和一个拥有180º全景视野的客厅。 整个空间被一个宽敞的露台包围,前面是一个超过50平方米的开放式门廊,将房子的内部投射到外部,形成一个独特的空间。 一个独特的几何形状,提供了令人印象深刻的景观视野,实用且细致地组织了内部程序和功能。
Properties in this complex
The information provided about prices, specifications, and details of this promotion is subject to possible variations and changes depending on the source. Therefore, it does not have commercial value in itself but is purely informative and indicative. This website does not market this project or property.
Bedrooms |
Bathrooms |
Surface square |
Floor |
Category |
Price |
|
|---|---|---|---|---|---|---|
| 5 | 5 | 370 m² | 2 | Villas | 3 150 000 € | Visit |
Property characteristics
-
Entrega desde la compra18 meses
-
EstadoTerminada
-
Total plantas2
-
Tipo de cocinaCocina americana
-
M2 medios370 m²
-
Tipo de la propiedadObra nueva
-
Number of units1
-
Price range3 150 000 € - 3 150 000 €
-
Number of bedrooms5
-
Property surfaces370 m² - 370 m²
-
Types of propertiesVillas
Facilities
Comodidades de la vivienda:
En edificio:
Tipo de cocina:
Map






No reviews have been left for this object yet
Nearest properties
Explore nearby properties we've discovered in close proximity to this location
