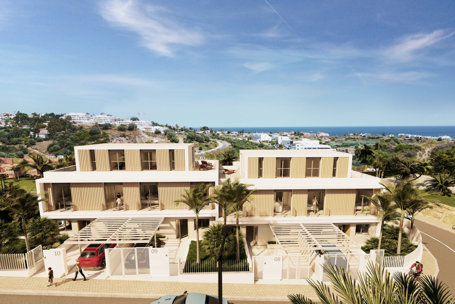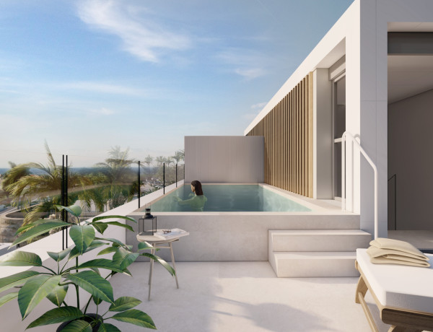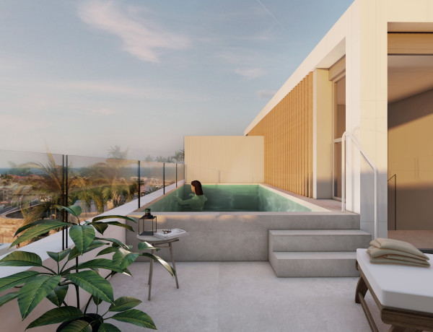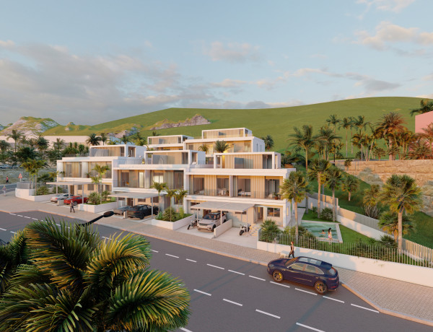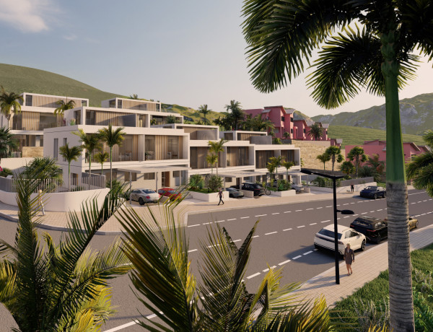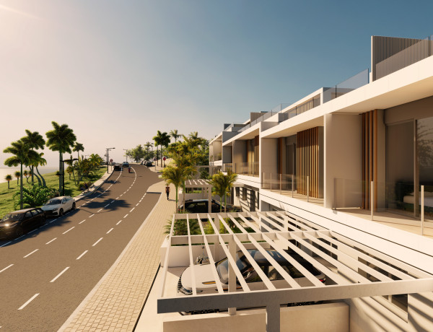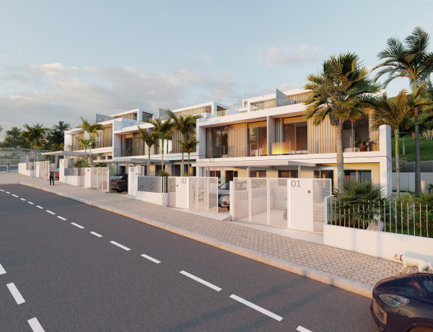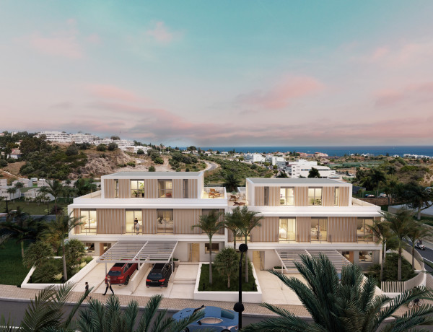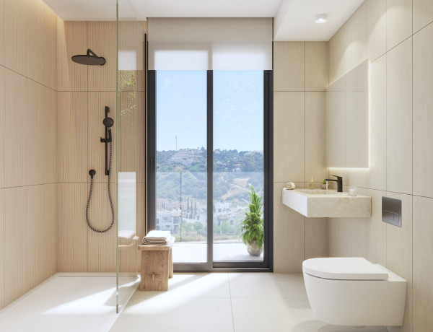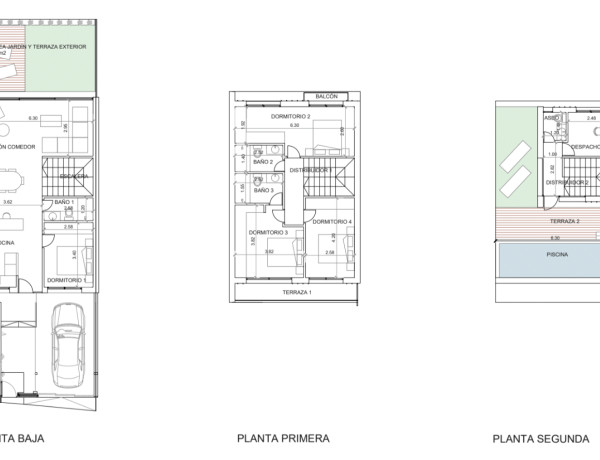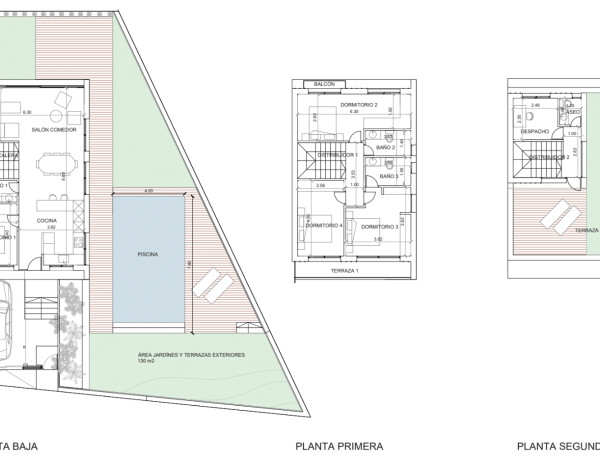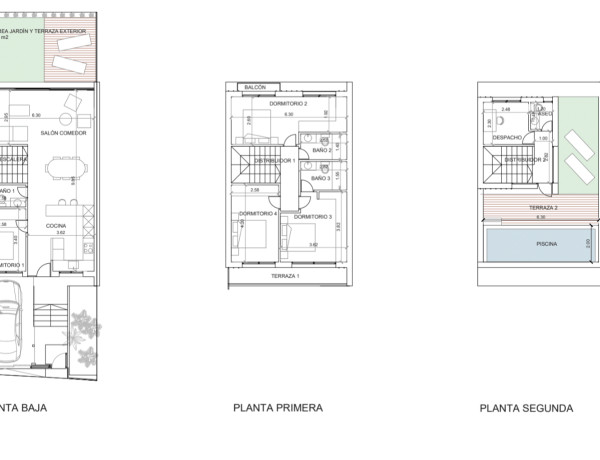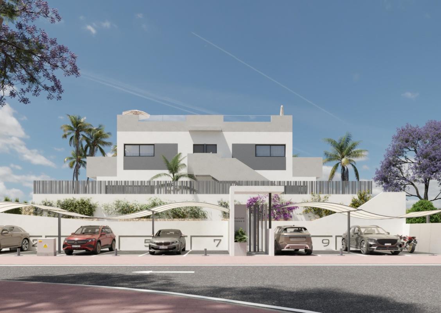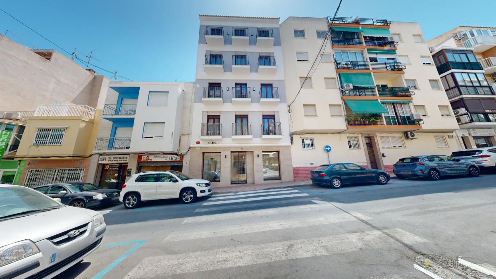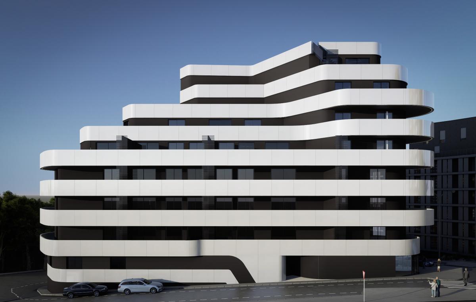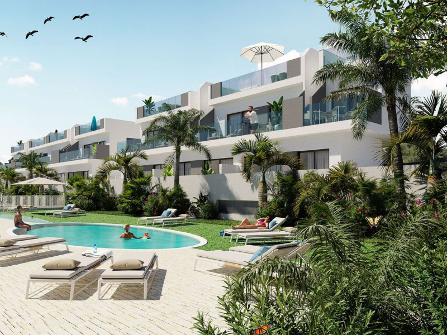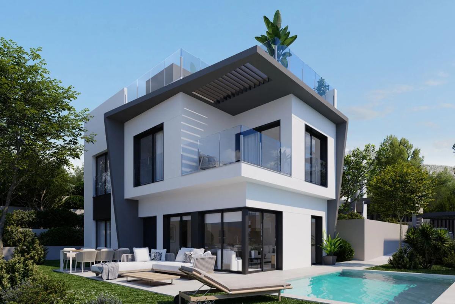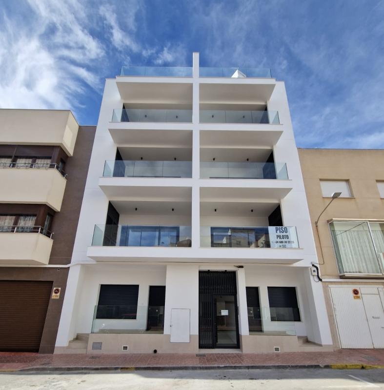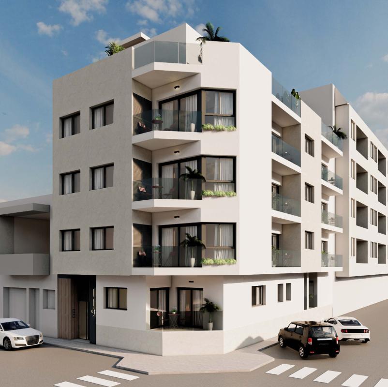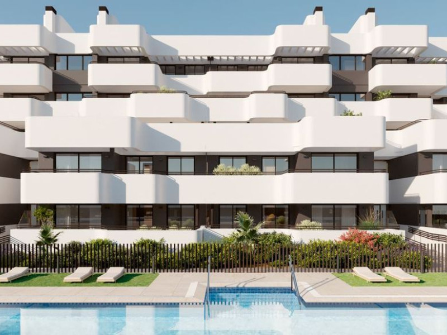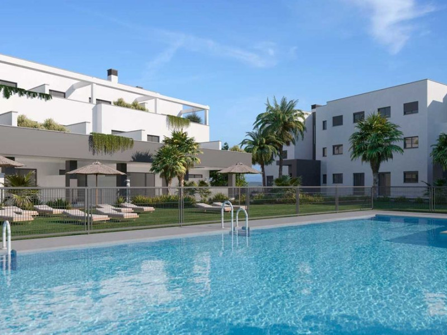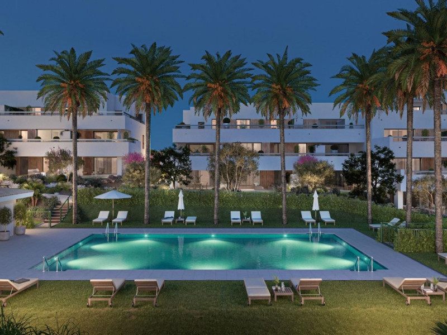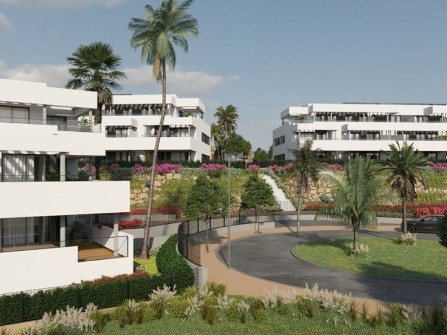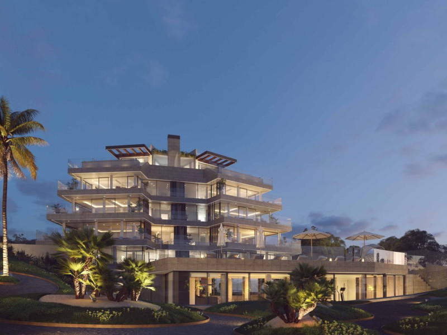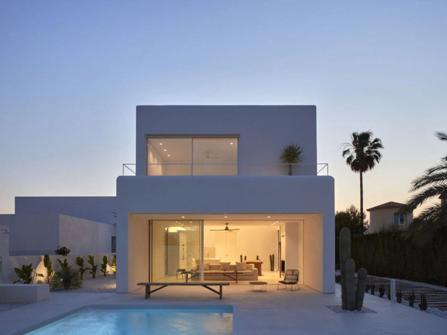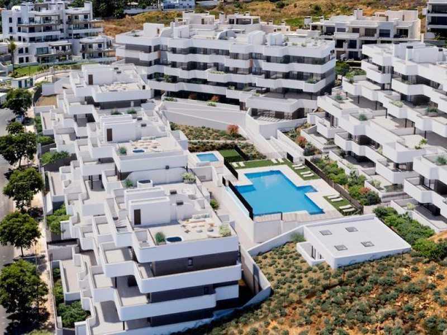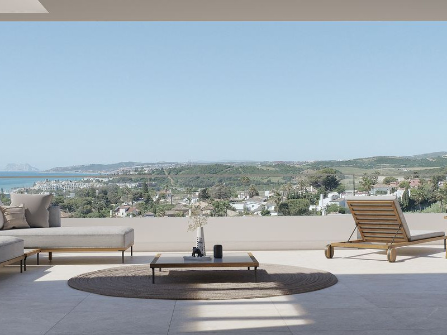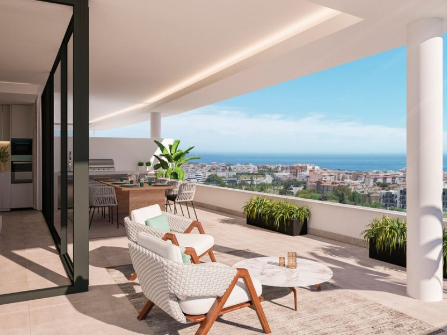Real Estate in Brisas del Mar
Nestled in Málaga's desirable neighborhood of Estepona on Calle Mencia Calderon, the exclusive development of Costa Natura offers 10 luxurious townhouses with stunning views of the sea, golf courses, and mountains. Each residence is crafted to provide the utmost in comfort and style, featuring four spacious bedrooms. The villas range from 179 m² to 222 m², with prices starting at 730,000 € and reaching up to 940,000 €.
Advantages of a New Building
The thoughtfully chosen location offers all villas breathtaking views while ensuring close proximity to key amenities. Corner villas enjoy the luxury of private gardens and personal swimming pools with a saline chlorination system. In contrast, the central villas boast elegant rooftop pools. Open and functional spaces are at the heart of these homes, seamlessly connecting them to terraces that offer stunning vistas of the sea, golf courses, and the surrounding mountains.
The architectural design skillfully blends three materials to strike a perfect balance between aesthetic appeal and practical functionality. White facades bring to mind the sunny coastal environment, while dark grey stone introduces depth, and vertical aluminum elements with a wood-like finish add warmth. These low-maintenance materials not only create a visually striking impact but also ensure the buildings are harmoniously integrated with their natural surroundings.
Life in the City Estepona
Living in Estepona, specifically in the charming area of Costa Natura, means access to a vibrant lifestyle with the comforts of modern living and the charm of a picturesque setting. Residents enjoy not only the exquisite architecture and luxury amenities of their homes but also the flourishing community atmosphere and convenient proximity to the coast. The city's vibrant culture and relaxed pace make it an ideal destination for those seeking a balanced lifestyle.
Featured promotions in Spain
Properties in this complex
The information provided about prices, specifications, and details of this promotion is subject to possible variations and changes depending on the source. Therefore, it does not have commercial value in itself but is purely informative and indicative. This website does not market this project or property.
| Name | Bedrooms |
Bathrooms |
Surface square |
Floor |
Category |
Price |
|
|---|---|---|---|---|---|---|---|
| V03 | 4 | 3.5 | 180 m² | — | Terraced houses | 730 000 € | Visit |
| V05 | 4 | 3.5 | 180 m² | — | Terraced houses | 730 000 € | Visit |
| V06 | 4 | 3.5 | 181 m² | — | Terraced houses | Reserved | |
| V07 | 4 | 4.5 | 222 m² | — | Terraced houses | Reserved | |
| V10 | 4 | 4.5 | 222 m² | — | Terraced houses | Reserved | |
| V09 | 4 | 4.5 | 218 m² | — | Terraced houses | 824 000 € | Visit |
| V08 | 4 | 4.5 | 218 m² | — | Terraced houses | 824 000 € | Visit |
| V01 | 4 | 3.5 | 180 m² | — | Terraced houses | 845 500 € | Visit |
Property characteristics
Complex information
-
Number of units5
-
Price range730 000 € - 845 500 €
-
Number of bedrooms4
-
Property surfaces180 m² - 218 m²
-
Types of propertiesTerraced houses
Project information / Work status
-
Delivery year2026
-
Delivery dateIV Quarter
-
Building StateUnder construction
-
Promotion formatFree
Property data
-
Medium square meters195 m²
-
Property typeNew construction
Base
-
Total properties10
Facilities
In building:
Views:
Near:
Documents: Brisas del Mar
Plans
Market price statistics for Brisas del Mar
Map
No reviews have been left for this object yet
Nearest properties
Explore nearby properties we've discovered in close proximity to this location
