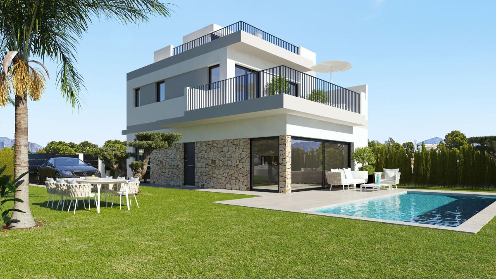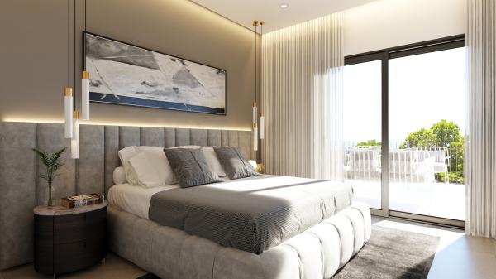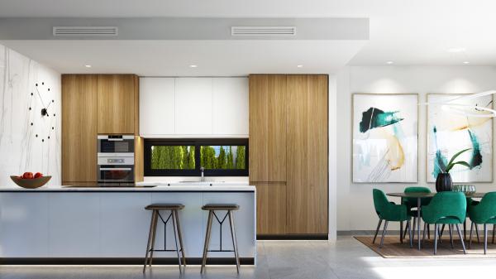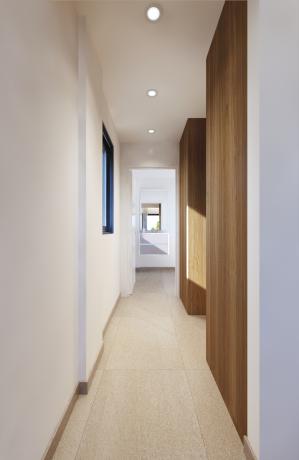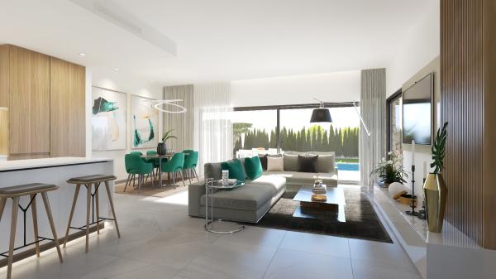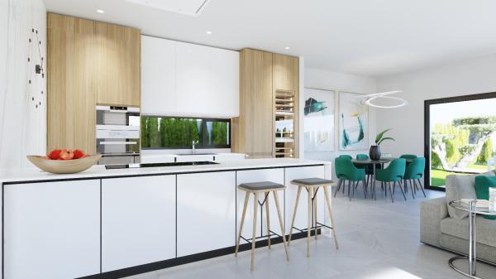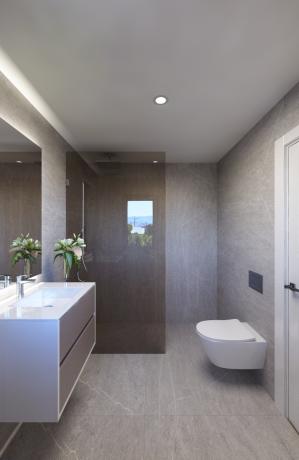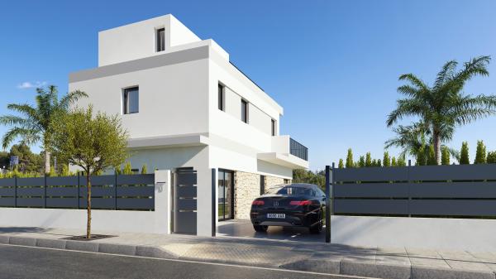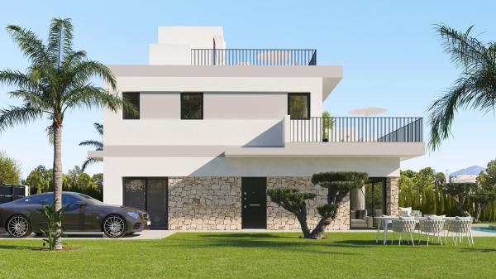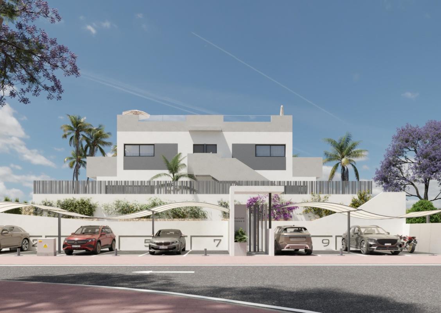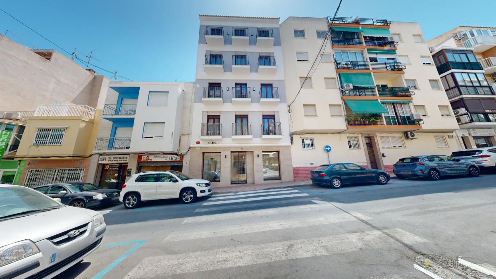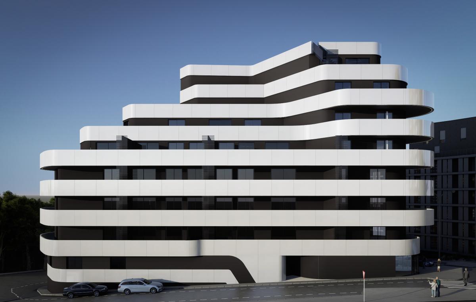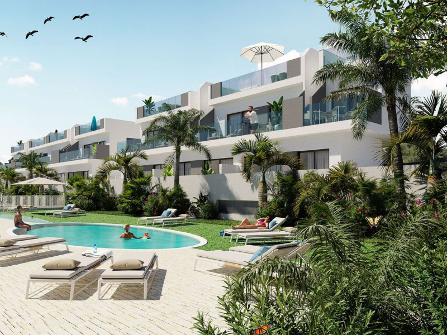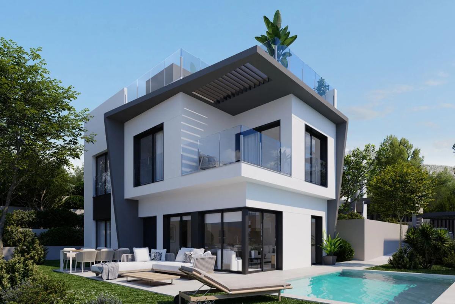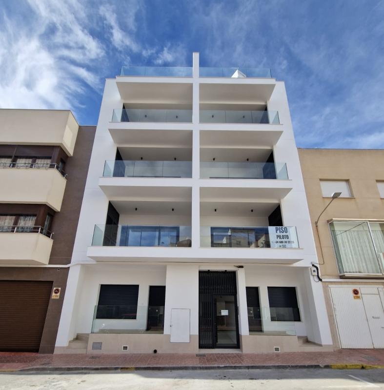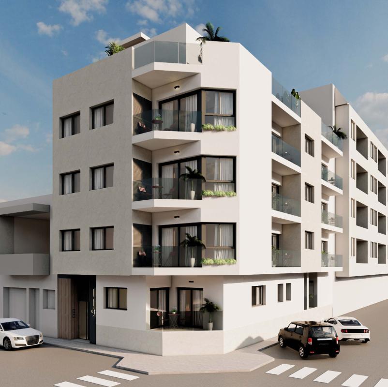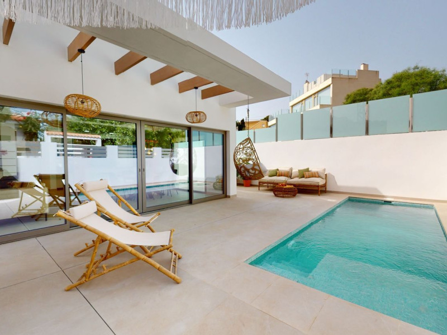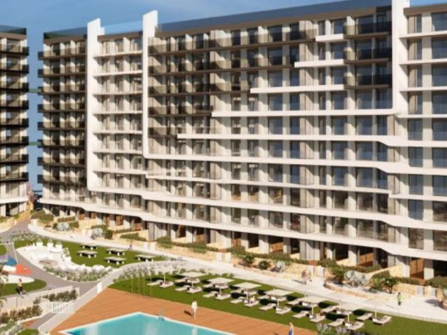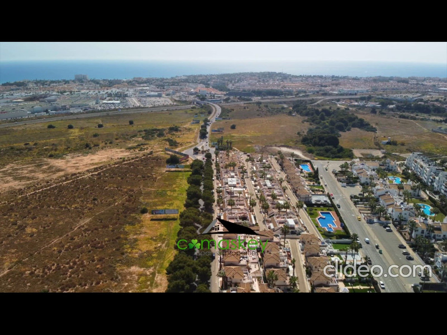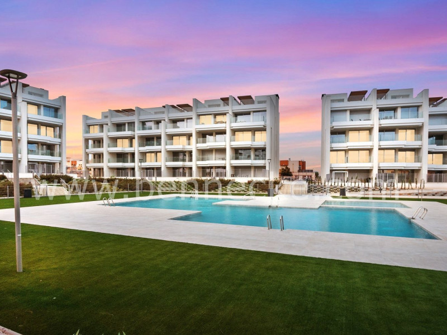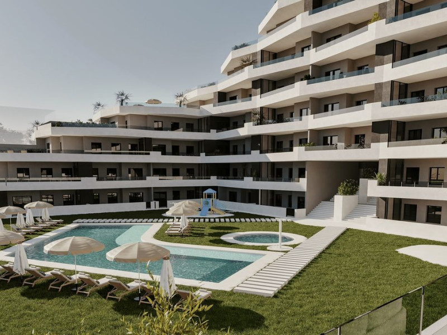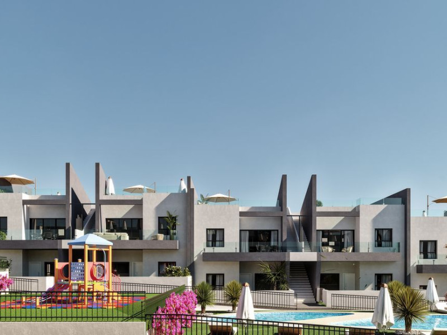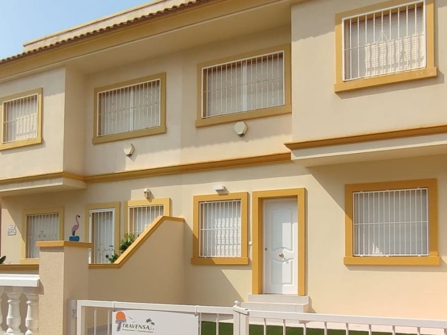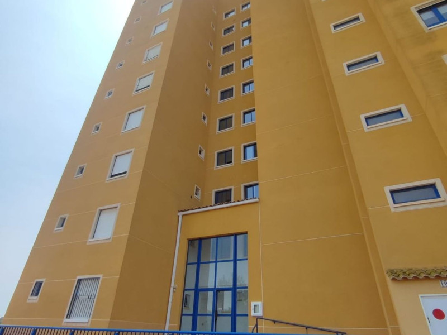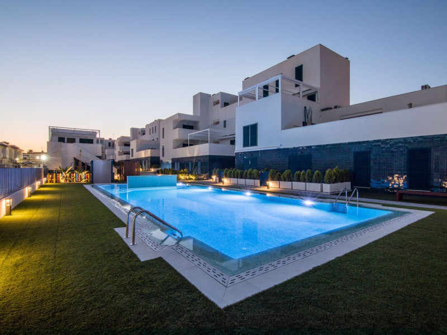Real Estate in Mirador del Sol
We are introducing an exciting residential project featuring 24 newly constructed villas. Future homeowners have the opportunity to choose from several models, customizing their homes to suit their preferences and needs.
Advantages of a New Building
Each standard villa boasts an interior space of 126 m², laid out over two floors, with plot sizes ranging from 304 m² to 472 m². On the ground floor, you'll find a spacious living room with an integrated kitchen, a large bedroom with a built-in wardrobe, and a complete bathroom. Both the living room and bedroom open directly to the garden and pool area.
Upstairs, there are two additional bedrooms. One comes with a built-in wardrobe, while the other is equipped with a walk-in closet and an en-suite bathroom. A third full bathroom is also available on this floor, and both bedrooms offer access to a generous, sun-drenched terrace with breathtaking views of the surroundings and the Mediterranean Sea.
Potential buyers have the option to expand their villa with a spacious basement that can serve as an extra living room, bedroom, gym, wine cellar, or a large garage for several cars. Additionally, an extensive rooftop can be added, designed for sun loungers, a jacuzzi, and a chill-out area, making the most of the panoramic vistas.
The villas come equipped with features such as shower screens, underfloor heating in the bathrooms, an aerothermal system for hot water, appliances, ducted air conditioning, and a motorized door for parking access. There is one villa available for immediate ownership, with several others expected to be delivered by July 2024.
Life in San Miguel de Salinas
The complex is located near the town of San Miguel de Salinas, providing access to a variety of amenities including supermarkets, quality restaurants, shops, and schools. It is also just a short drive from several renowned golf courses and the beautiful sandy beaches of the region.
Featured promotions in Spain
Properties in this complex
The information provided about prices, specifications, and details of this promotion is subject to possible variations and changes depending on the source. Therefore, it does not have commercial value in itself but is purely informative and indicative. This website does not market this project or property.
| Name | Bedrooms |
Bathrooms |
Surface square |
Floor |
Category |
Price |
|
|---|---|---|---|---|---|---|---|
| 12 | 2 | 3 | 237 m² | — | Villas | 649 000 € | Visit Planos |
| 11 | 2 | 3 | 237 m² | — | Villas | 649 000 € | Visit Planos |
| 21 | 2 | 3 | 237 m² | — | Villas | 699 000 € | Visit Planos |
| 13 | 2 | 3 | 237 m² | — | Villas | 1 000 000 € | Visit Planos |
| 14 | 2 | 3 | 237 m² | — | Villas | 1 000 000 € | Visit Planos |
| 15 | 2 | 3 | 237 m² | — | Villas | 1 000 000 € | Visit Planos |
| 16 | 2 | 3 | 237 m² | — | Villas | 1 000 000 € | Visit Planos |
| 17 | 2 | 3 | 237 m² | — | Villas | 1 000 000 € | Visit Planos |
| 18 | 2 | 3 | 237 m² | — | Villas | 1 000 000 € | Visit Planos |
| 19 | 2 | 3 | 237 m² | — | Villas | 1 100 000 € | Visit Planos |
Property characteristics
Complex information
-
Number of units10
-
Price range649 000 € - 1 100 000 €
-
Number of bedrooms2
-
Property surfaces237 m² - 237 m²
-
Types of propertiesVillas
Project information / Work status
-
Delivery year2026
-
Building StateUnder construction
-
Building permitGranted
-
Promotion formatFree
Quality Report
-
PavementPorcelain stoneware
-
Exterior carpentryThermal Break Aluminum
-
HeatingRadiant Floor
-
Hot waterAerothermal energy
Property data
-
Type of kitchenOpen kitchen
-
Kitchen equipmentFurnished
-
Medium square meters237 m²
-
Property typeNew construction
Cerca de:
-
Airport Distance56 km
-
Hospital Distance11.1 m
-
Distance to the nearest beach7000 m
Base
-
Total properties24
-
Total floors3
Energy certification
-
Energy certificateA
-
CEE IssuanceA
Facilities
Housing Amenities:
In building:
Type of kitchen:
Documents: Mirador del Sol
Plans
Market price statistics for Mirador del Sol
Map
Estructura y Aislamiento
- Estructura de hormigón armado antisísmica.
- Aislamiento térmico y acústico en toda la vivienda.
- Revestimiento exterior en piedra mampostería y morteros suaves.
Pavimentos y Escaleras
- Solado de gres porcelánico o pasta en toda la vivienda.
- Escalera interior en mármol o porcelánico.
- Barandilla metálica o de cristal.
Acabados Interiores
- Pintura interior en tonos suaves a elegir.
Cocina
- Muebles altos y bajos.
- Encimera de granito o Silestone.
- Electrodomésticos incluidos.
Baños
- Sanitarios suspendidos de porcelana vitrificada.
- Grifería de diseño.
- Muebles de baño suspendidos.
- Suelo radiante en los baños.
Carpintería Interior y Exterior
- Puertas de paso en color blanco (80 x 210 cm) con cierre magnético.
- Armarios empotrados con iluminación interior.
- Puerta de entrada acorazada.
- Ventanas de aluminio con rotura de puente térmico.
- Acristalamiento térmico y acústico.
- Persianas motorizadas.
- Puerta de entrada y parking paneladas.
Instalaciones
- Instalación eléctrica Niessen o similar.
- Telecomunicaciones con fibra óptica.
- Agua caliente sanitaria por aerotermia con depósito de 190 litros.
- Preinstalación de climatización por conductos en toda la vivienda.
- Máquinas de aire acondicionado incluidas.
- Videoportero en la entrada de la parcela.
Exteriores
- Acerado perimetral, acceso peatonal y de vehículos pavimentado.
- Solárium y vallado de parcela.
- Iluminación exterior LED.
- Iluminación en la piscina.
Opciones (ver tarifas)
- Vivienda totalmente amueblada, con iluminación y decoración.
- Sistema de alarma.
- SPA jacuzzi integrado en la piscina.
- Suelo radiante en toda la vivienda.
Contact advertiser
For more information contact the platform
REF: 67783
No reviews have been left for this object yet
Nearest properties
Explore nearby properties we've discovered in close proximity to this location
