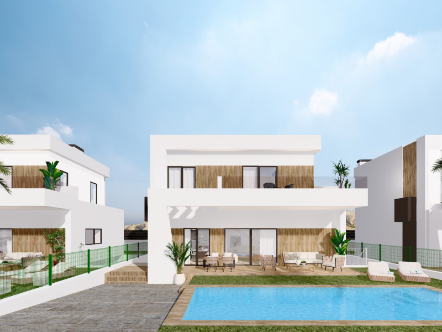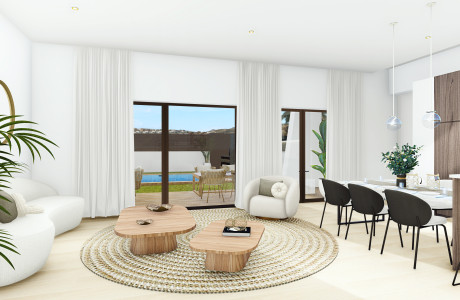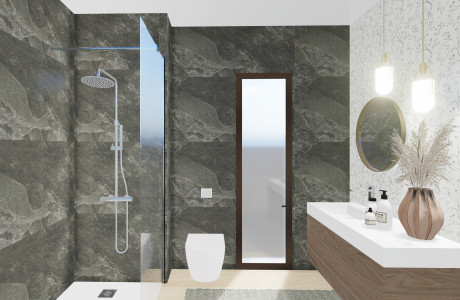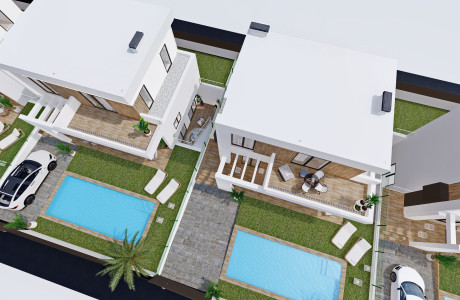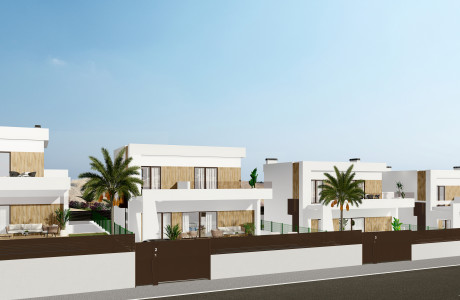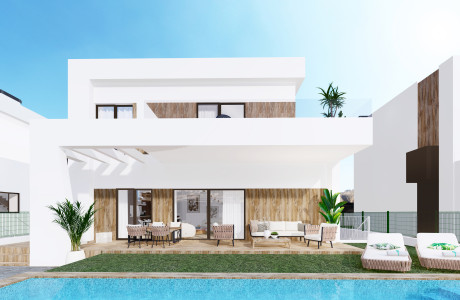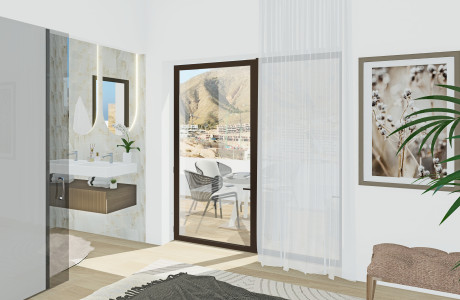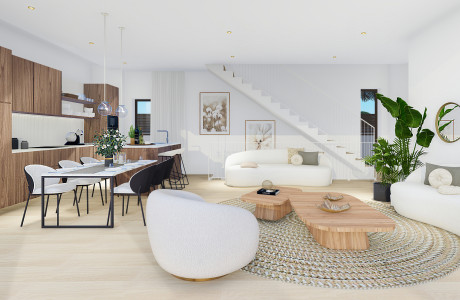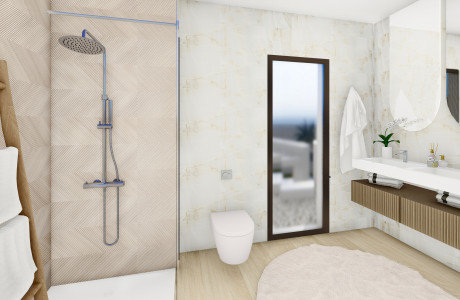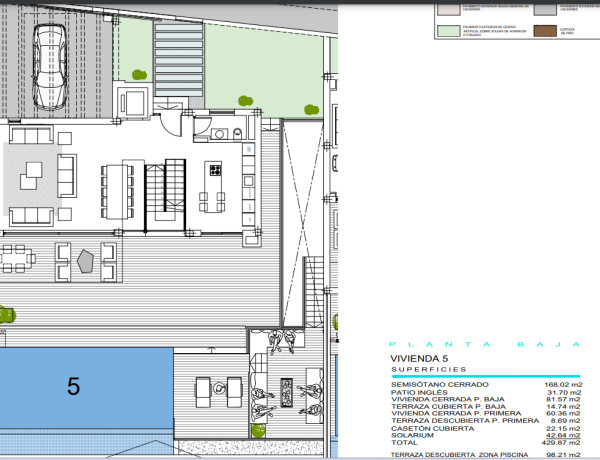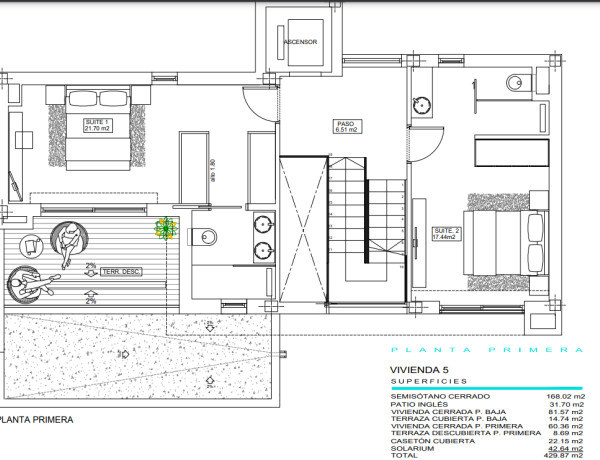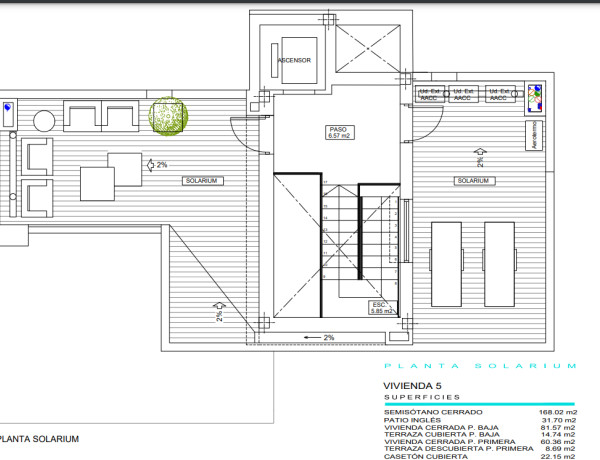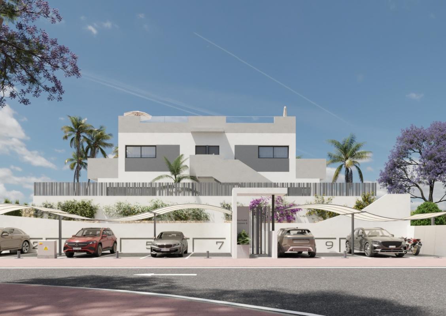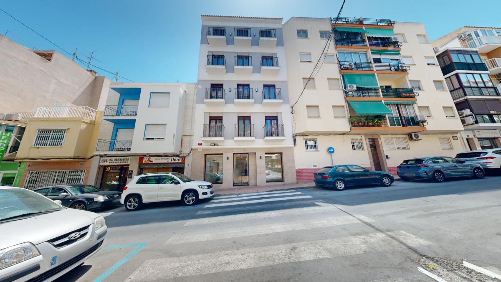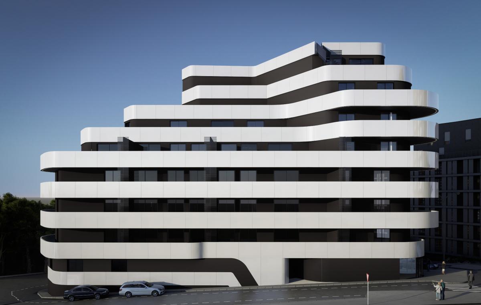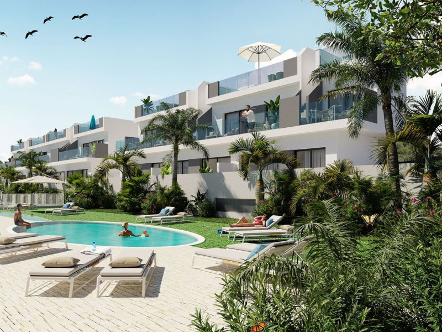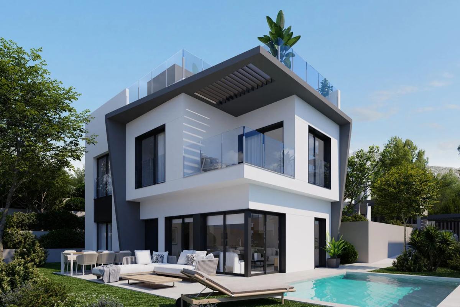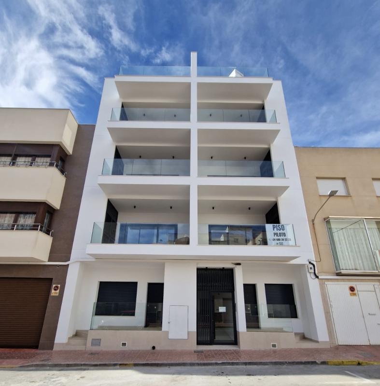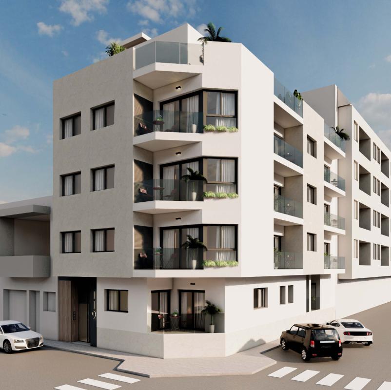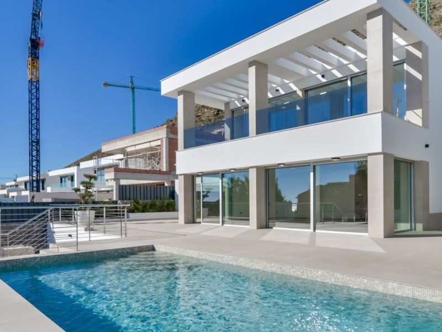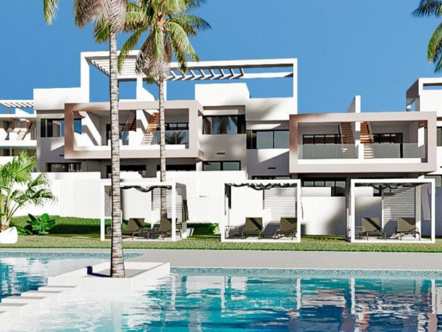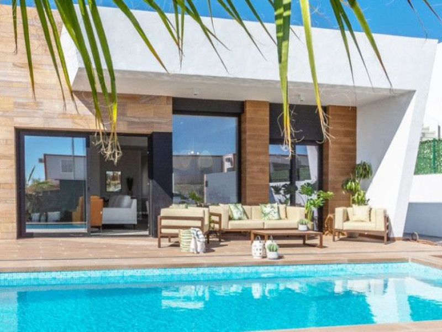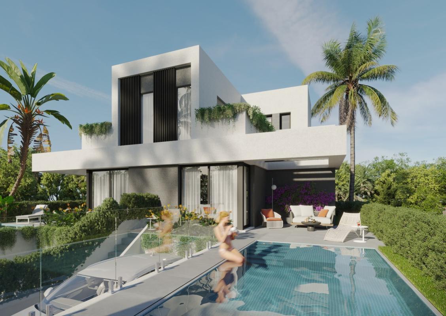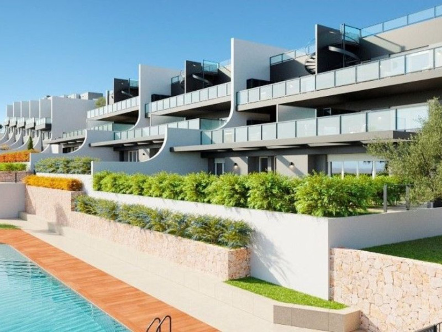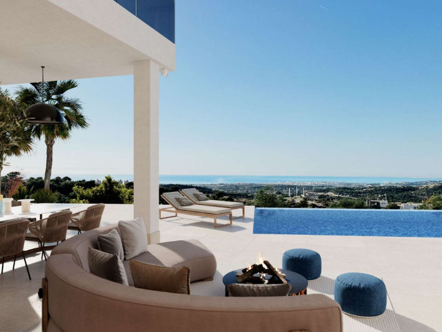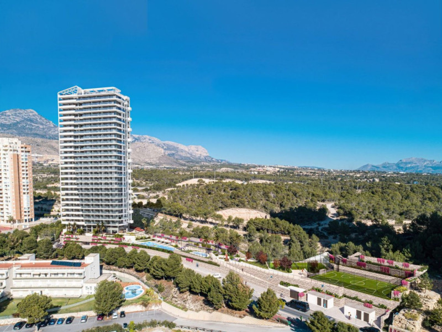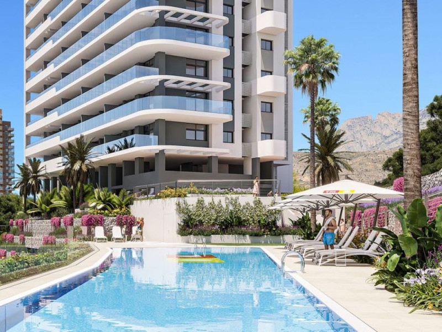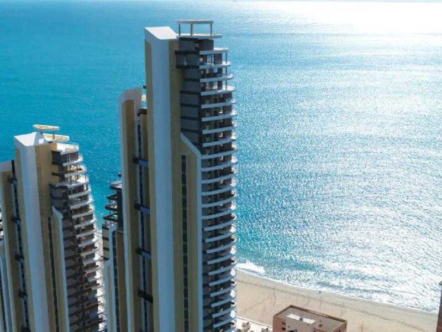Real estate in Villa Sunset-Residencial Catalina
This residential development has been artfully crafted to encapsulate the essence of the mountains and Mediterranean in every detail. The design is highlighted by spacious areas that seamlessly integrate indoor and outdoor spaces, creating a fluid and harmonious living experience. Natural light plays a vital role, transforming the architectural settings and infusing each corner with a unique character.
The selection of materials, textures, and colors has been meticulously chosen to achieve a cohesive aesthetic, exuding visual harmony and a welcoming atmosphere throughout the residence.
The first floor offers two ensuite bedrooms with direct access to a charming open terrace, perfect for relaxing and enjoying the surroundings. The property also includes a basement and an English patio, providing additional space and numerous options for customizing the home according to individual preferences.
Furthermore, a range of extras is available to tailor the home to each owner's lifestyle.
Advantages of a new building
Located in Alicante, Finestrat, these luxurious homes are priced between 575,000 € and 669,000 €, offering three spacious bedrooms and a surface area ranging from 167 m² to 264 m². Each unit is designed to maximize comfort and style, with customization options to ensure that your home truly reflects your personal taste and lifestyle.
Life in the city Finestrat
Living in Finestrat offers a unique combination of natural beauty and modern convenience. This charming city is known for its picturesque landscapes and vibrant community atmosphere. Whether you seek relaxation or adventure, Finestrat provides an ideal setting for a fulfilling life, with easy access to all the amenities and attractions that make this region a sought-after destination.
Featured promotions in Spain
Properties in this complex
The information provided about prices, specifications, and details of this promotion is subject to possible variations and changes depending on the source. Therefore, it does not have commercial value in itself but is purely informative and indicative. This website does not market this project or property.
Property characteristics
Complex information
-
Number of units1
-
Price range608 000 € - 608 000 €
-
Number of bedrooms3
-
Property surfaces129 m² - 129 m²
-
Types of propertiesVillas
Project information / Work status
-
Delivery year2025
-
Delivery dateDecember
-
Building StateFinished
-
Promotion formatFree
Property data
-
Bedrooms3
-
Bathrooms3
-
Medium square meters129 m²
-
Property typeNew construction
Surfaces
-
Pool area26 m²
-
Land Area300 m²
Base
-
Total properties17
Facilities
Housing Amenities:
In building:
Type of kitchen:
Documents: Villa Sunset-Residencial Catalina
Plans
Market price statistics for Villa Sunset-Residencial Catalina
Map
No reviews have been left for this object yet
Nearest properties
Explore nearby properties we've discovered in close proximity to this location
