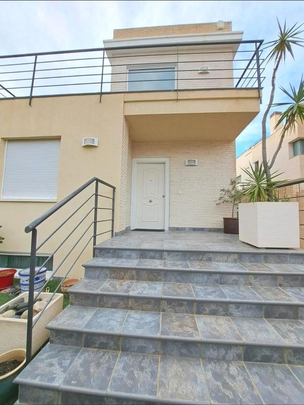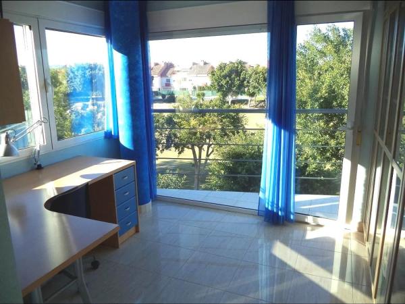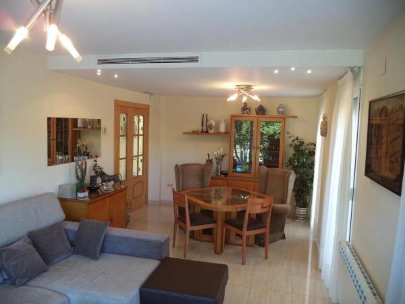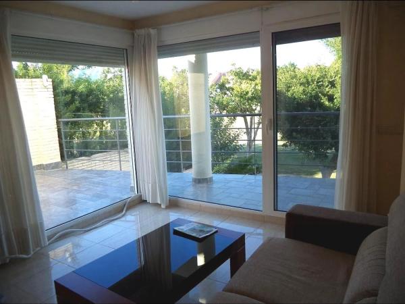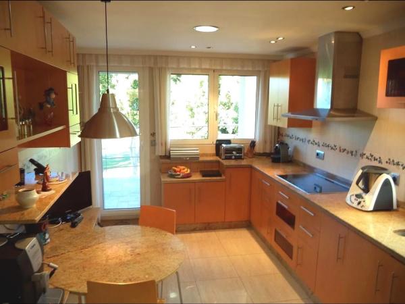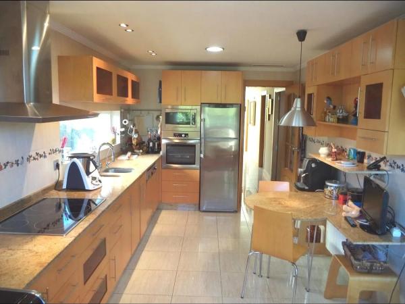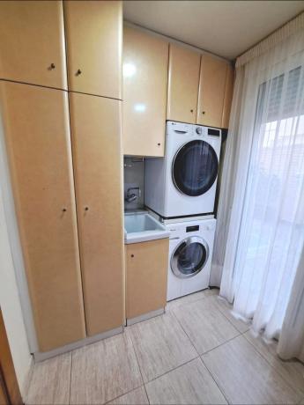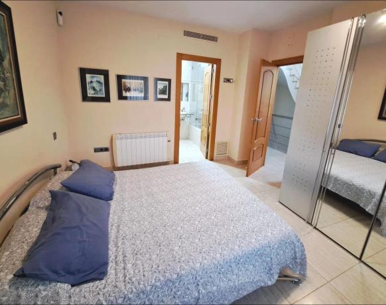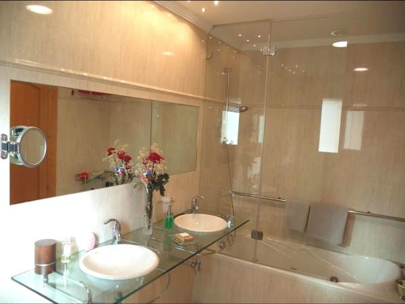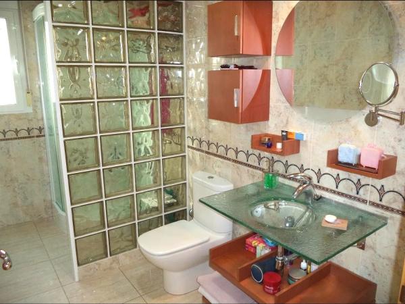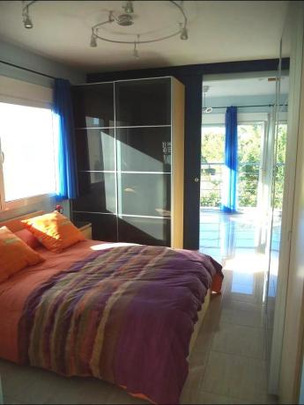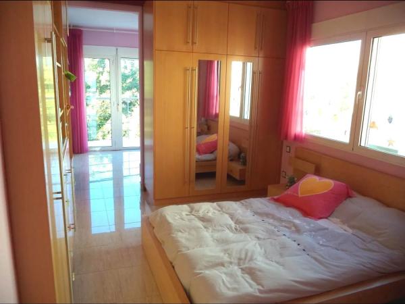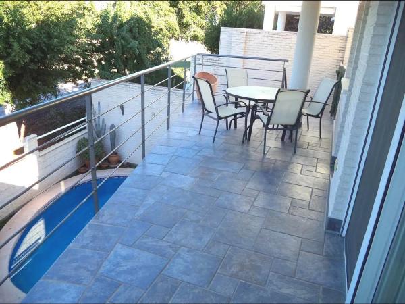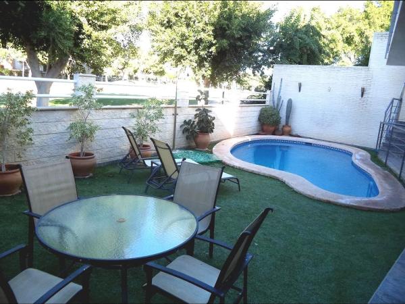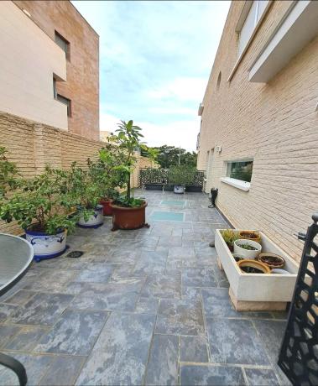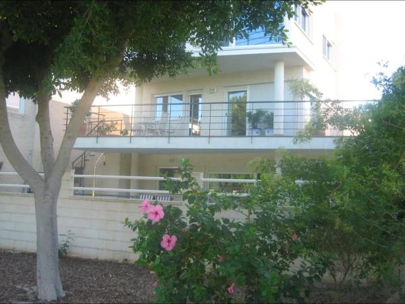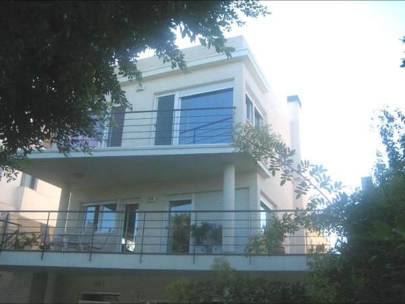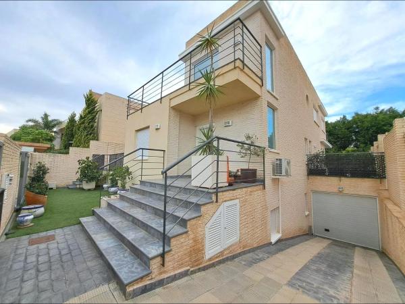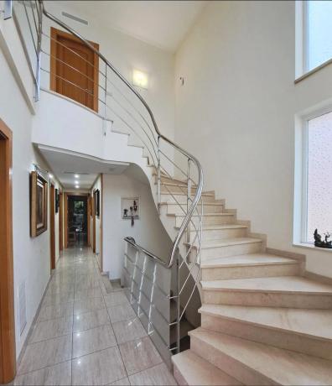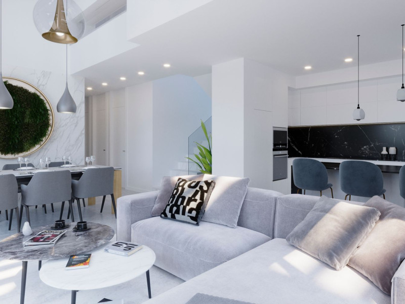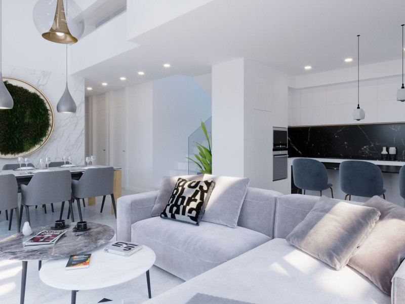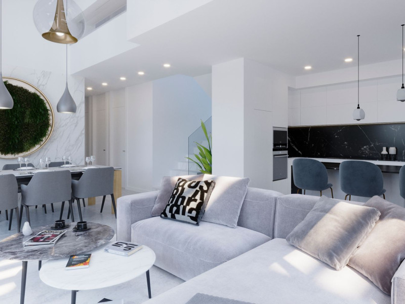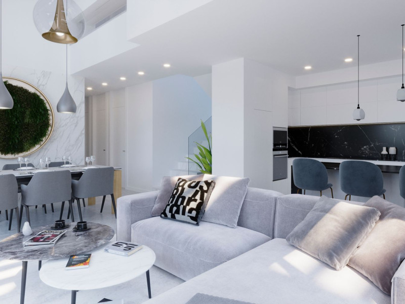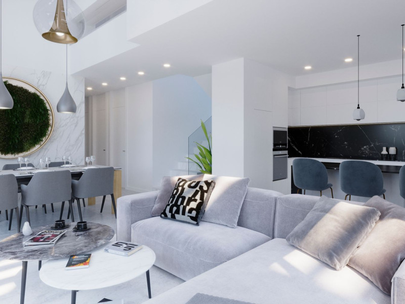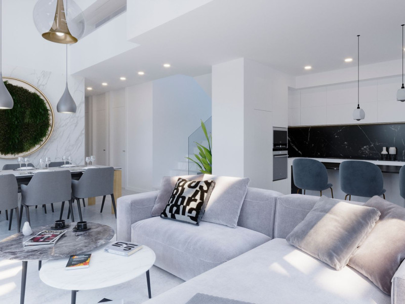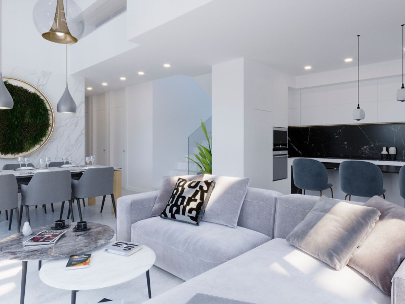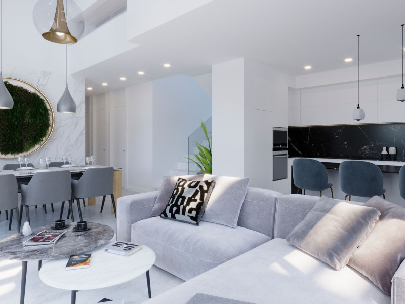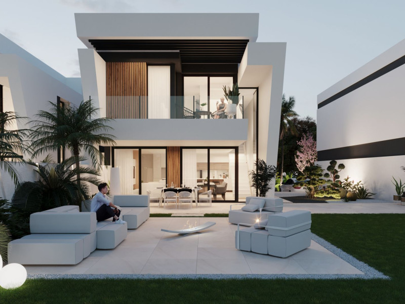This spacious chalet is nestled on a 400 m² lot within a private street, strategically located between two holes of a golf course. It showcases a modern design and high-quality finishes, offering a harmonious blend of comfort, functionality, and luxury across three levels.
On the main floor, a welcoming entrance leads into a generous living room with access to outdoor terraces. The independent kitchen is equipped with top-of-the-line appliances, featuring an imported granite countertop and beech wood cabinetry with elegant glass display details. Also on this level is the master bedroom, complete with a private bathroom that includes a hydromassage bathtub, an additional bathroom with a steam sauna, and a fully furnished laundry room equipped with both a washer and dryer. Every space is thoughtfully laid out to ensure easy access to the exterior terraces, providing ample light and ventilation.
The upper floor hosts two spacious en-suite bedrooms, each with its own bathroom, along with a private study ideal for those seeking solitude. Both bedrooms enjoy access to terraces, fostering a serene atmosphere.
In the semi-basement level, seamless integration with the surroundings is achieved through direct outdoor access. This area features a cozy lounge complete with a fireplace, and the pre-installation for an additional kitchen is already in place if desired. Adding to this space is an office that could be converted into a large bedroom. This level also includes three additional bedrooms, a full bathroom, a storage room, and a garage.
The outdoor area is accentuated by a charming patio with a pool of approximately 40 m³, equipped with hot and cold water showers, making it the perfect spot to enjoy the climate and scenic views.
The entire home is outfitted with heating via a heat pump and air conditioning, ensuring comfort throughout the year. Additionally, the installation of 24 photovoltaic panels (6 kW) along with lithium batteries (10 kW) facilitates energy self-consumption. For enhanced climate control, there are radiators in the main living area, kitchen, and all three main bedrooms along with their respective studies. An energy efficiency certificate was issued in 2023.
The exterior features high-quality white aluminum carpentry, boasting thermal insulation and double glazing for optimal thermal management. Interior finishes vary from vaporized beech wood on the main and upper floors to cherry wood in the semi-basement, accentuated by tasteful door details. Throughout the property, including outdoor areas, porcelain stoneware flooring by a renowned brand is used, with the exception of the pool patio, which is covered in artificial grass, and the uniquely designed garage. An elegant marble staircase, complemented by a stainless steel railing, adds a touch of sophistication at every level.
In summary, this chalet stands out not only for its prime location adjacent to a golf course but also for its meticulous attention to detail and quality craftsmanship evident in every corner of the home.
Property characteristics
Complex information
-
Property typeDetached chalet
Property data
-
Kitchen equipmentEquipped
-
Bedrooms6
-
Bathrooms5
-
built square meters360 m²
-
Design typeModern
-
Property typeSecond hand
Facilities
Housing Amenities:
In building:
Market price statistics for Casa independiente
Map
No reviews have been left for this object yet
Nearest properties
Explore nearby properties we've discovered in close proximity to this location
