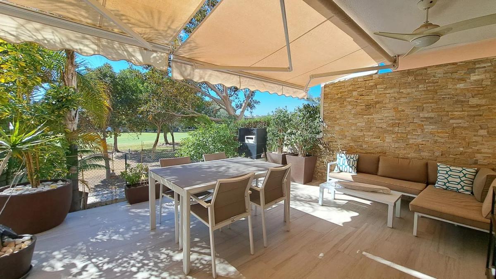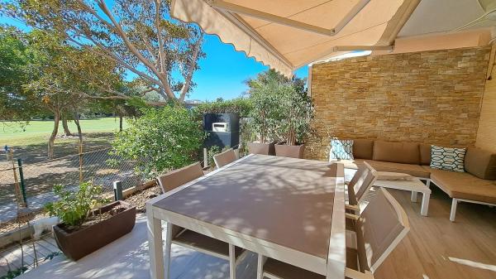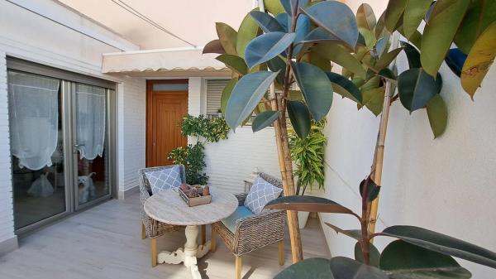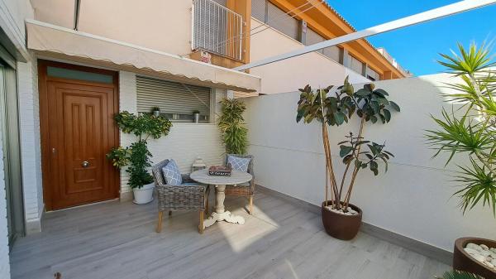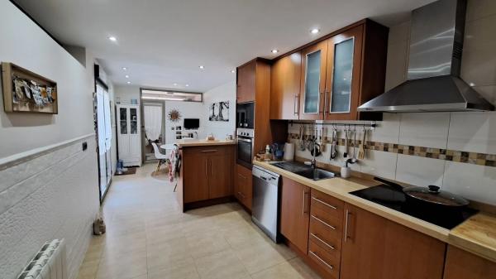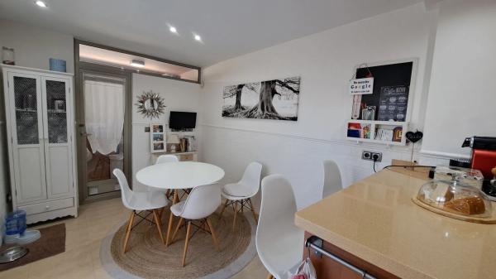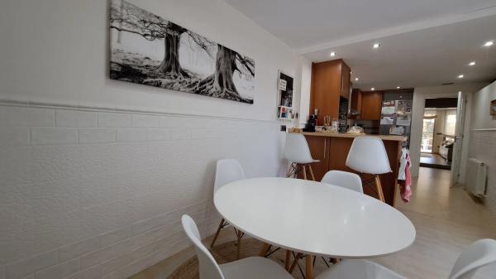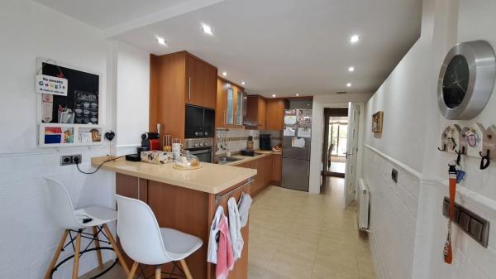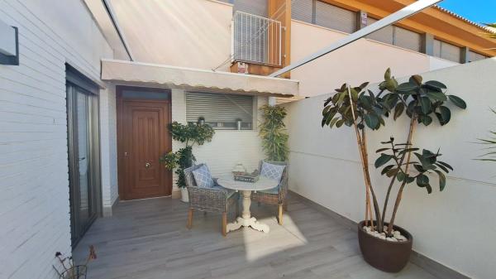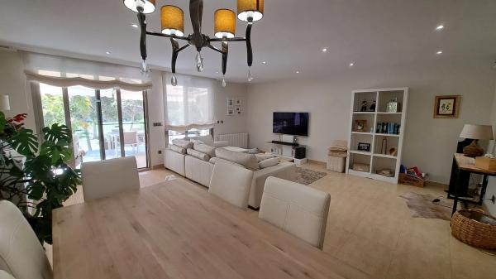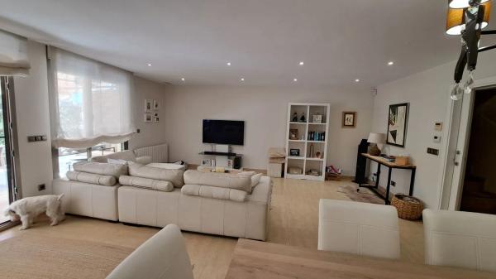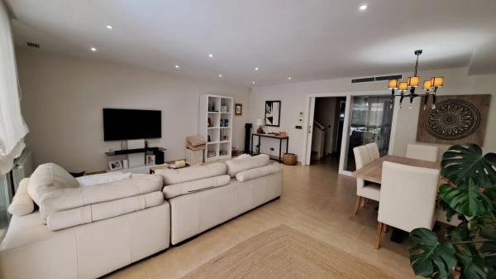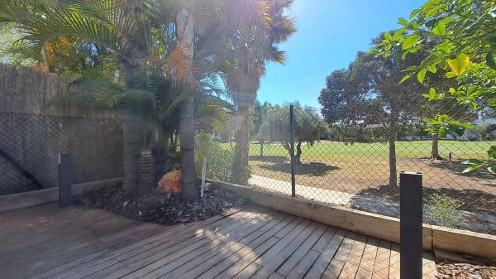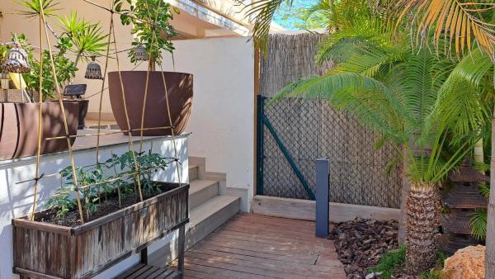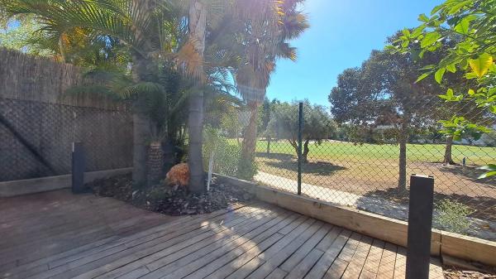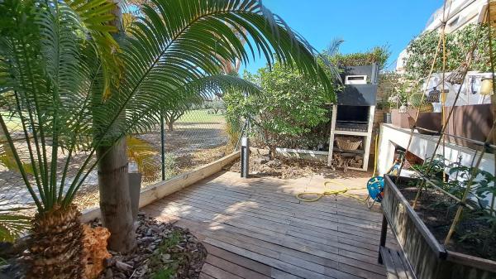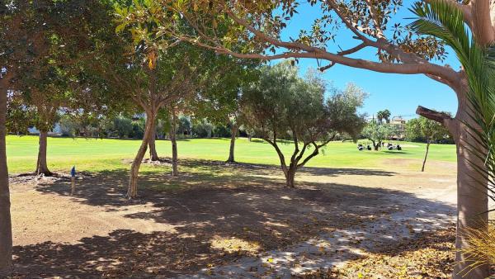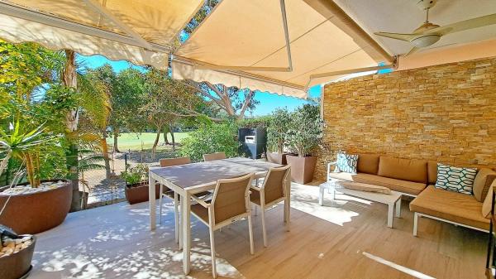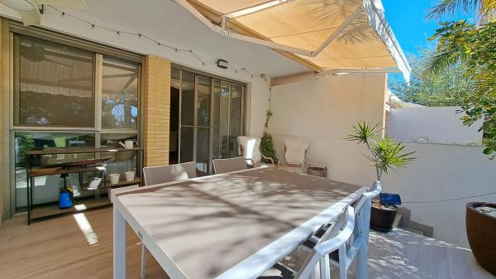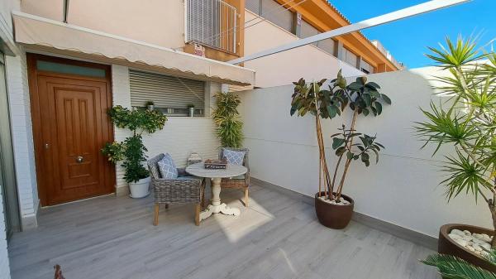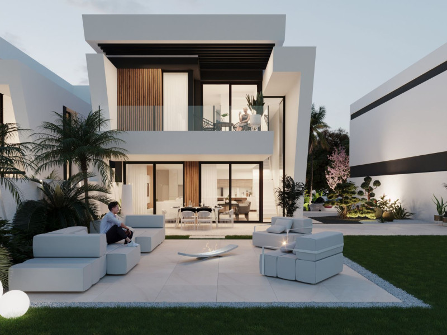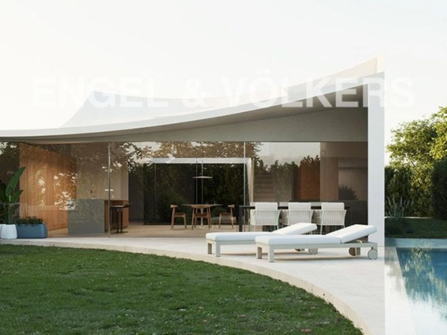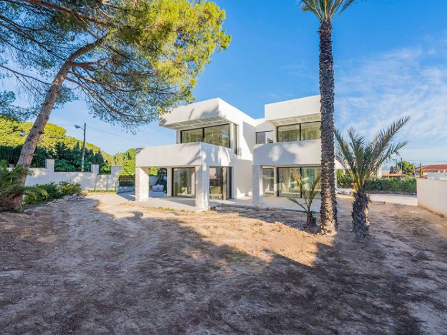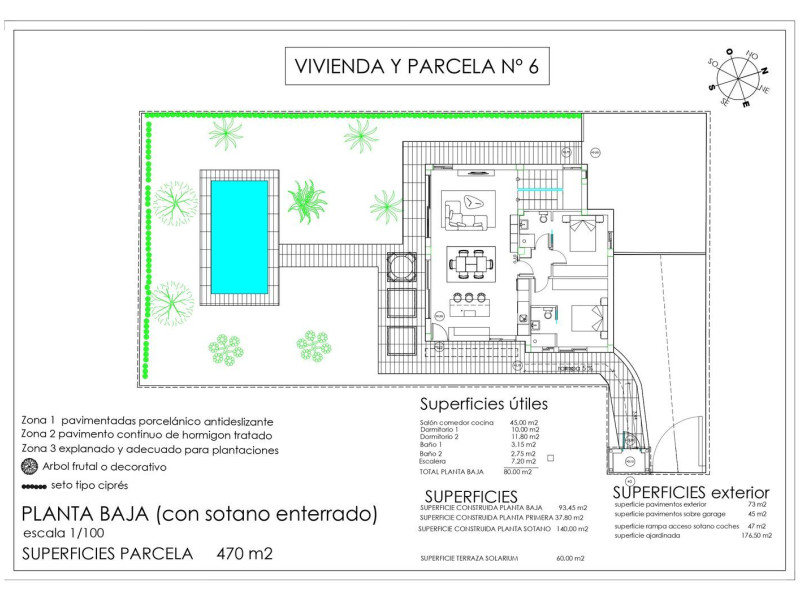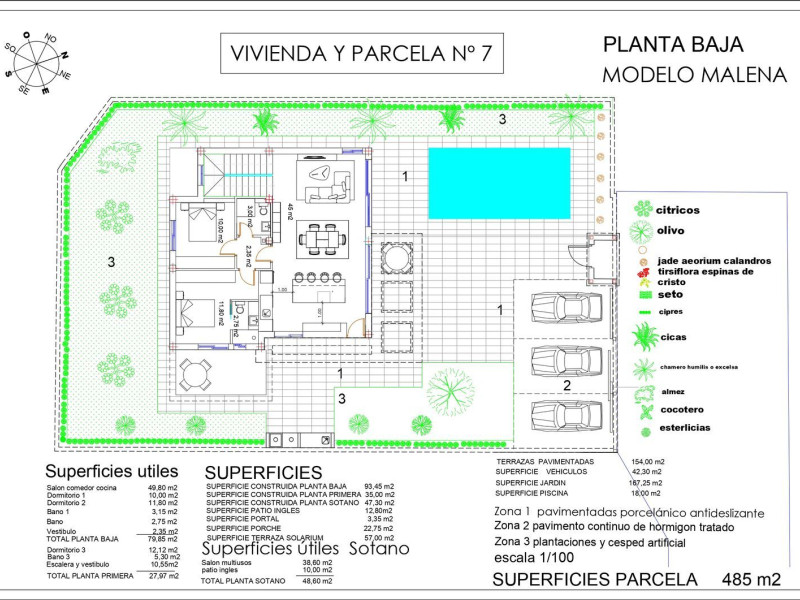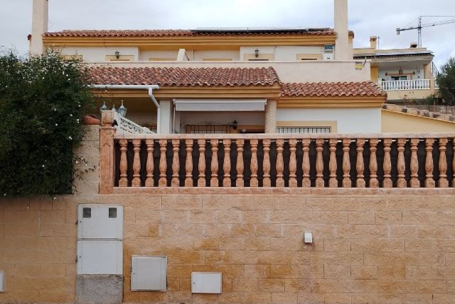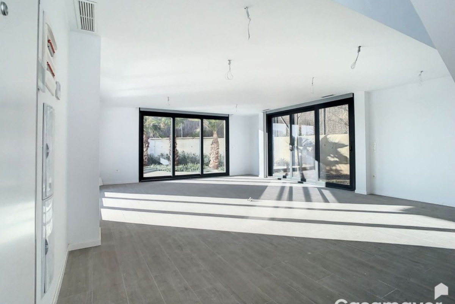This remarkable residence is situated in a prime residential area near the Playa de San Juan, adjacent to a well-established neighborhood and close to all essential services. Positioned right on the edge of a golf course, it provides spectacular unobstructed views and an atmosphere of tranquility, allowing for a truly enriching lifestyle in this enviable home.
With generous dimensions of 313 m², this property is designed to accommodate a family perfectly, creating personalized spaces tailored to various needs. It consists of multiple levels, including ground floor, first floor, penthouse, and semi-basement. Upon entering the ground floor, you are greeted by a welcoming patio that leads into the main living area. This level boasts a spacious and functional fully-equipped kitchen, complete with a cozy dining area for casual meals and a convenient bar. From the kitchen, there is access to a utility area.
The ground floor also features a stylish courtesy bathroom, a room currently serving as an office, and an impressive living-dining room adorned with large windows that flood the space with natural light and offer beautiful views of the attractive terrace overlooking the golf course. This terrace is one of the standout features of the residence, providing a wonderful outdoor space for enjoyment throughout most of the year, complete with palm trees, a BBQ area, and mesmerizing views.
Ascending to the first floor reveals the sleeping quarters, where you will find two spacious, sloped-ceiling bedrooms, each equipped with built-in wardrobes and large windows that invite ample sunlight. Additionally, there is a beautifully designed bathroom featuring both a shower and a hydro-massage bathtub, along with a lavish master suite that includes an expansive dressing area and a stunning, practical bathroom.
The penthouse level offers a vast open space currently utilized as a reading and working area, which opens out to a solarium terrace of approximately 40 m², showcasing breathtaking views that only a frontline golf position can offer. Descending to the semi-basement, you will discover two sizable rooms inviting you to create your entertainment and leisure spaces. This level also includes a storage room and a spacious private garage capable of accommodating multiple vehicles, featuring a motorized door for convenience.
This recently renovated property combines significant space with an open layout, and is equipped with natural gas heating, air conditioning (both heating and cooling), wooden flooring, porcelain tiles, motorized shutters, and awnings. Additional features encompasses a video intercom and a security system complete with surveillance cameras, alongside a private garden with automated irrigation and a barbecue area. Set within a private residential community, it offers amenities such as adult and children's pools, a children's play zone, a social club, a tennis court, and landscaped green areas.
In summary, this extraordinary residence is located in one of the finest areas, continuously appreciating in value, where the blend of home and surroundings signifies a high quality of living. Could this be your new home? Do not miss out on this opportunity—contact us for further details about this property. Please note that the images presented are for illustrative purposes only and are not legally binding.
Property characteristics
-
Property typeDetached houses
-
Bedrooms5
-
Bathrooms3
-
Builded surface325 m²
Facilities
In building:
Facilities:
Map
No reviews have been left for this object yet
Nearest properties
Explore nearby properties we've discovered in close proximity to this location
