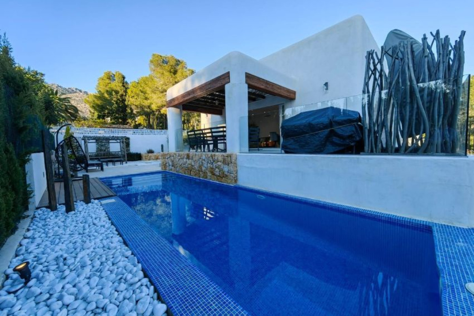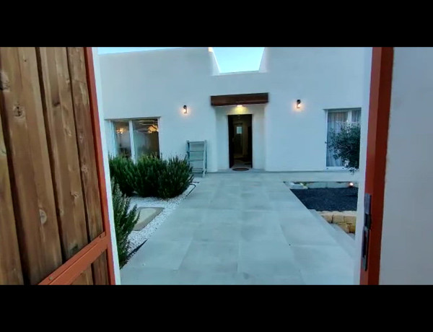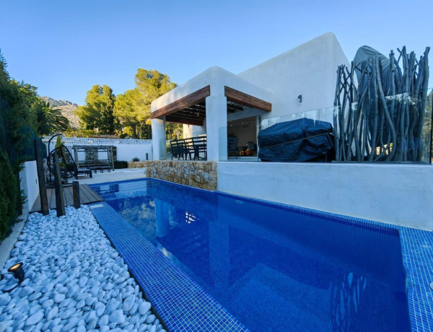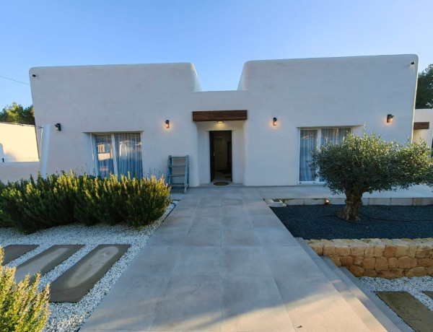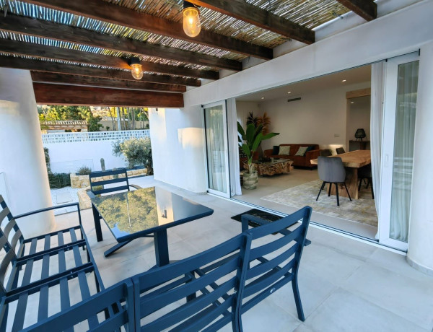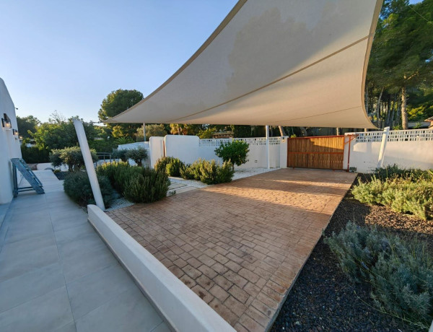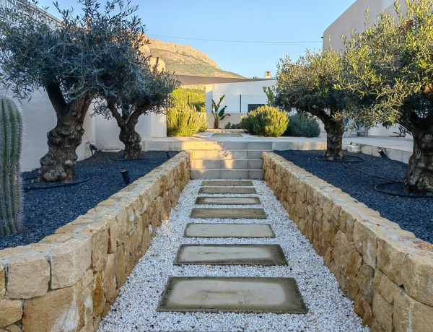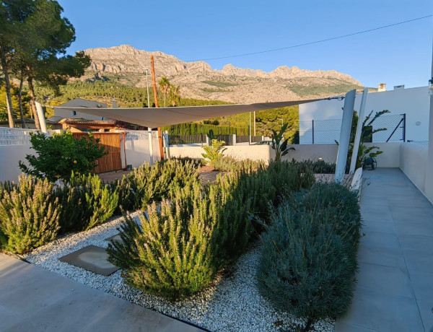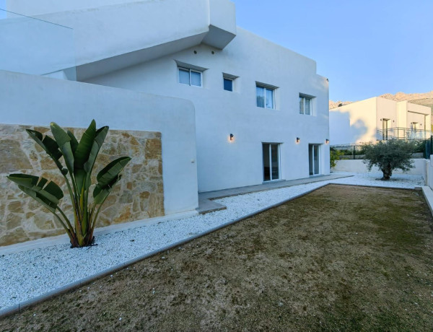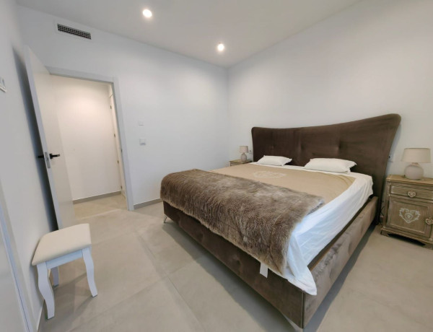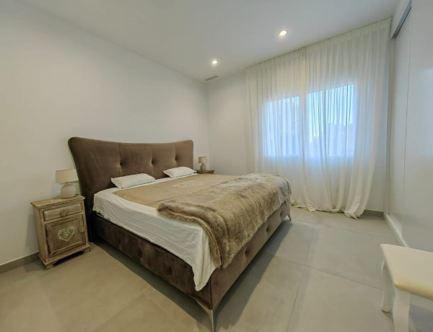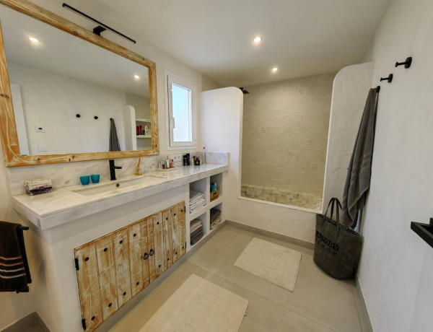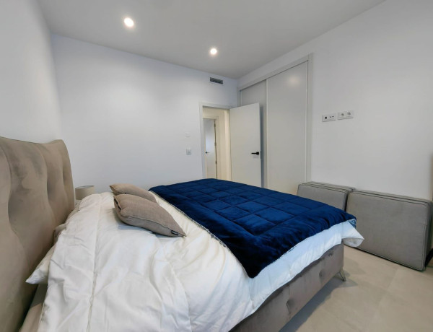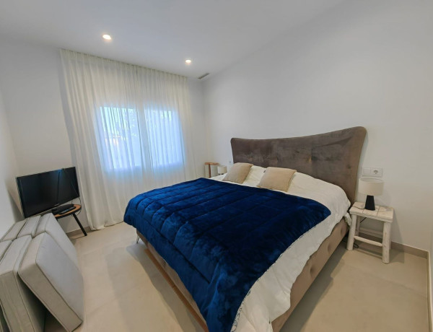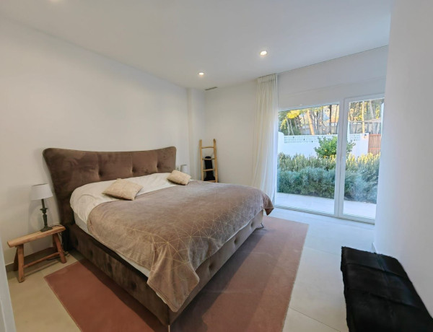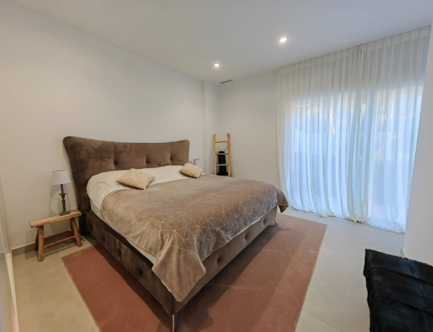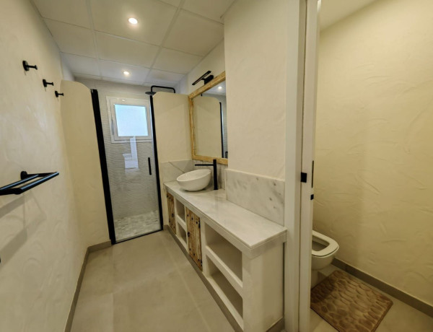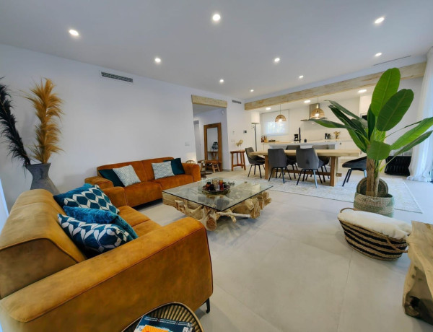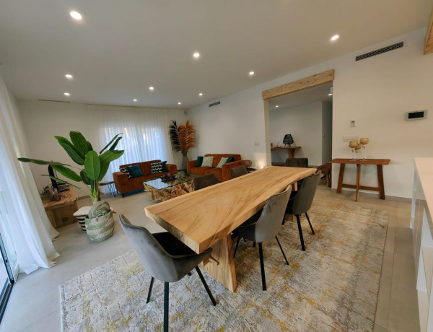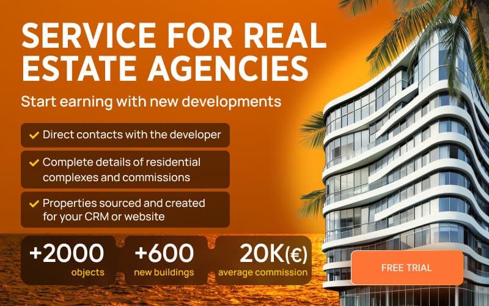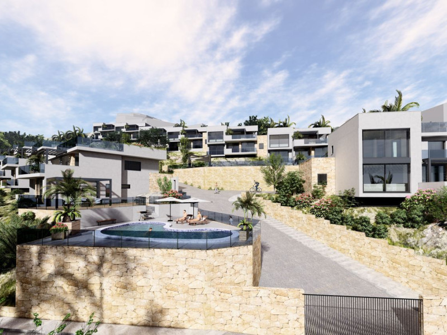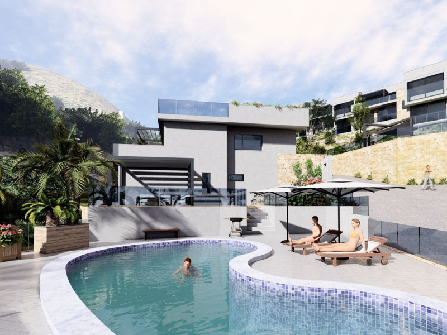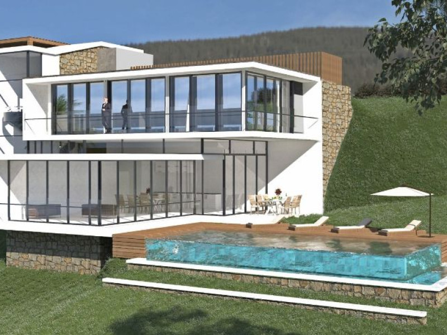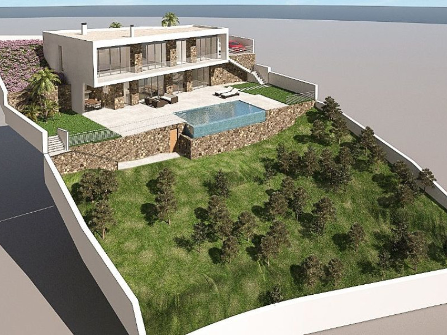This stunning villa, designed in an Ibizan style, is located in a serene area. Nestled on an 830 m² plot, the property boasts a built area of 192 m², all on a single level with an expansive rooftop solarium. Inside, the spacious and airy living-dining room offers direct access to a generous covered terrace adorned with a pergola, while the open-plan kitchen features a cooking island, complemented by a laundry room.
The villa comprises three bedrooms, each equipped with built-in wardrobes, and two bathrooms, one of which is en suite. Additionally, the semi-basement level houses a storage area and a versatile multi-purpose room that can be tailored to your needs or converted into a guest apartment.
The exterior is equally impressive, featuring a swimming pool, a charming garden with cacti, a petanque court, palm trees, and olive trees. For convenience, there is private parking for two vehicles. The property is outfitted with air conditioning, a wine cellar, built-in wardrobes, a security alarm, a reinforced door, double-glazed windows, a laundry room, electric blinds, and pre-installation for an outdoor kitchen.
This villa is situated in a peaceful residential community, just a short distance from a golf course and a mere 10 minutes from the sea and the historic center. The area enjoys a prime location along the northern Costa Blanca, approximately 45 minutes from the airport.
Property characteristics
-
Property typeDetached houses
-
Property typeResale only
-
Bedrooms4
-
Bathrooms2
-
Builded surface194 m²
-
Energy certificateB
-
Year of completion2018
-
Heating typeCentral
-
Kitchen typeAmerican kitchen
Facilities
Facilities:
In building:
Kitchen type:
Status:
Map
No reviews have been left for this object yet
Nearest properties
Explore nearby properties we've discovered in close proximity to this location
