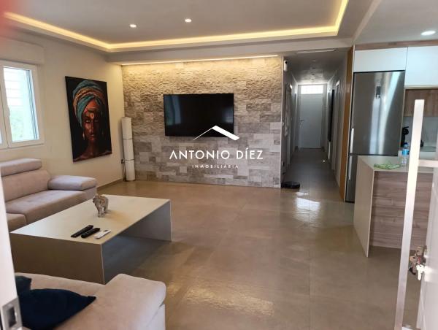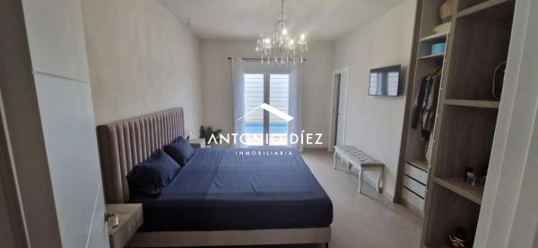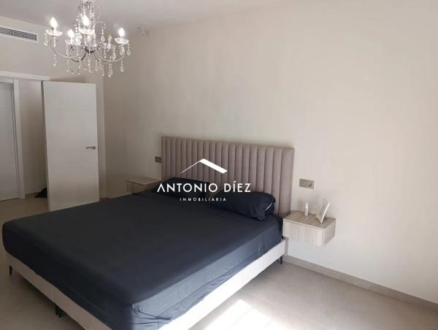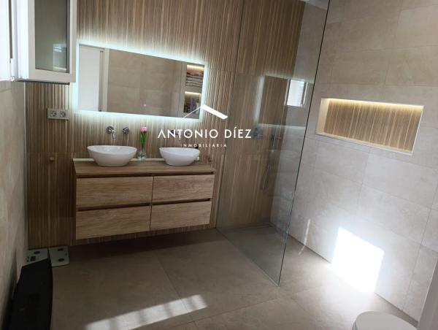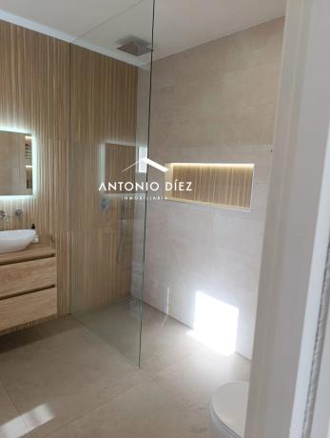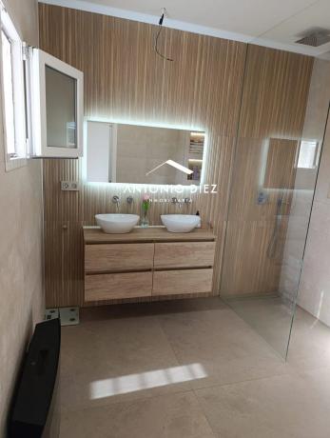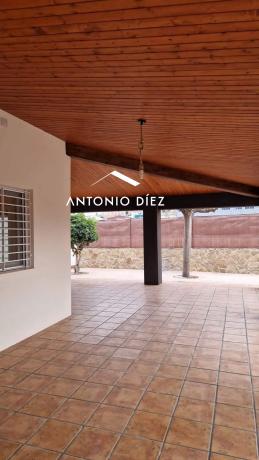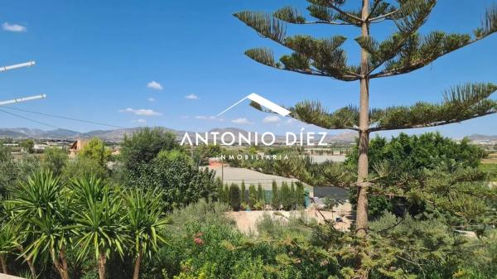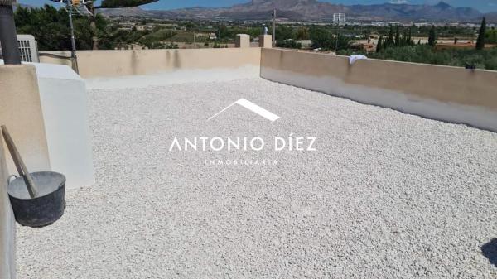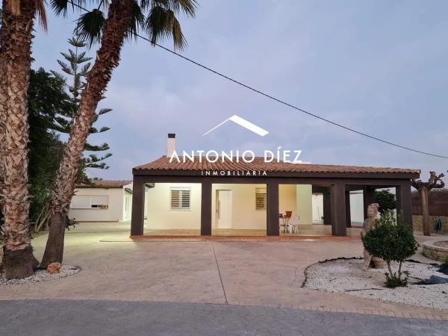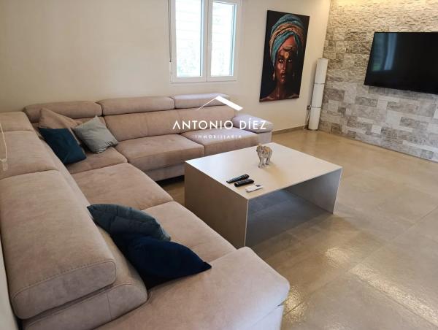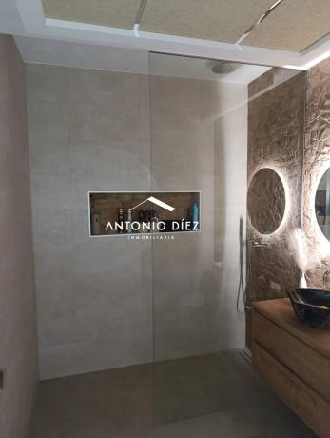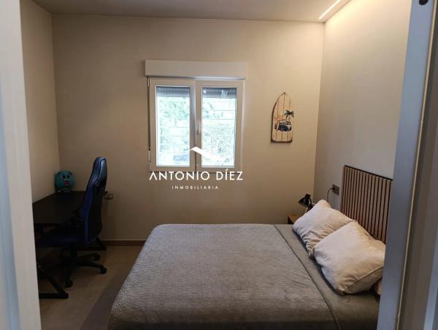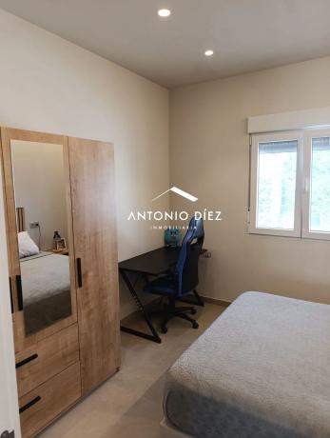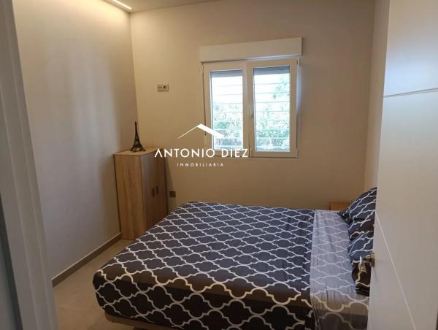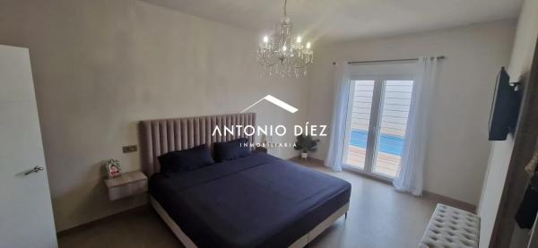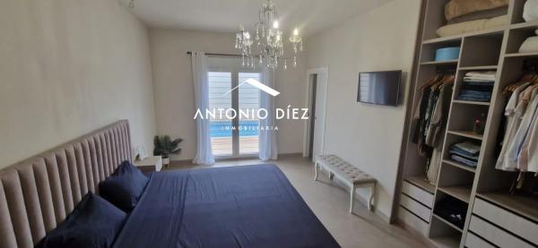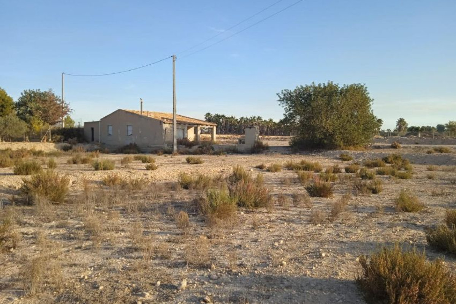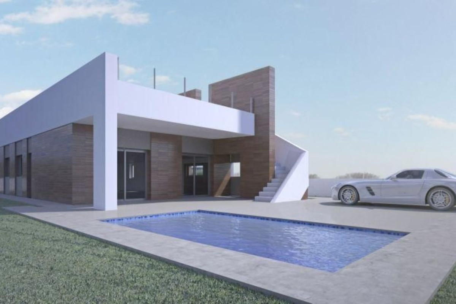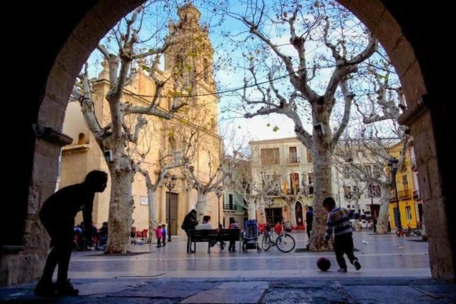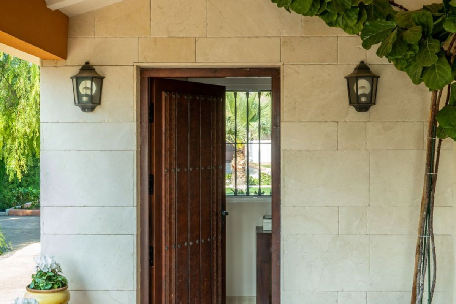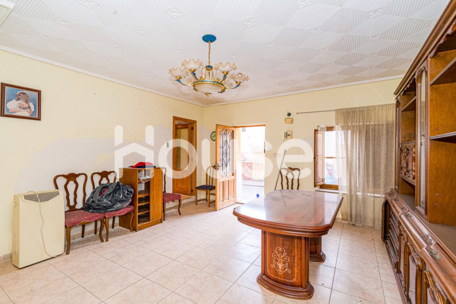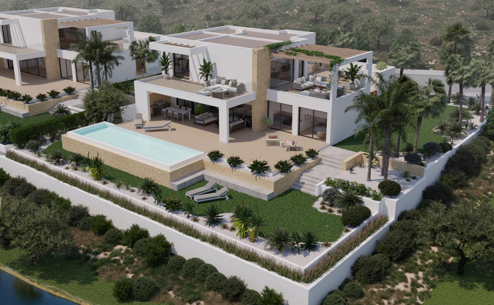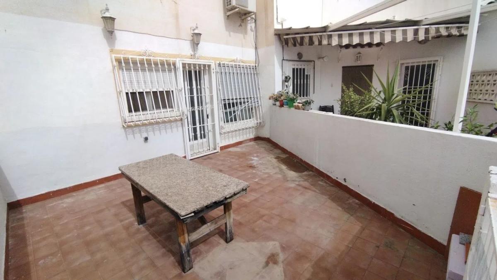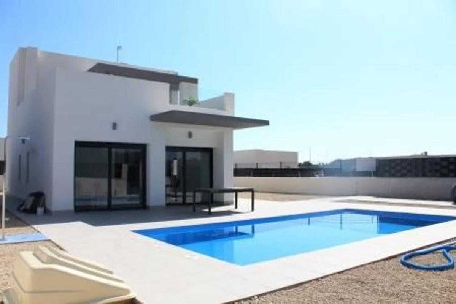This stunning designer chalet is located just 2 kilometers from the heart of the town, easily accessible by foot or car. Set on a spacious plot of 1,665 square meters, the property features several well-designed structures.
The main residence is a beautifully appointed family home, featuring every modern convenience and luxury. Access is gained through a generous 70-square-meter terrace or porch that leads into the open-plan living and dining area, seamlessly integrating the kitchen. A thoughtful layout distinctly separates the private sleeping areas from the public living spaces, enhancing comfort and privacy. A central hallway provides access to a full bathroom equipped with a shower, two bright double bedrooms adorned with LED lighting, and a master suite complete with an en-suite bathroom and walk-in closet. Every detail has been meticulously crafted to prioritize energy efficiency, strategically placed lighting, and utmost functionality.
Adjacent to the terrace lies a well-designed pool area, complete with an outdoor shower and restroom, providing convenient amenities for guests without needing to enter the main house.
In the rear of the property, there is a separate structure that can serve multiple purposes, ideal as a winter barbecue area or guesthouse. Additionally, another independent building at the opposite end of the lot offers potential for storage or a workshop.
Finally, the property includes a spacious carport that accommodates up to four vehicles. Recently renovated between 2023 and 2024, the home is sold fully furnished alongside all essential appliances, with the exception of personal items. For further inquiries or to schedule a visit, please contact the real estate agency directly via phone or WhatsApp.
Property characteristics
Complex information
-
Property typeDetached chalet
Project information / Work status
-
Year of delivery2024
-
Building StateUnder construction
Property data
-
Kitchen equipmentEquipped
-
Bedrooms3
-
Bathrooms3
-
built square meters301 m²
-
Property typeSecond hand
Facilities
Housing Amenities:
Market price statistics for Casa independiente
Map
No reviews have been left for this object yet
Nearest properties
Explore nearby properties we've discovered in close proximity to this location

