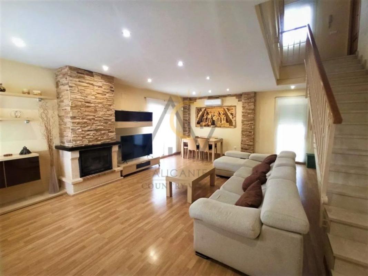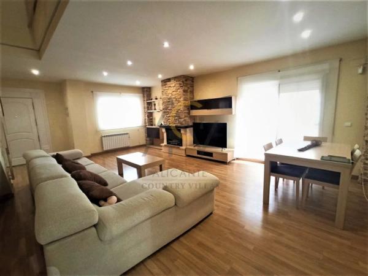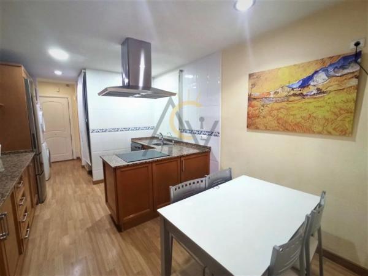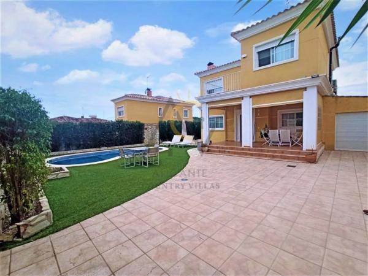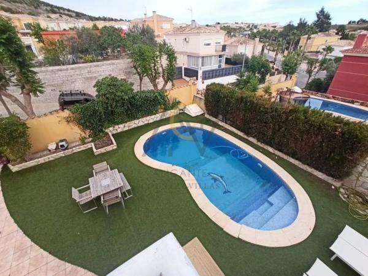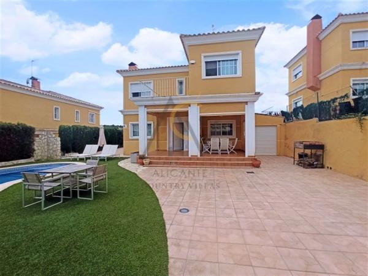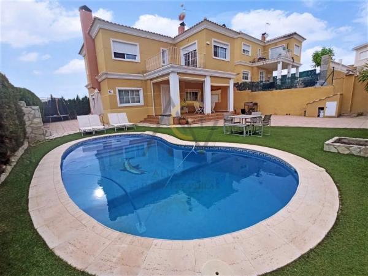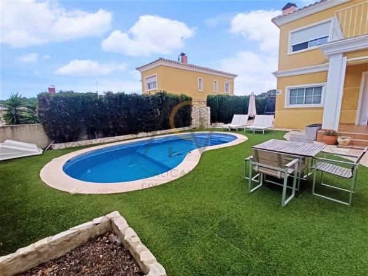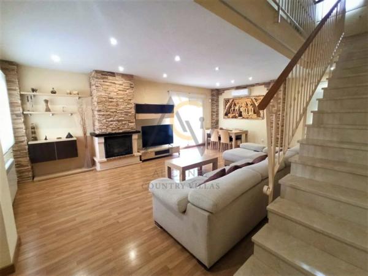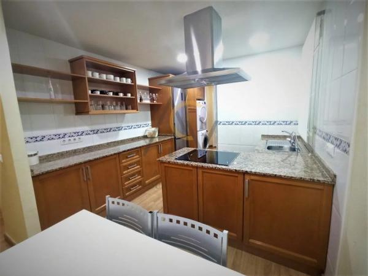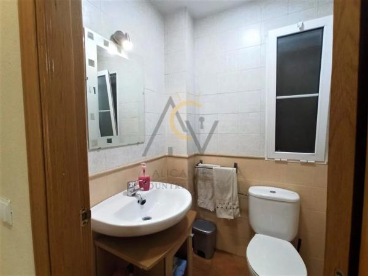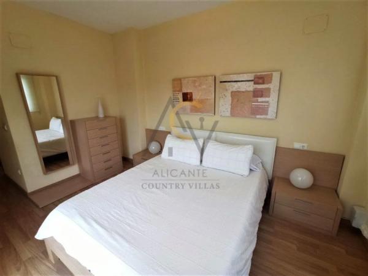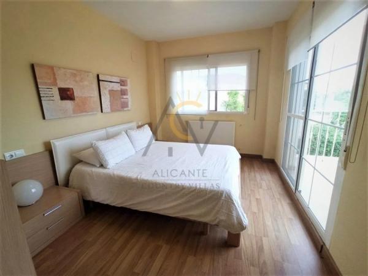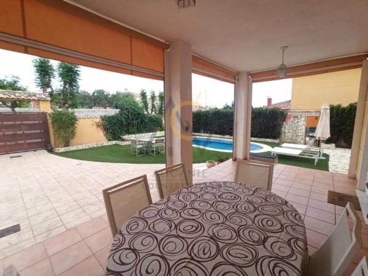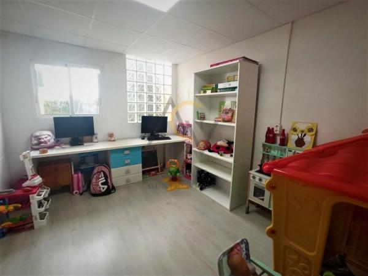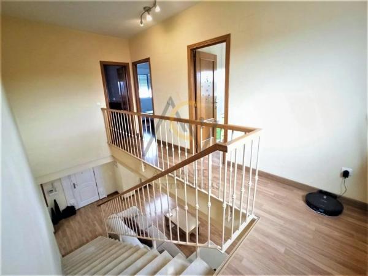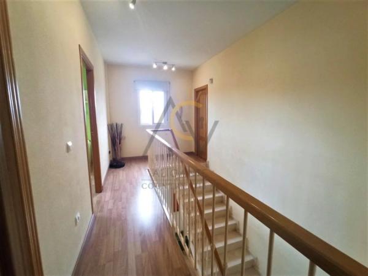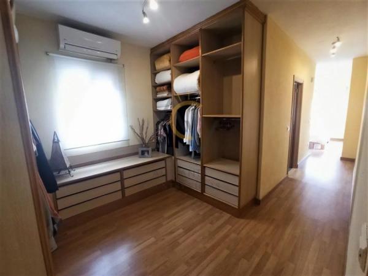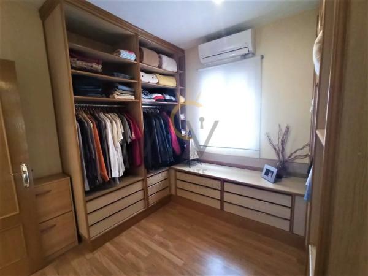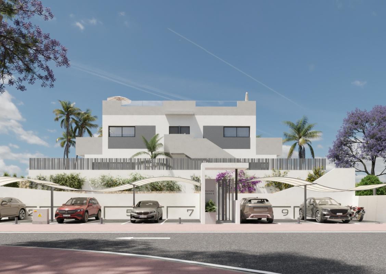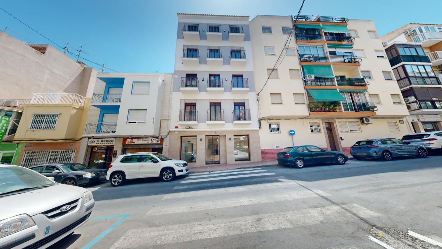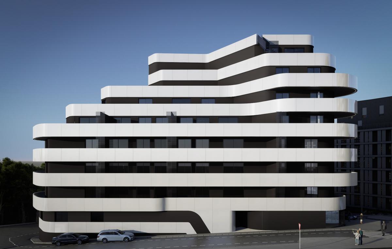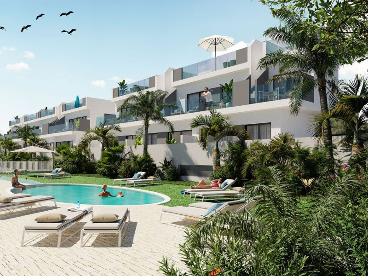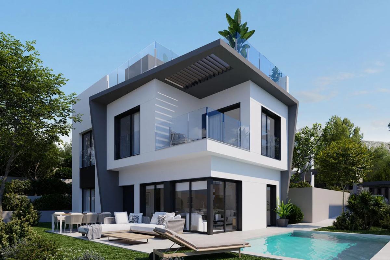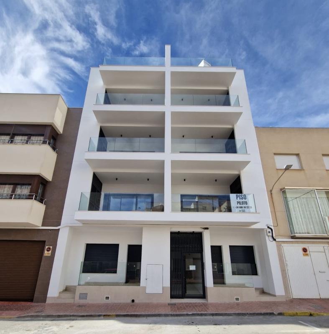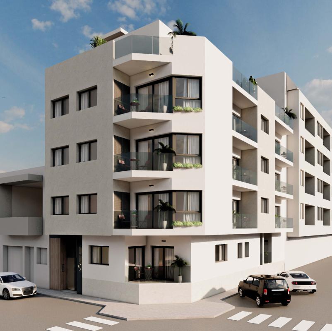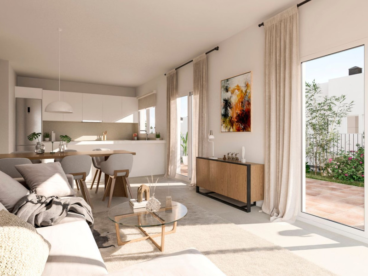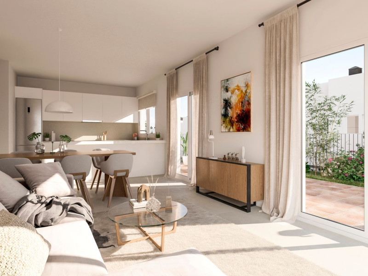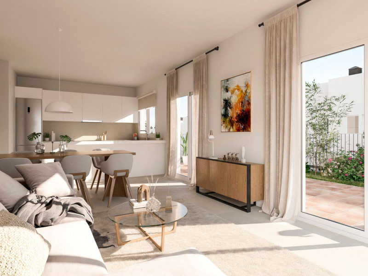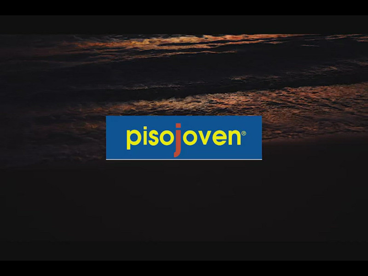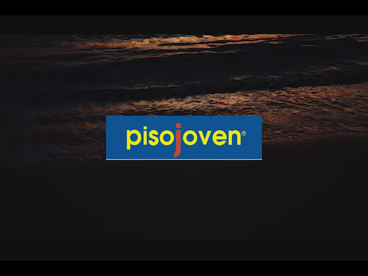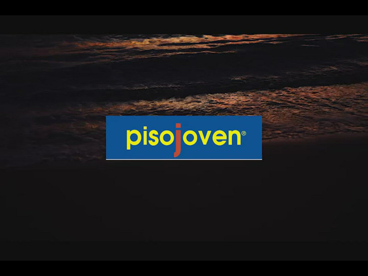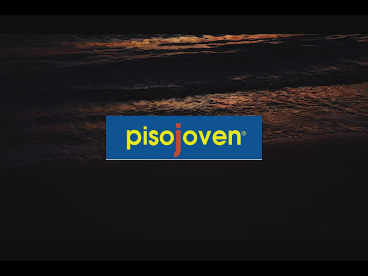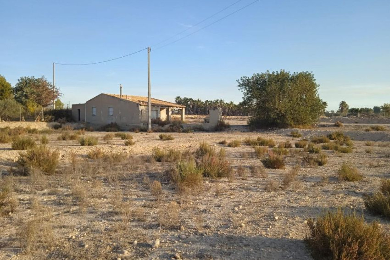This fantastic villa is located just 1 km from the charming town of Aspe and a mere 35 minutes from both the airport and the stunning beaches of the Mediterranean coast. The two-story residence sits on a 400m² completely paved plot, featuring a private pool with a filtration system, solarium, landscaped areas, ample parking space, an automated entrance gate, as well as both interior and exterior barbecue facilities.
Accessing the home, we are welcomed by a splendid 20m² porch that faces south-east, leading into a spacious living/dining area adorned with large windows, a cozy wood-burning fireplace, and air conditioning that offers both cooling and heating. The property includes a separate kitchen with a pantry, a versatile office/playroom or bedroom, a bathroom, and an additional living area with barbecue access to the pool.
The upper floor houses two double bedrooms, a full bathroom complete with a bathtub, and a master suite featuring a dressing room, air conditioning, an en-suite bathroom, and a generous terrace boasting stunning views of the valley.
This home is equipped with laminate flooring throughout both levels, electric radiators, pre-installation for heating, air conditioning, aluminum exterior carpentry with double glazing, a security door, oak interior finishes, as well as internet access, electricity, and potable water.
The surrounding community is conveniently located just 5 minutes from the urban center, with nearby access to health services, schools, a library, supermarkets, restaurants, and all essential daily amenities.
Featured promotions in Spain
Property characteristics
Complex information
Property data
-
Bedrooms4
-
Bathrooms3
-
built square meters177 m²
-
Property typeSecond hand
Facilities
Housing Amenities:
In building:
Market price statistics for Casa independiente
Map
Contact advertiser
For more information contact the platform
REF: 163713
No reviews have been left for this object yet
Nearest properties
Explore nearby properties we've discovered in close proximity to this location
