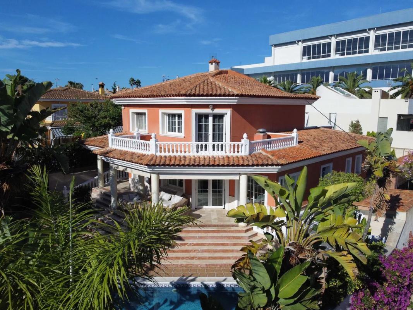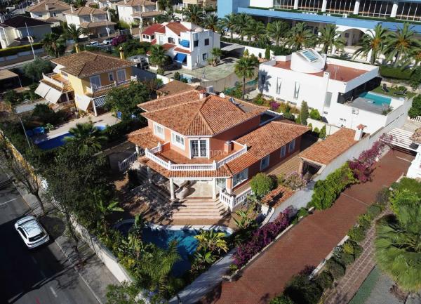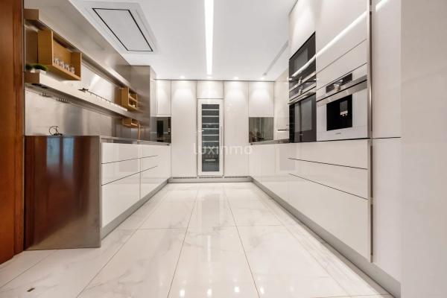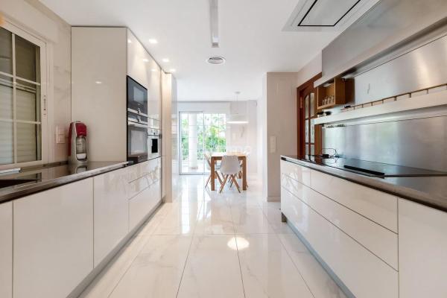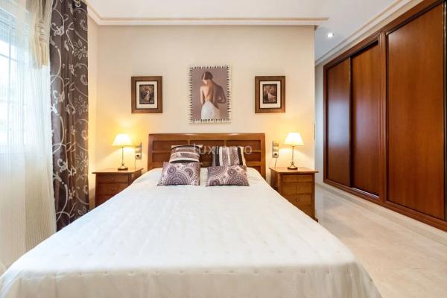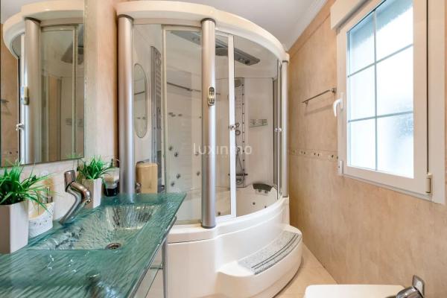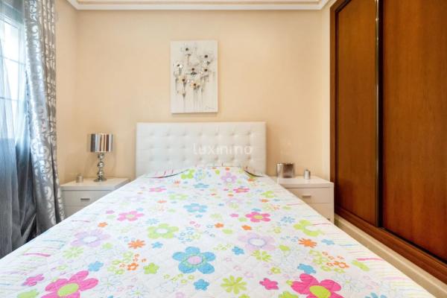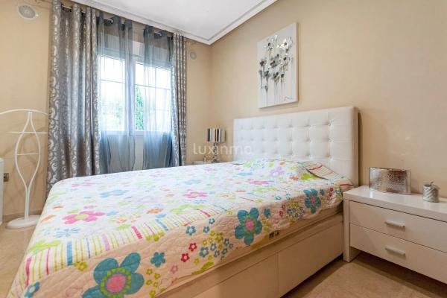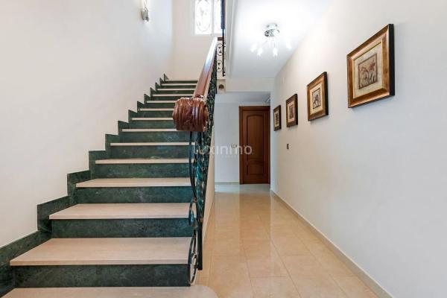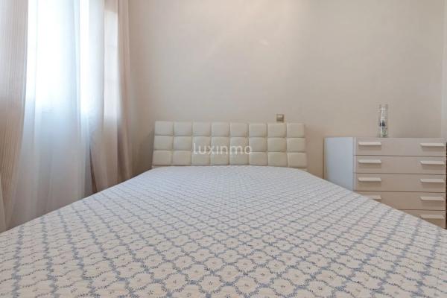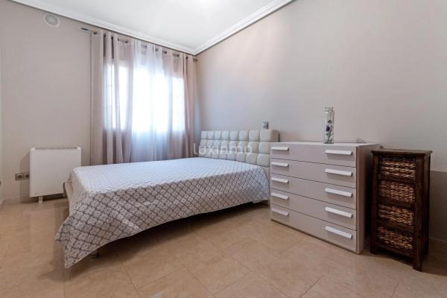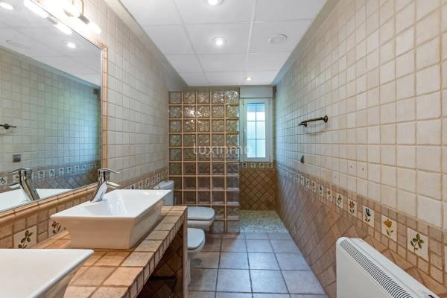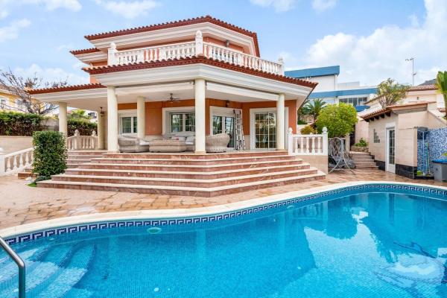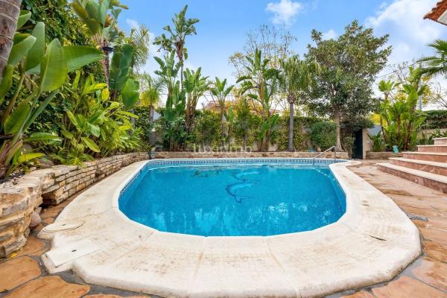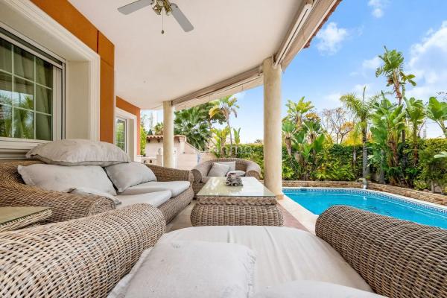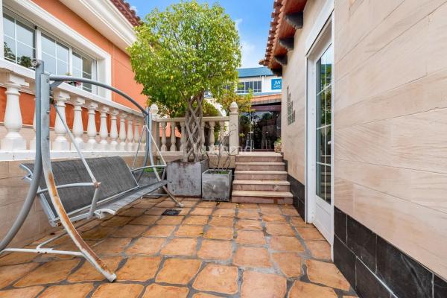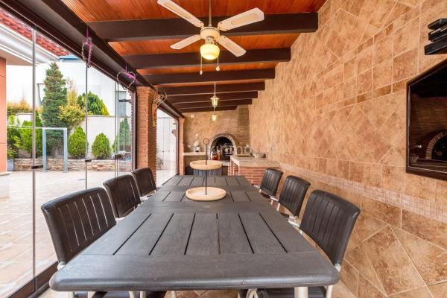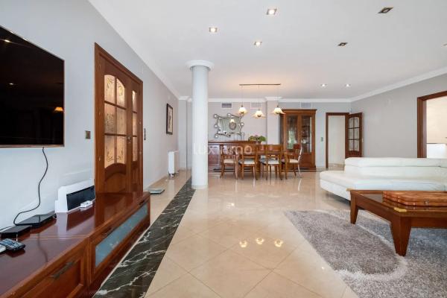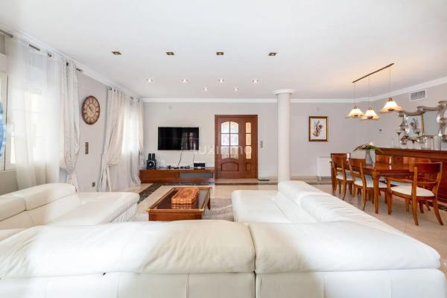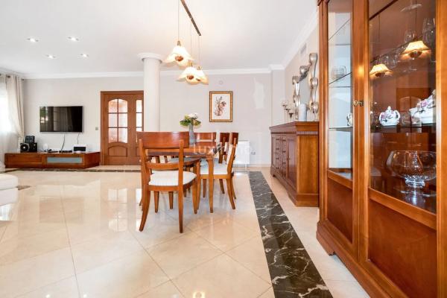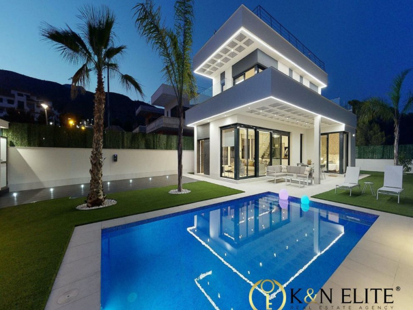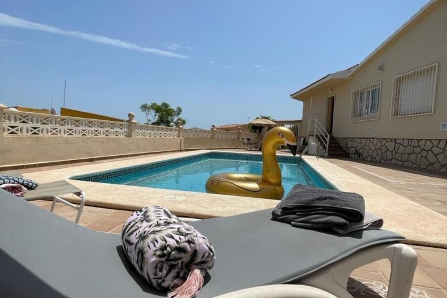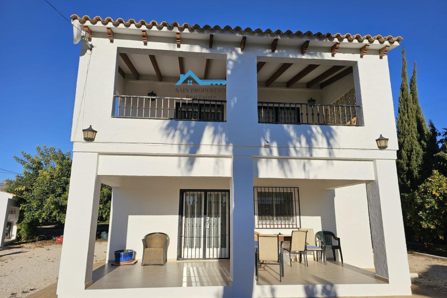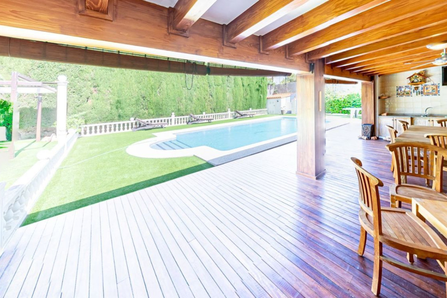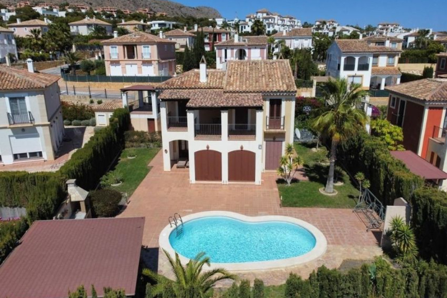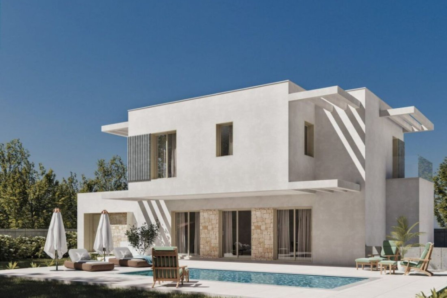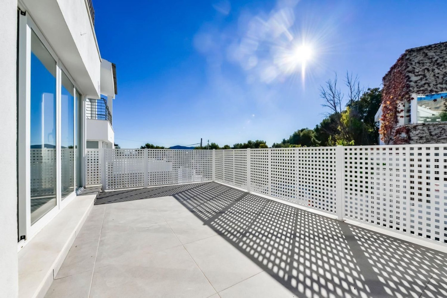This stunning villa spans 511 square meters of constructed space on a generous 1,215 square meter plot. The layout features a ground level that includes a spacious master bedroom with an en-suite bathroom, a double bedroom, a single bedroom, and an additional bathroom. This floor boasts an expansive living room that combines both lounging and dining areas, alongside a separate kitchen with direct access to the garden.
On the first floor, there is a large bedroom complete with an en-suite bathroom and walk-in closet, along with access to a sizable terrace. Additionally, this level comprises two more bedrooms and another bathroom. The basement offers an open area designed for play, relaxation, and children's activities, as well as a laundry room and a restroom. Notably, the play area provides direct access to a garage accommodating up to four vehicles.
The garden features a summer kitchen with a barbecue, enclosed with glass doors, and adjacent to it is a restroom with a shower. The villa is surrounded by a covered terrace at the front, perfect for enjoying views of the garden and the pool.
Notable amenities include central heating, air conditioning, built-in wardrobes, security doors, double-glazed windows, electric blinds, a fully equipped kitchen, storage space, a barbecue area, and a walk-in closet.
Ideally situated in a serene neighborhood, the villa is merely one kilometer from the beach and around 500 meters from a variety of restaurants, shops, and bars. It offers easy access to main roads and is surrounded by popular tourist towns. Within a 15-kilometer radius, there are several marinas and golf courses, and the nearest airport is less than 60 kilometers away.
Property characteristics
-
Property typeDetached houses
-
Bedrooms6
-
Bathrooms6
-
Builded surface512 m²
Facilities
In building:
Facilities:
Map
No reviews have been left for this object yet
Nearest properties
Explore nearby properties we've discovered in close proximity to this location
