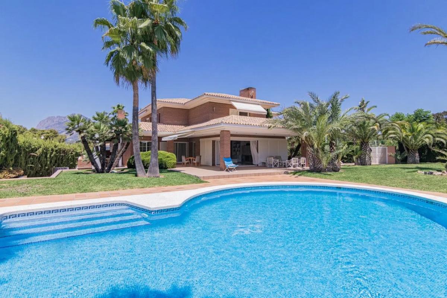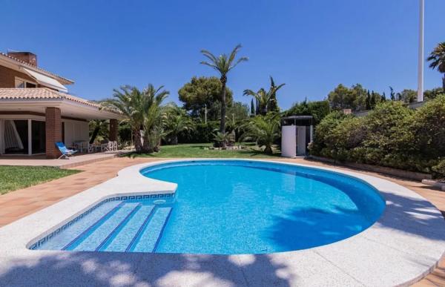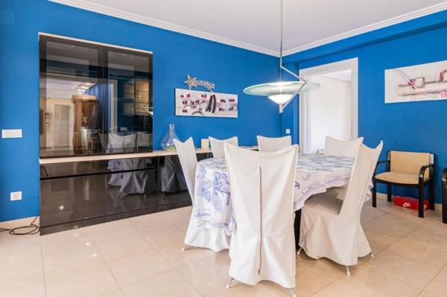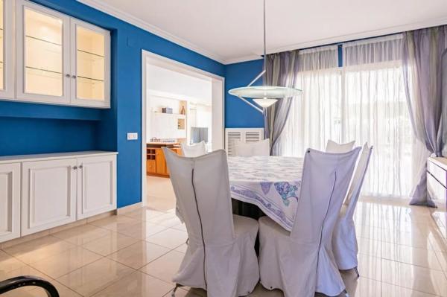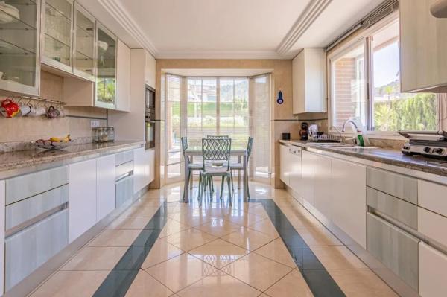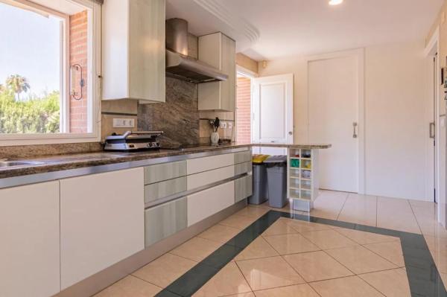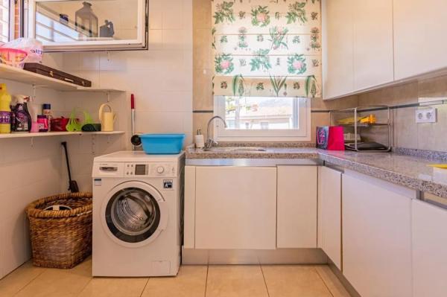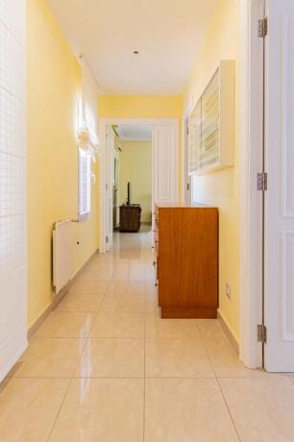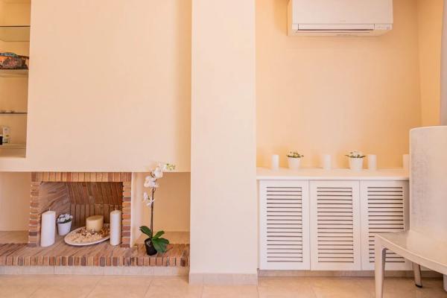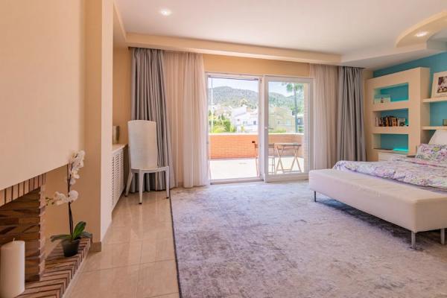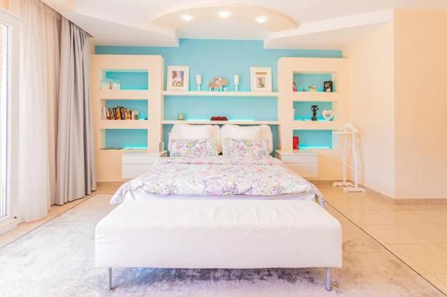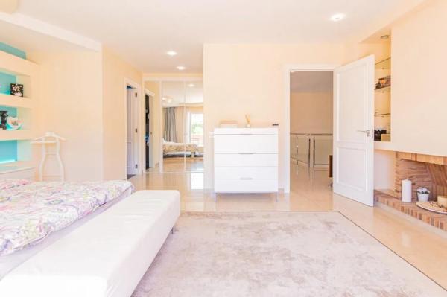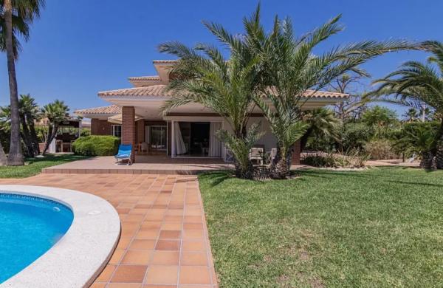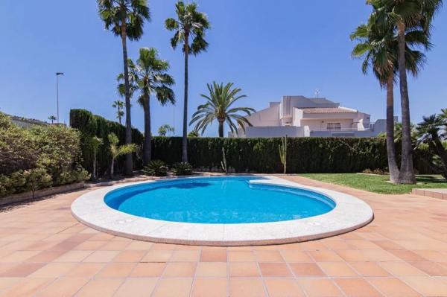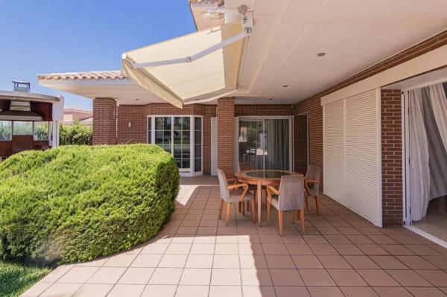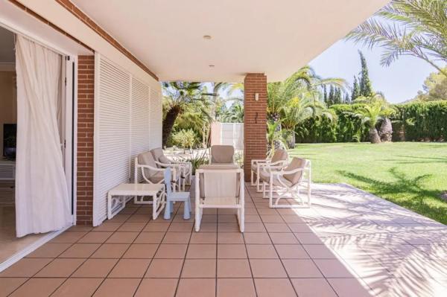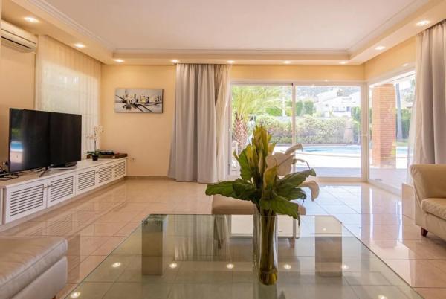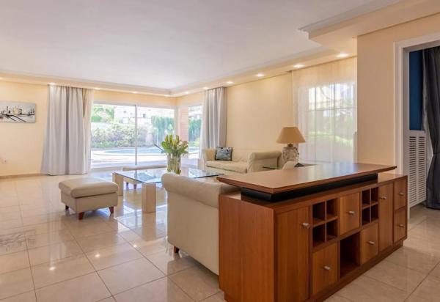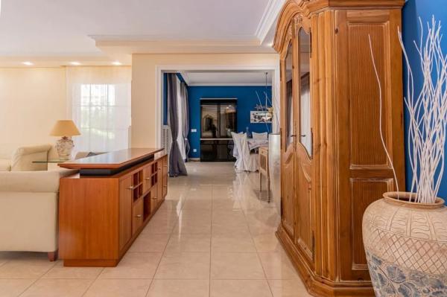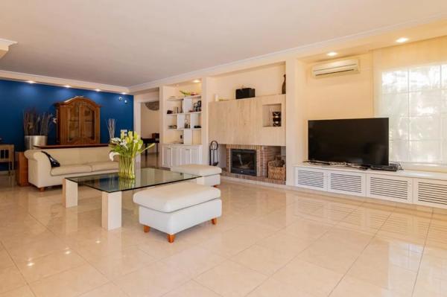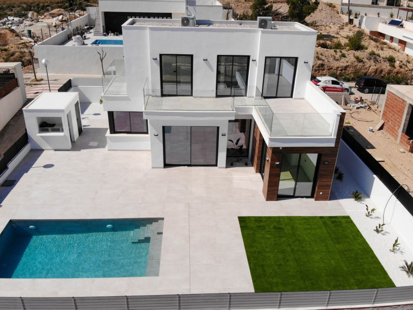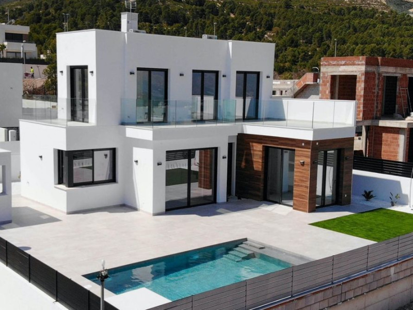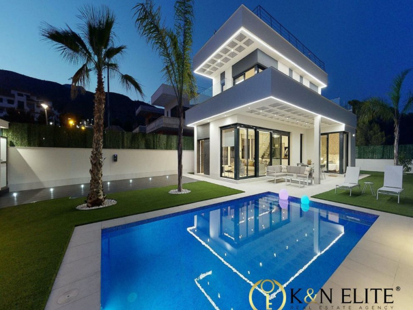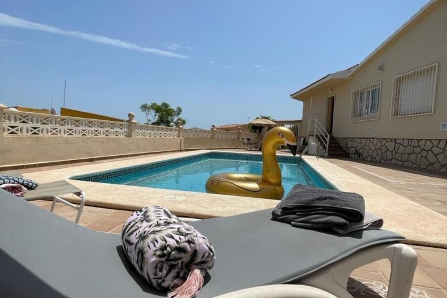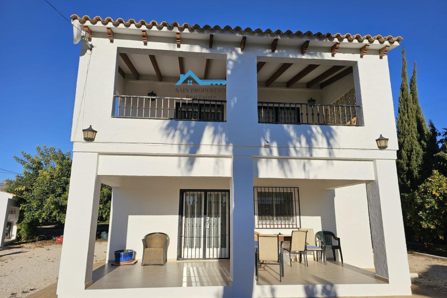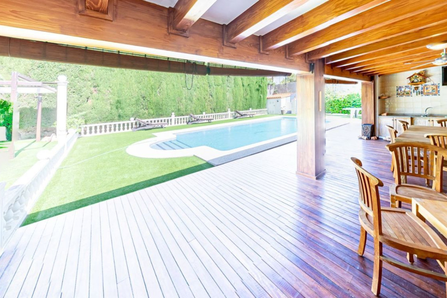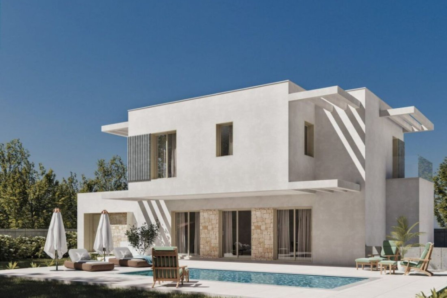A magnificent independent villa situated in one of the most coveted residential areas. The property spans an expansive plot of 1,853 square meters, featuring a construction area of 642 square meters. This beautifully designed home consists of two levels plus a semi-basement.
The ground floor welcomes you with an inviting entrance hall that leads to a spacious living and dining area complete with a fireplace and direct access to a terrace. The well-appointed kitchen includes a pantry and laundry area, along with two comfortable bedrooms, a bathroom, and a guest toilet. Outdoor porches enhance the charm of this level.
On the first floor, you will discover three additional bedrooms and two bathrooms, one of which is en suite. The master bedroom boasts a generous terrace, while a cozy sitting area with a workspace provides ample room to relax or be productive, complemented by two terraces.
The semi-basement hosts a guest apartment, featuring a sizable living and dining space, a kitchen with a pantry, two bedrooms, and a bathroom. There is also a garage with capacity for four vehicles.
This residence is equipped with modern solar panels, electric awnings, a comprehensive security system, air conditioning, and central heating, ensuring comfort and safety throughout. Each room is designed to be spacious, providing a perfect atmosphere for both relaxation and entertainment.
The exterior is equally impressive, featuring a large garden, a swimming pool, an outdoor shower and toilet, a barbecue area, a tennis court, and ample parking space, all nestled on level ground for easy accessibility.
Property characteristics
-
Property typeDetached houses
-
Bedrooms7
-
Bathrooms6
-
Builded surface642 m²
Facilities
In building:
Facilities:
Map
Contact advertiser
For more information contact the promoter
REF: ENM-133237
No reviews have been left for this object yet
Nearest properties
Explore nearby properties we've discovered in close proximity to this location
