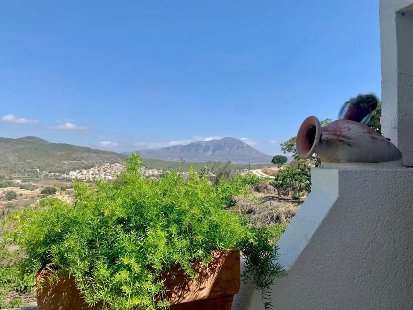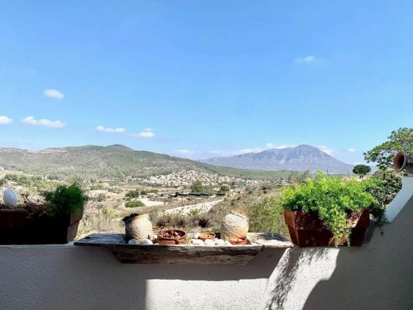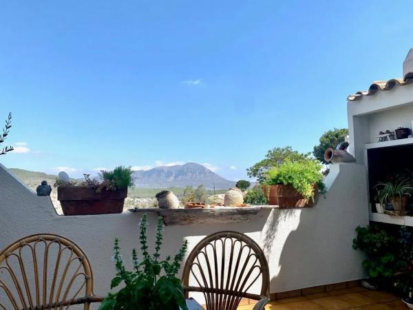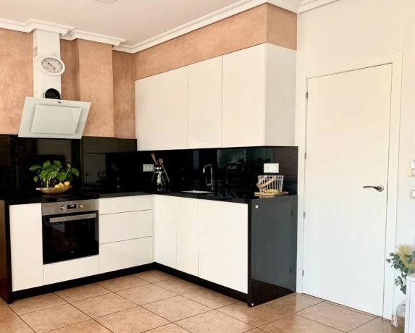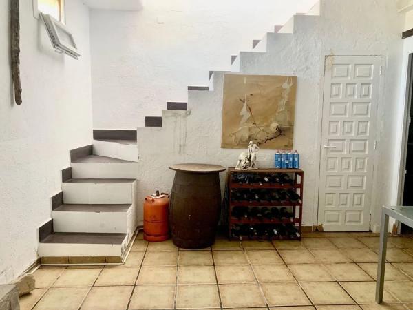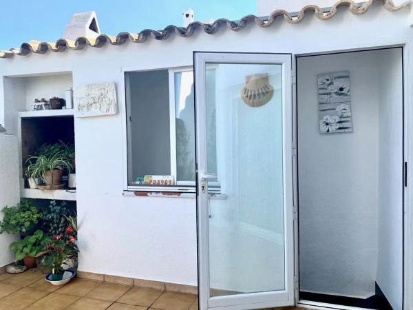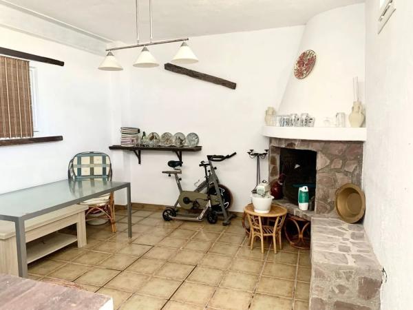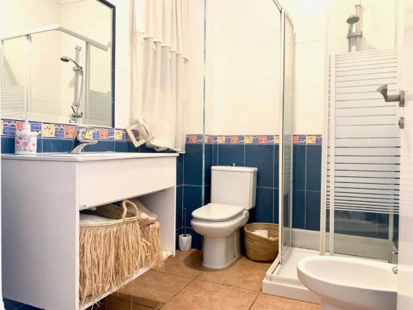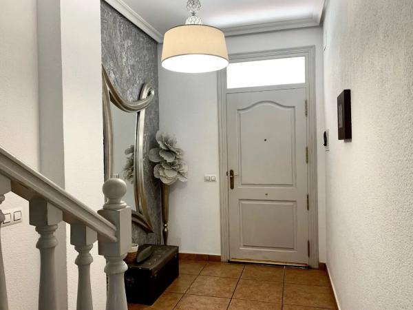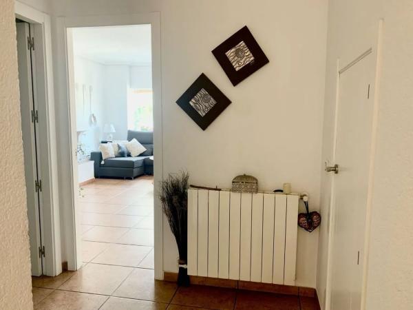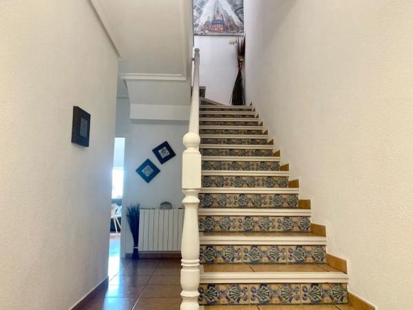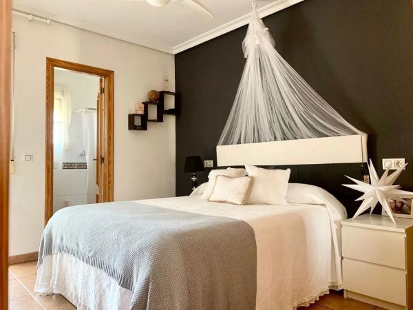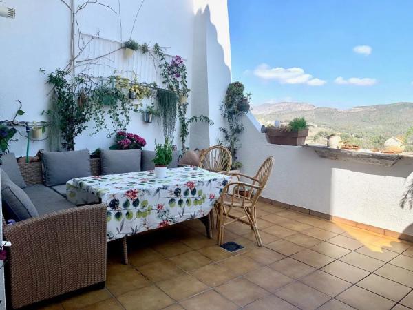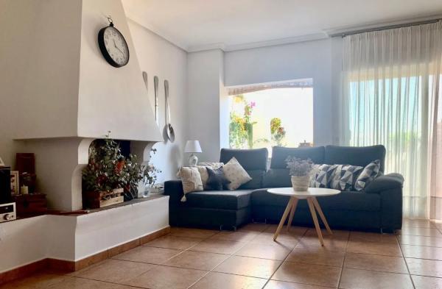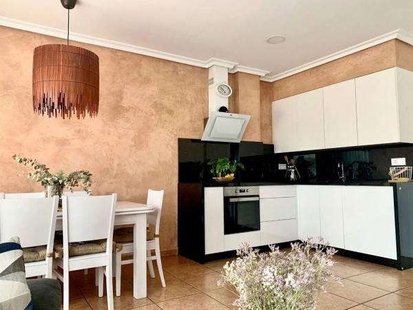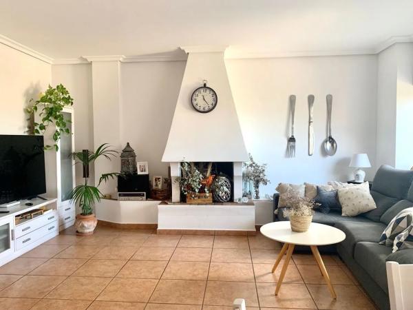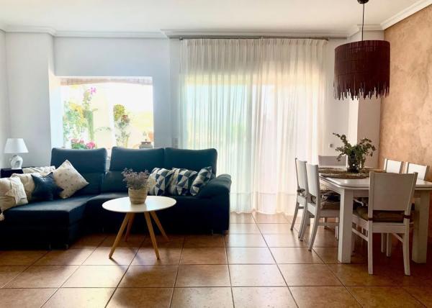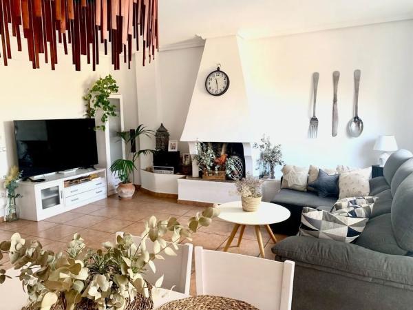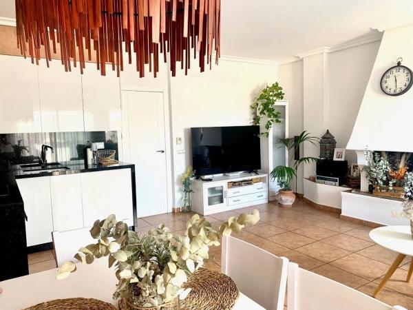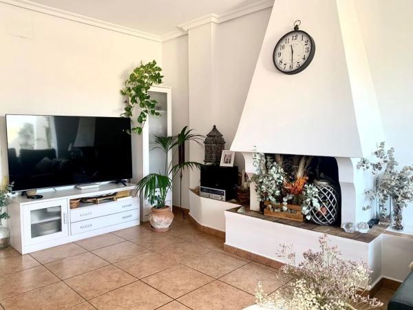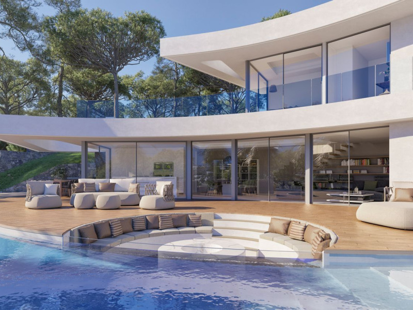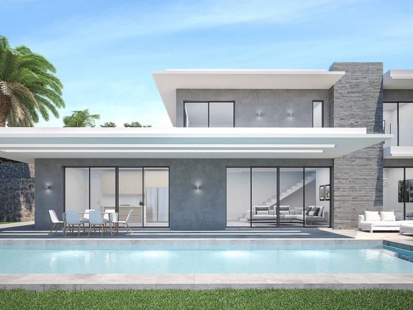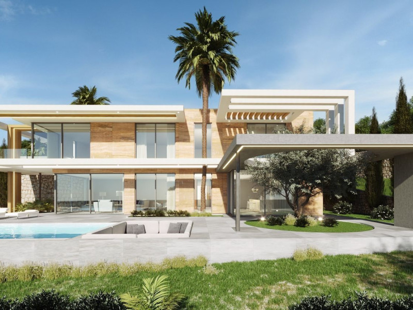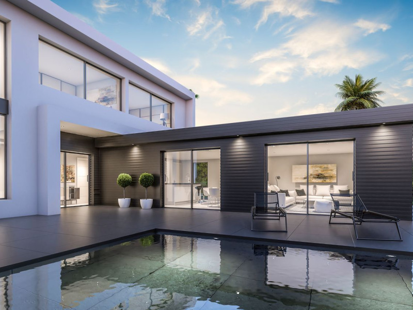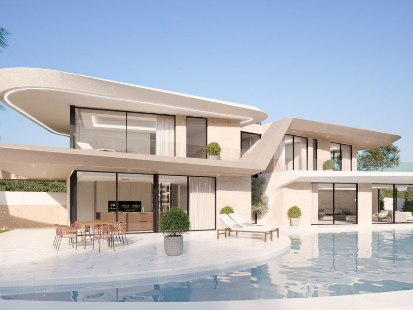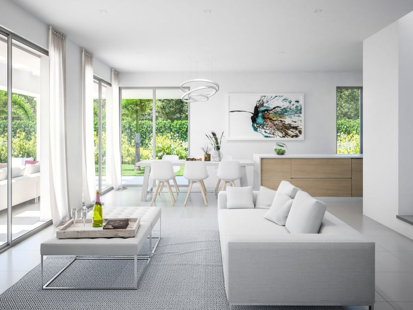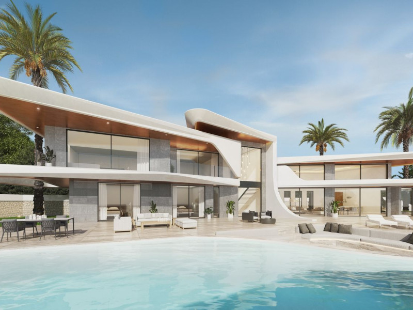This charming, bright, and spacious townhouse features three bedrooms and was originally built in the 1940s, undergoing a complete renovation in the early 1990s. Nestled in a picturesque village, the ground floor presents a generous garage and a welcoming entrance that opens into a well-lit living area. This space boasts an open-plan dining area and a modern kitchen, complemented by a handcrafted wood-burning stove for added warmth during the winter months.
The living space extends to a 20 m² terrace offering breathtaking views of the valley and the majestic Montgó mountain. Accessed from the terrace is a basement, which serves as a storage area, totaling 49 m². Additionally, there is a convenient guest bathroom on this level.
On the first floor, you will find three bedrooms and two bathrooms, including a master suite with an ensuite bathroom, a single bedroom, and a family bathroom equipped with a shower. A spacious guest room comes complete with a double bed, sofa, dining table, and kitchenette, leading to a sunny east-facing balcony. This versatile room can easily be converted into two separate bedrooms or transformed into a luxurious master suite with an ensuite bathroom and dressing area.
The rooftop terrace reveals a generous 50 m² area featuring a wooden shed, perfect for a summer kitchen. There is ample room for a barbecue area, sun loungers, and even a jacuzzi, all while enjoying stunning views of the surrounding hills and the impressive Montgó mountain.
Additional features include double-glazed windows with shutters, central heating, and ceiling fans. Local waste collection is approximately 120 Euros per year, with property tax set at around 480 Euros annually.
Property characteristics
Complex information
-
Property typeDetached chalet
Property data
-
Type of kitchenOpen kitchen
-
Bedrooms3
-
Bathrooms2
-
built square meters250 m²
-
Property typeSecond hand
Facilities
Housing Amenities:
Market price statistics for Casa independiente
Map
No reviews have been left for this object yet
Nearest properties
Explore nearby properties we've discovered in close proximity to this location
