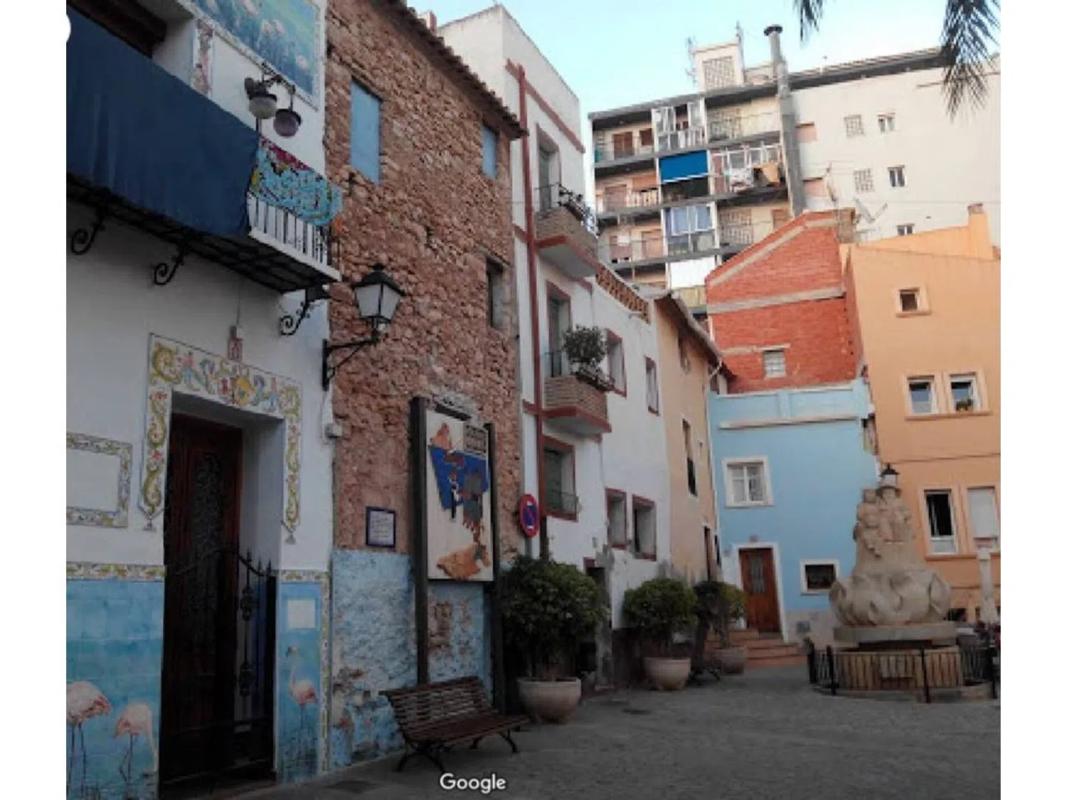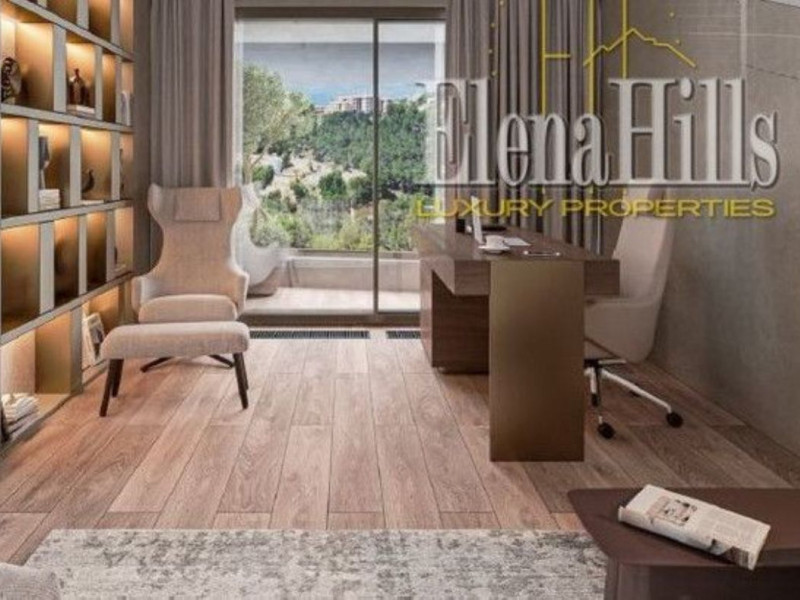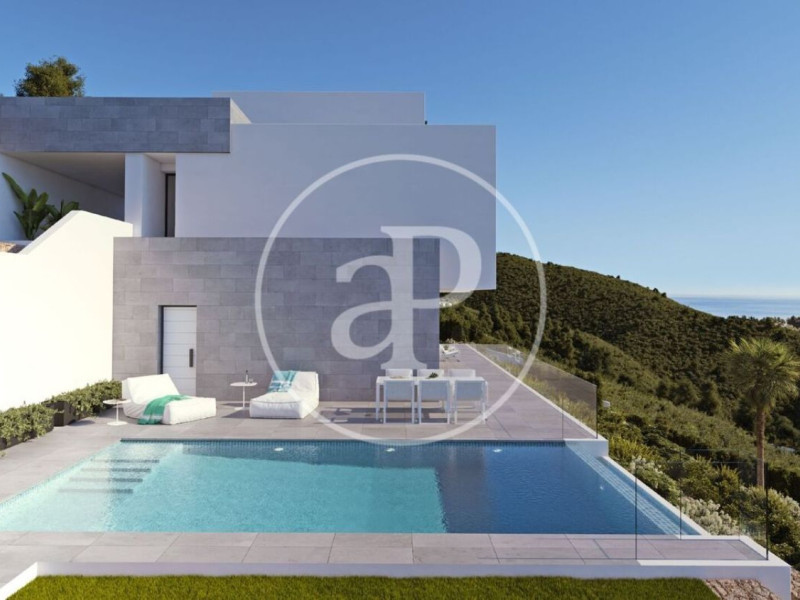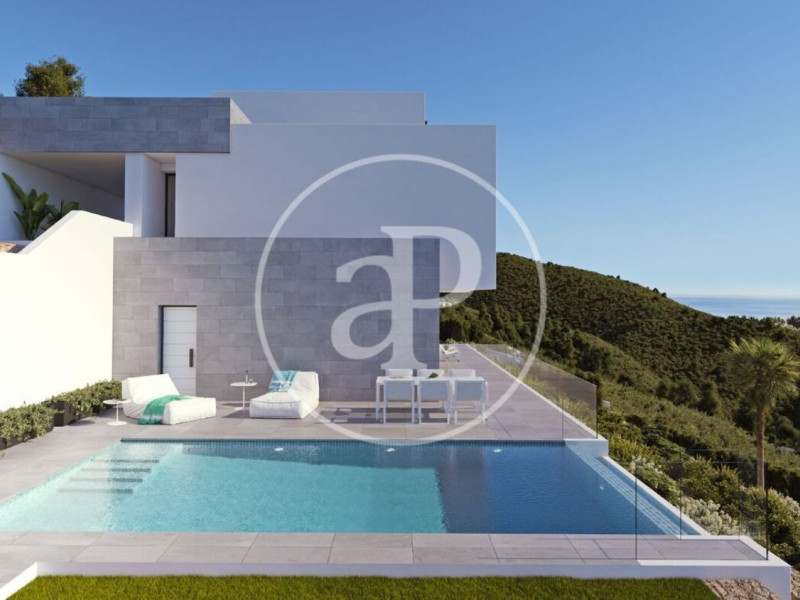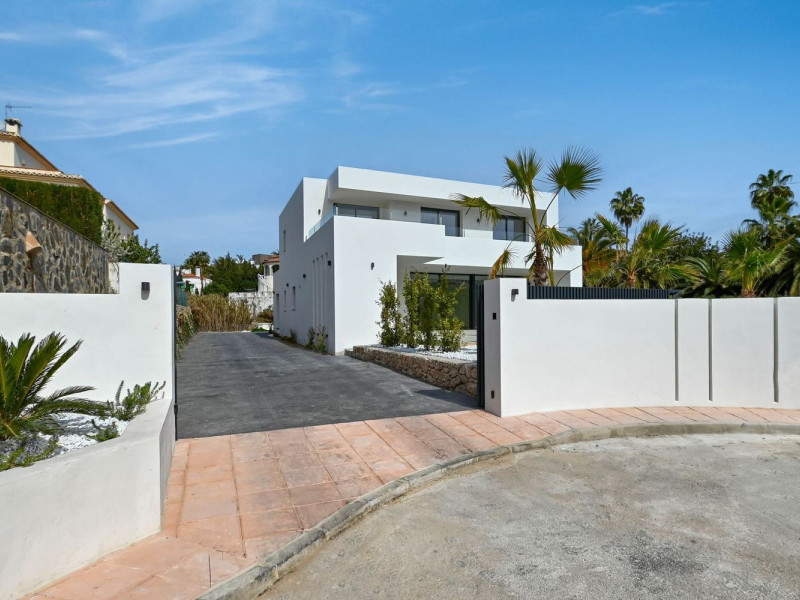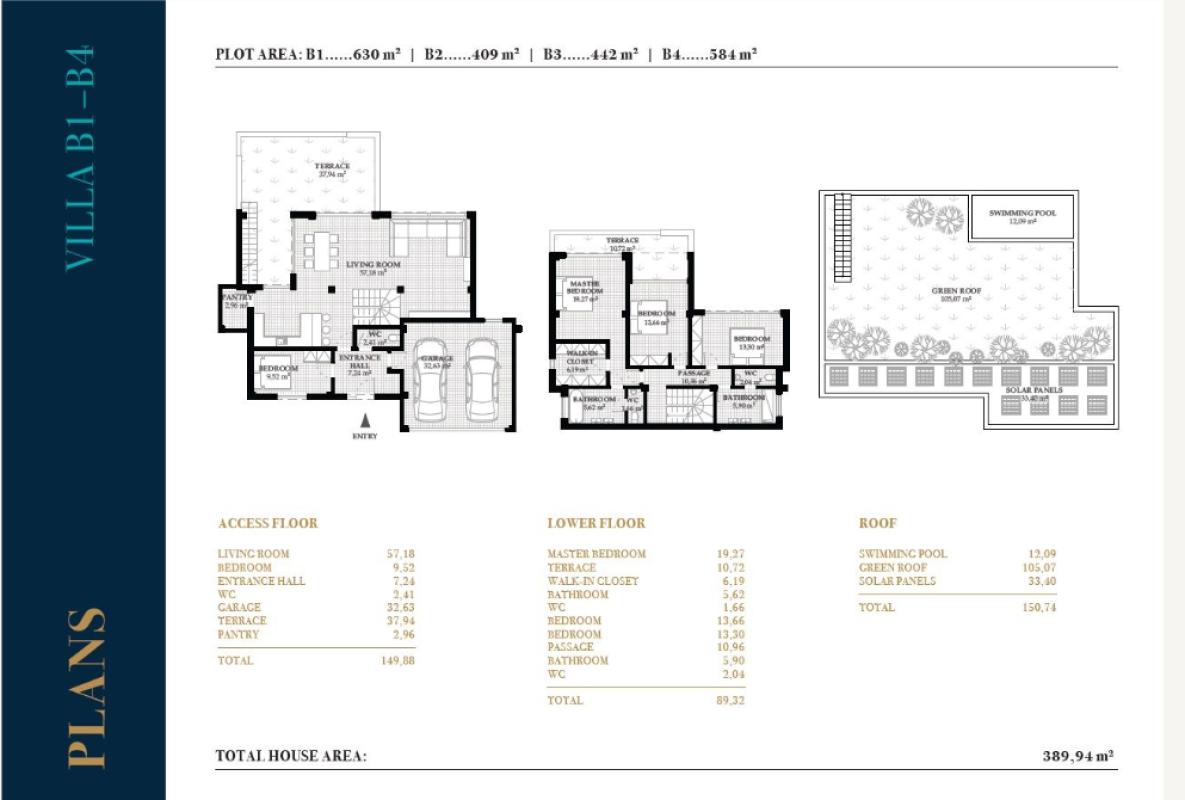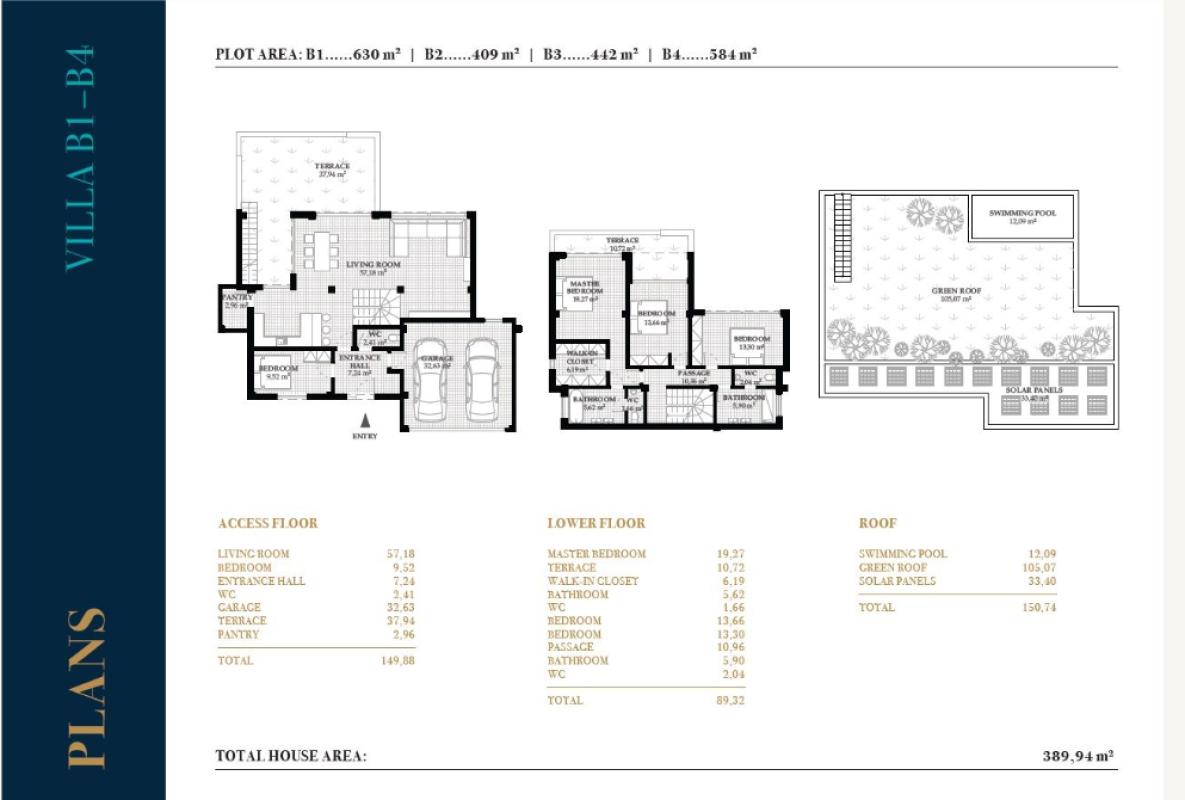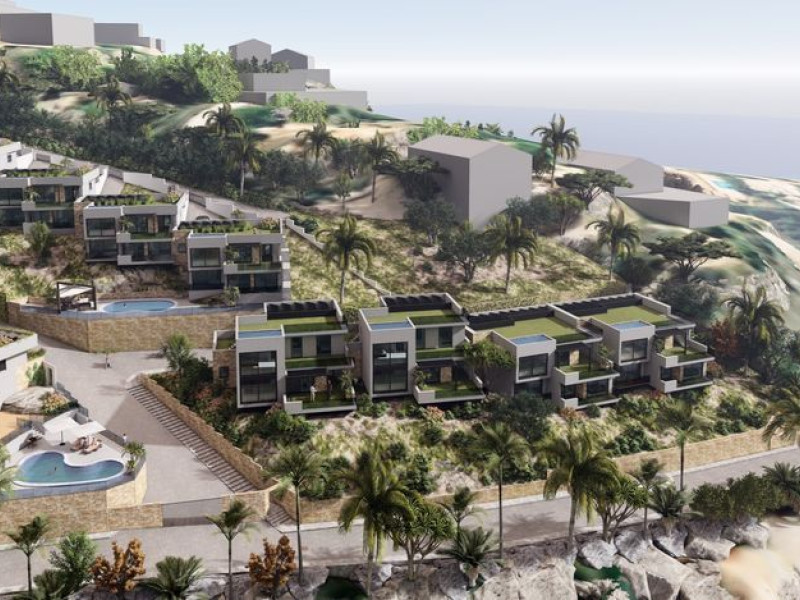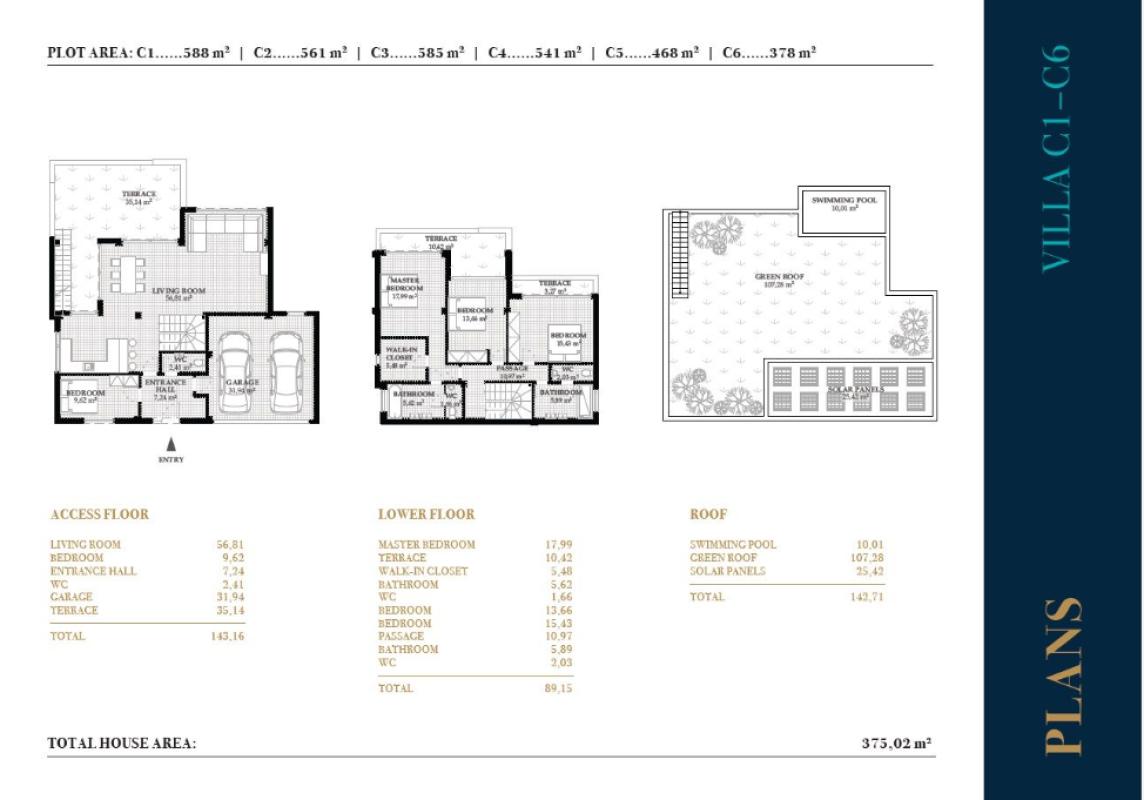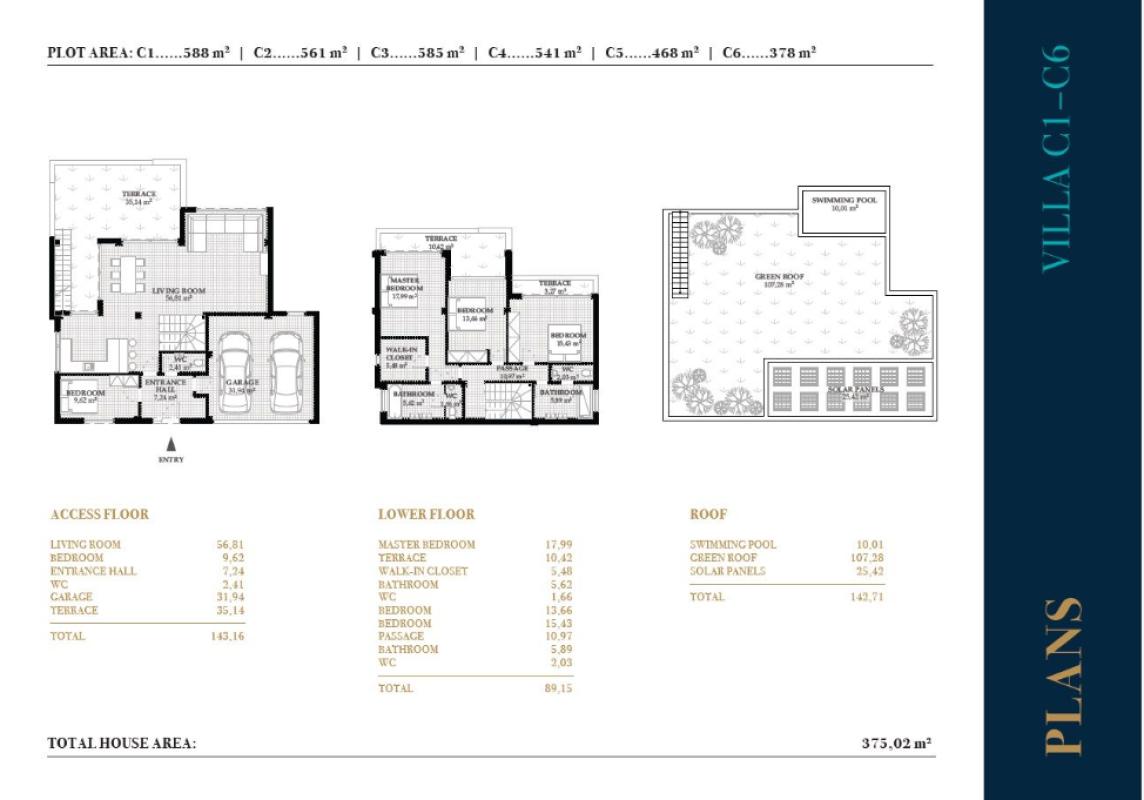The single-family home is situated on a 134 m² plot with facades facing two streets. It comprises three separate units.
Unit A features a total constructed area of 145.29 m² spread over three levels, with each floor measuring 48.43 m². The ground floor consists of a living-dining area, kitchen, half-bathroom, staircase leading to the first floor, and a bedroom. The first floor provides access to the second level and includes three additional bedrooms. The second floor consists of an attic space.
Unit B is a ground-level studio measuring 27.16 m², designed with a living area, bedroom, and bathroom.
Unit C has a total area of 51.69 m², with 1.42 m² allocated for access on the ground floor. The first floor includes a living-dining area, kitchen, one bedroom, and staircase access to the second level, which has an area of 21.69 m² consisting of one bedroom and one bathroom. This unit also features an uncovered terrace of 6.89 m². All units are indivisible.
Property characteristics
Complex information
-
Property typeDetached chalet
Project information / Work status
-
Property statusTo be renovated
Property data
-
Bedrooms10
-
Bathrooms4
-
built square meters406 m²
-
Property typeSecond hand
Surfaces
-
Land area134 m²
Base
Energy certification
-
Energy certificate statusNot indicated
Market price statistics for Chalet en Calpe Pueblo
Map
Contact advertiser
For more information contact the platform
REF: 131515
No reviews have been left for this object yet
Nearest properties
Explore nearby properties we've discovered in close proximity to this location
