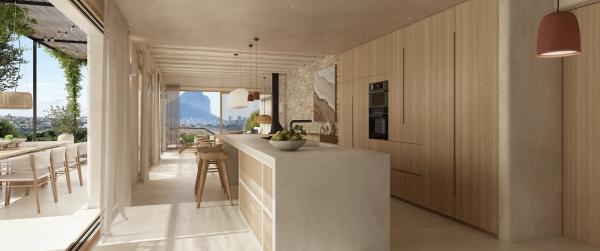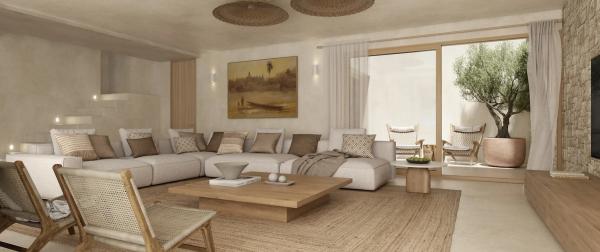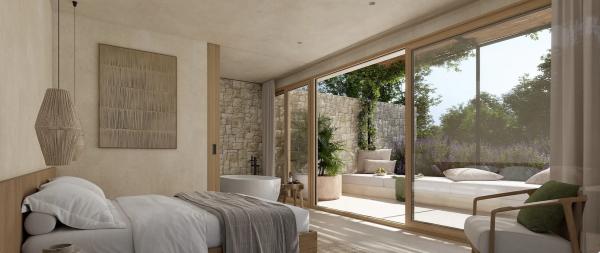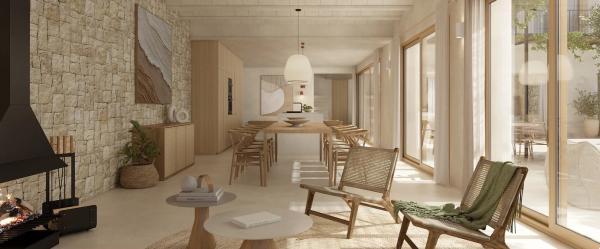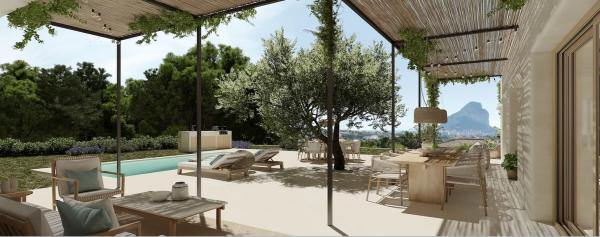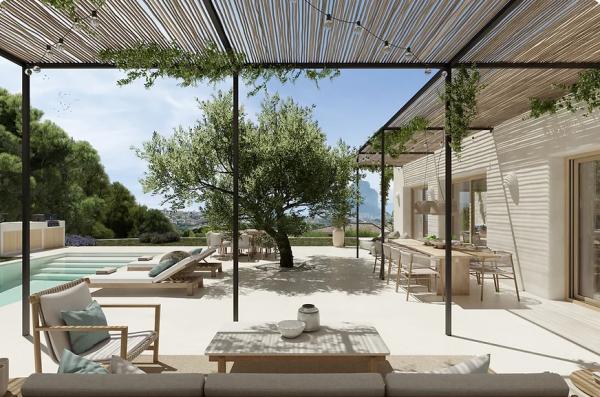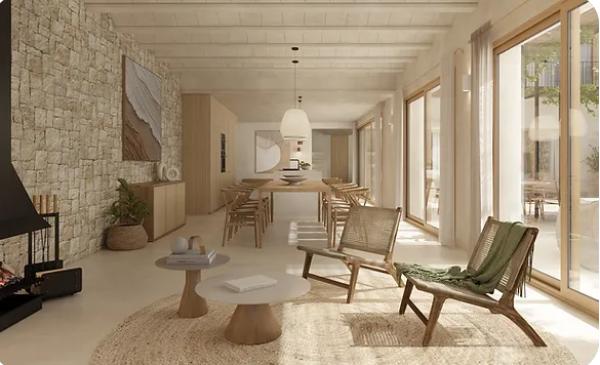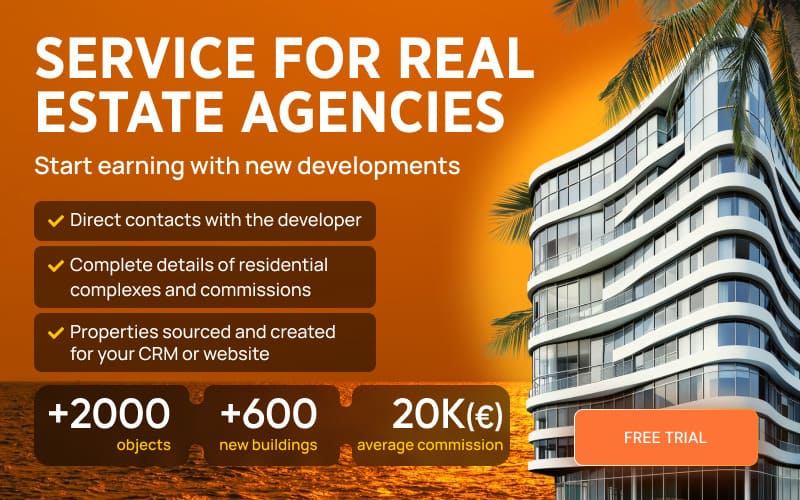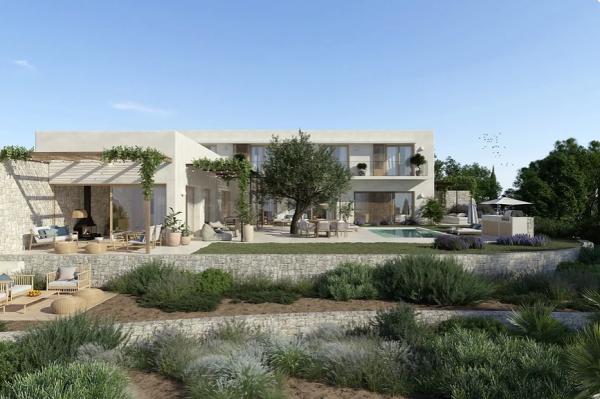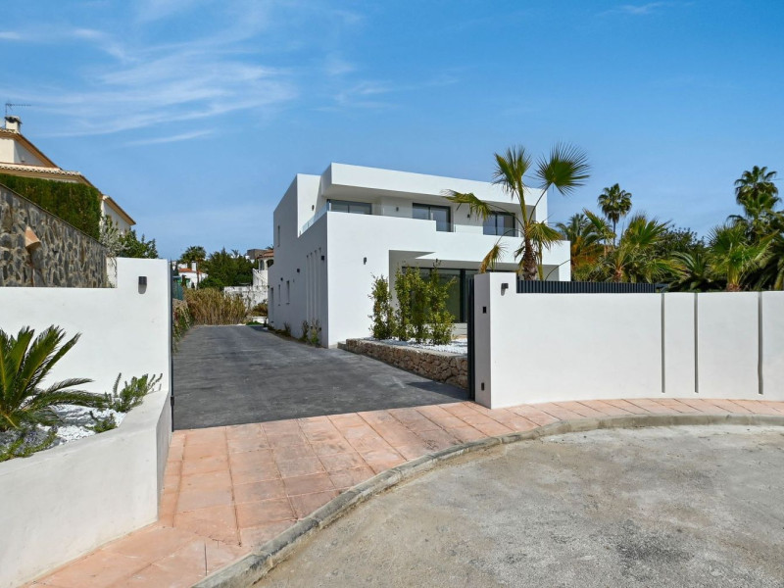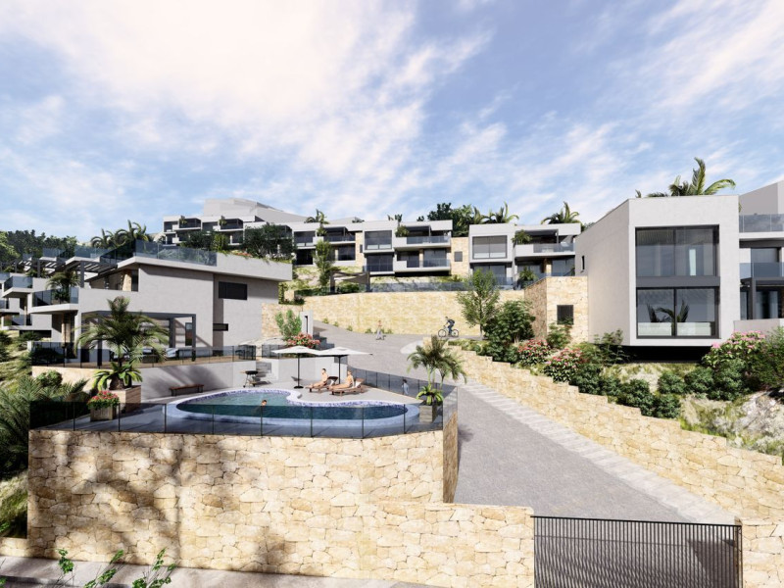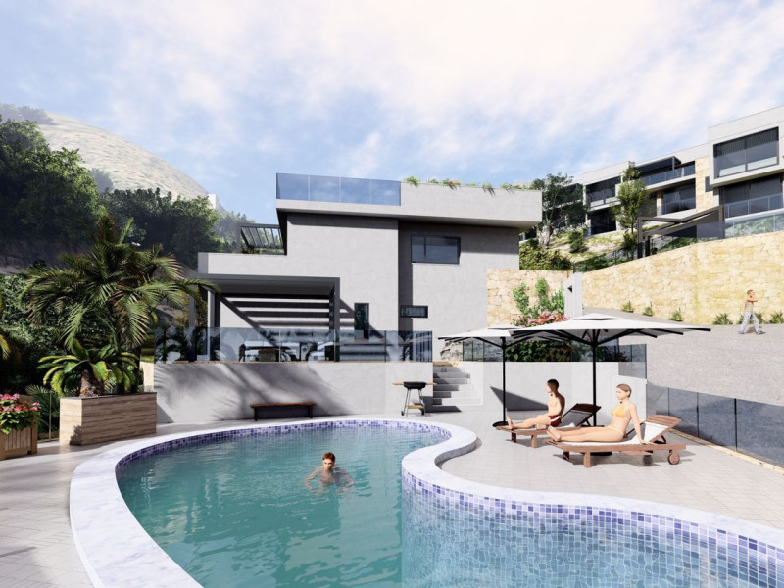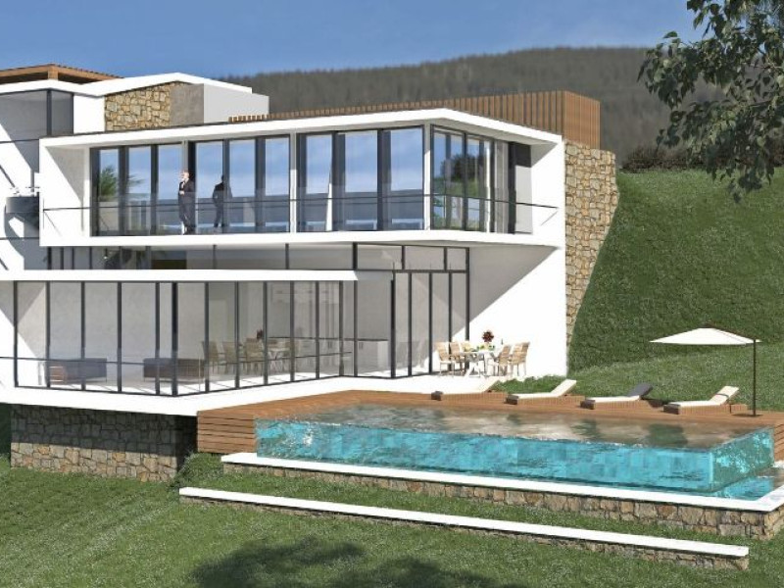Real estate in Garduix Oasis
Nestled on a 1079 m² plot in a charming Alicante locale, this exceptional residence stands with an enviable southeast orientation. Designed with a gentle touch on the landscape, the "L" shape layout maximizes its space efficiently. One wing elegantly spans two levels, while the other remains at a single story. South and east-facing rooms offer breathtaking views of the sea and the surrounding Mediterranean forest. Ingeniously integrated into the slope, the property presents itself as a two-story structure from the plot's center, yet appears as a single level from the upper adjacent ground.
This modern Mediterranean home masterfully blends cutting-edge technology with architecture that resonates with both the landscape and cultural essence of the Mediterranean. Its inviting design captures the elusive Mediterranean ambiance often sought but rarely found in this region. The environment here dictates architectural choices, echoing with cries of "Mediterranean!" The space thrives on the interplay of natural light and soothing shade provided by porches, creating a seamless union between interior and exterior spaces. For much of the year, outdoor areas serve as an extension of the home, inviting residents to embrace nature.
Advantages of a new building Garduix Oasis
At the heart of this home, situated in the eastern wing of the ground floor, you'll find the kitchen offering enchanting views of the garden and pool. The dining and living areas, complete with a fireplace, connect to the exterior through traditional Mediterranean porches adorned with thatched coverings. The southern wing features an inviting and expansive living room, opening generously to the outdoors and also providing access to an interior courtyard. This setup ensures exceptional cross ventilation and spatial richness, with the courtyard illuminating a versatile space perfect for hobbies or exercise—be it a music room, gym, yoga studio, game room, or a dream retreat.
The spacious living area leads to the master suite, distinctively separate from the upstairs bedrooms. This suite boasts a captivating layout with a walk-in closet and bathroom arranged in a circular flow, avoiding the rest zone. Its most alluring feature is the private exit to a covered terrace, offering stunning views of the pine forest and sea.
Life in the city Calpe
The finishes in this Mediterranean-inspired home are committed to sustainability and natural elegance. Expansive windows with wooden frames fill the home with light, complemented by bamboo-blind sun protectors. Mediterranean porches cast delightful shadows on outdoor terraces, offering an ideal setting for unforgettable moments. Inside, natural clay-based paints and traditional lime mortars adorned with artisan stonework mark the walls. The interiors feature seamless microcement flooring reminiscent of the region's historic farmhouses, and certain areas showcase vaulted ceilings with ceramic tiles. The landscape design adheres to xeriscaping principles, incorporating native plants such as rosemary, lavender, and olives, along with terracotta pots for culinary and medicinal herbs like sage, chamomile, thyme, oregano, basil, and mint, bringing the flavors and essence of the Mediterranean to life.
Property characteristics
-
Residential complexGarduix Oasis
-
Property typeDetached houses
-
Property typeNew build only
-
Builded surface326 m²
-
Bedrooms4
-
Bathrooms5
-
The land's surface1 075 m²
-
Floors in building1
-
Kitchen typeKitchen with island
-
Kitchen equipmentFully equipped
-
Building statusIn project
Facilities
Facilities:
In building:
Kitchen type:
Close to:
Map
No reviews have been left for this object yet
Nearest properties
Explore nearby properties we've discovered in close proximity to this location

