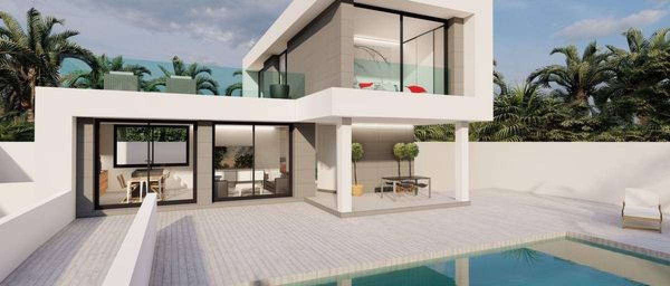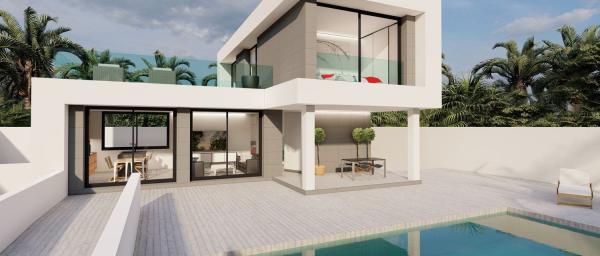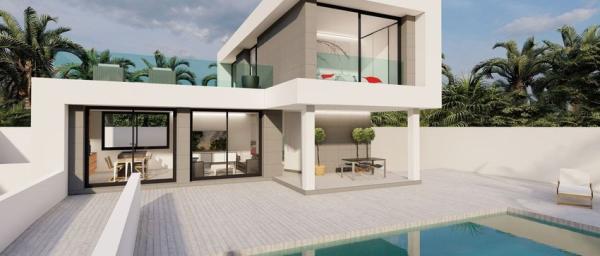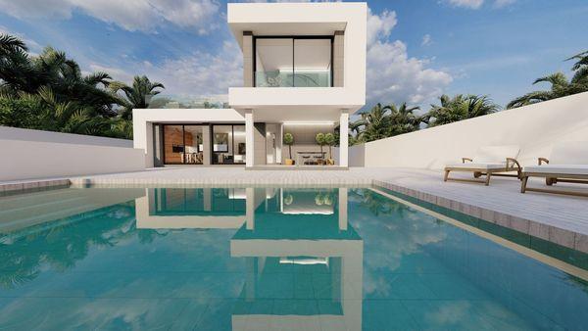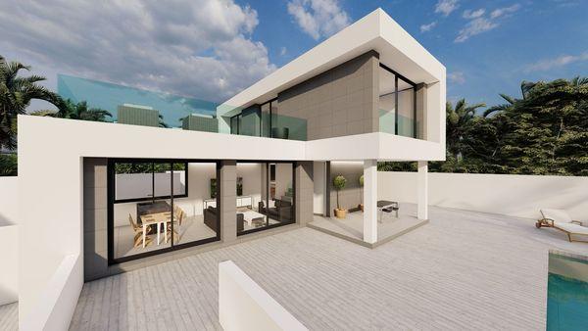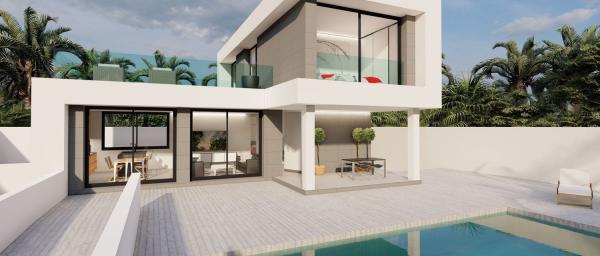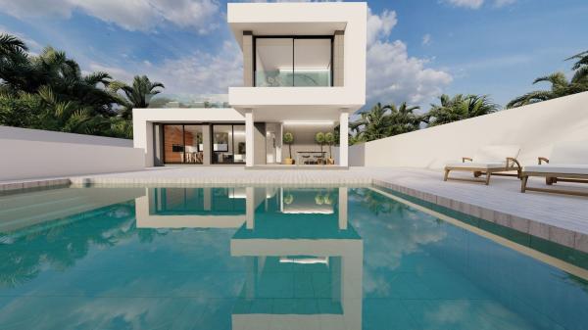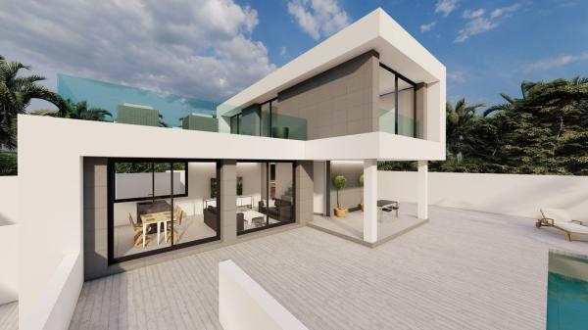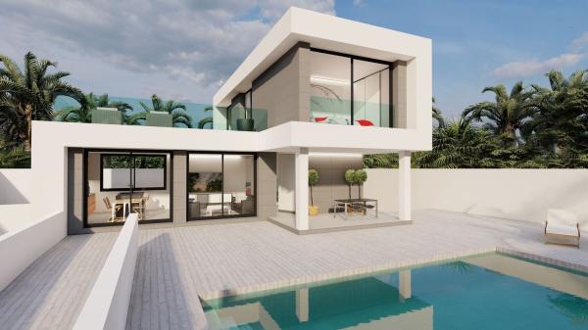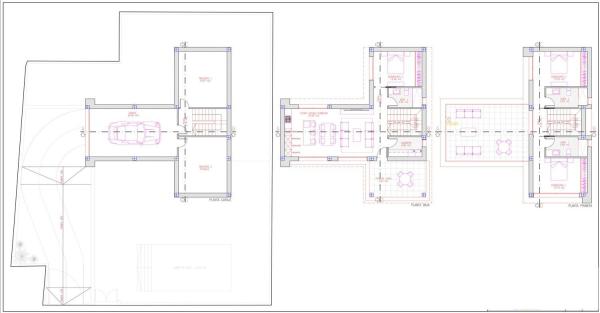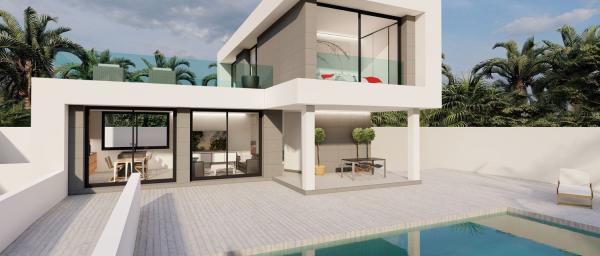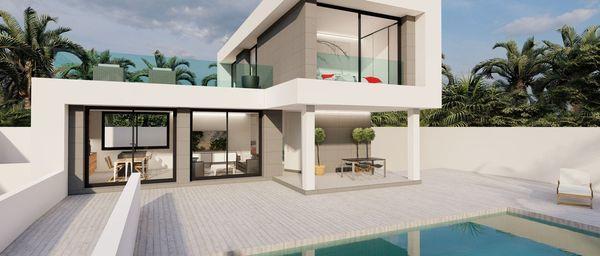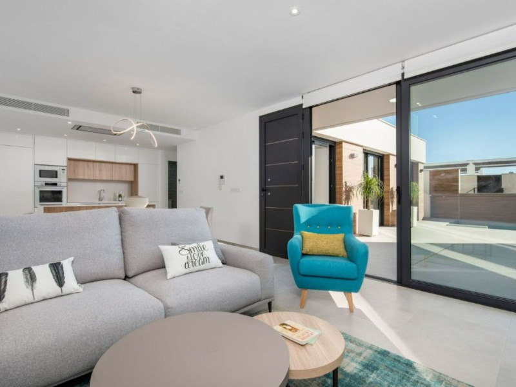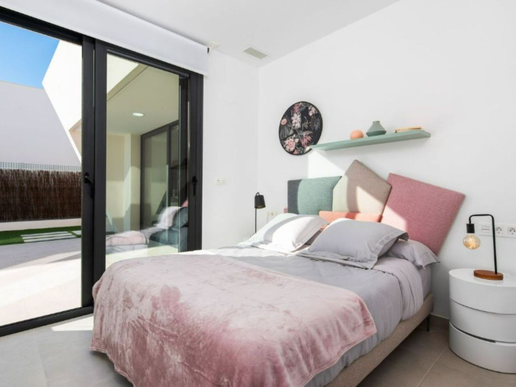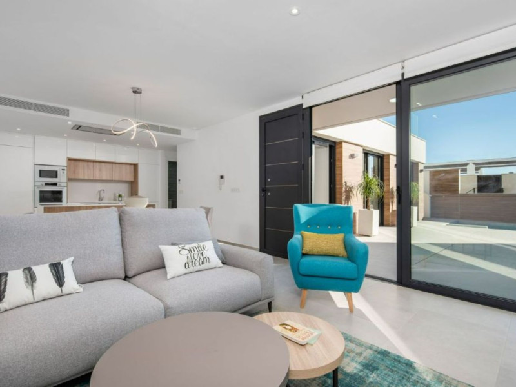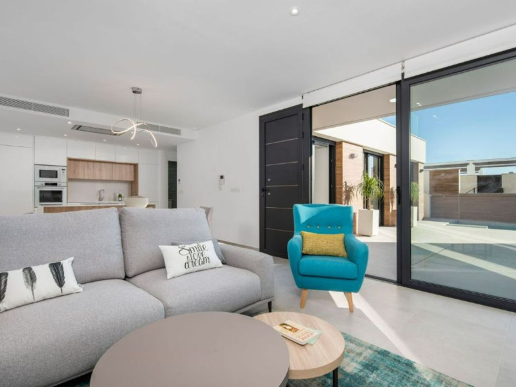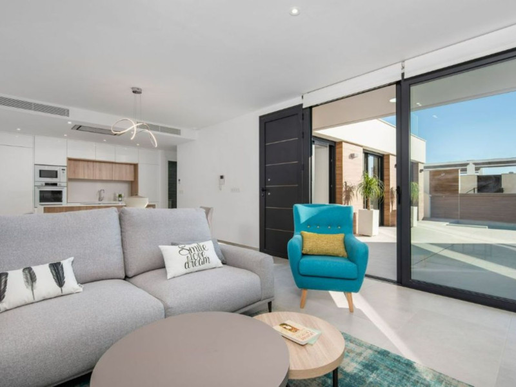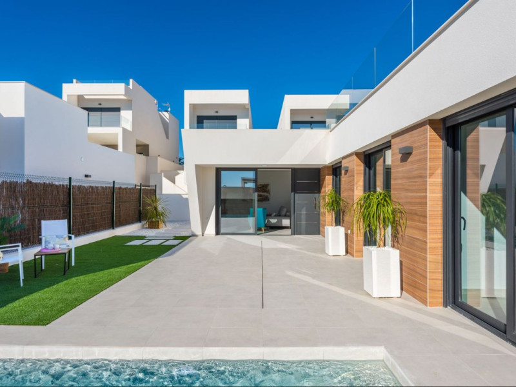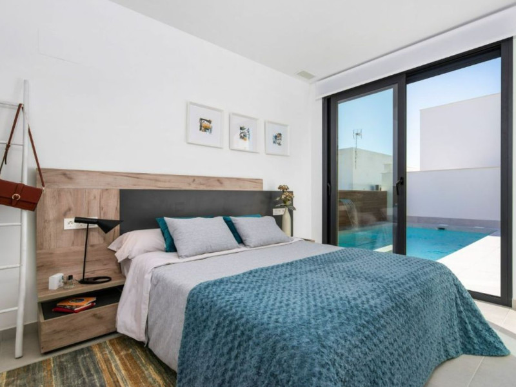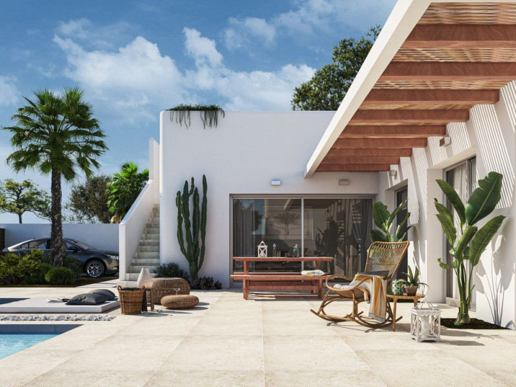Experience exclusivity, luxury, comfort, and quality – you deserve nothing less! This exceptional villa stands out, offering a unique opportunity that is simply unmatched. Set on a generous 500 m² plot, the residence itself spans 150 m² and includes a spacious 100 m² garage.
The layout of the home is thoughtfully designed: on the ground floor, you’ll find a large living and dining area that flows into a modern kitchen with a central island. This level also features a hallway leading to a bedroom, a complete bathroom with a shower, and a laundry room. Ascending to the first floor, there are two double bedrooms, each equipped with an en-suite bathroom and access to a vast private terrace.
The lower level boasts an expansive garage of 100 m², complemented by two spacious storage rooms of 20 m² each. Constructed with the finest materials, this home is designed for energy efficiency, showcasing luxurious finishes, premium ceramic tiles, and built-in wardrobes in every bedroom. The fully furnished kitchen comes with top-of-the-line appliances, while the entire residence benefits from underfloor heating and aerothermal cooling, significantly reducing energy consumption.
The bathrooms are elegantly appointed with stylish fixtures and enclosures, and both interior and exterior lighting is included. Outside, the garden is fully landscaped and features an automatic irrigation system. An impressive 8x4 meter pool, equipped with a heating system, allows for enjoyable swimming year-round. Don’t miss the chance to inquire for more information – your dream home awaits!
Property characteristics
-
Residential complexVilla En Ciudad Quesada
-
Property typeDetached houses
-
Floor2
-
Bedrooms3
-
Bathrooms3
-
Builded surface150 m²
-
Energy consumptionEn trámite
-
Property typeNew build only
-
Heating typeUnderfloor Heating
Facilities
Facilities:
In building:
Kitchen type:
Map
No reviews have been left for this object yet
Nearest properties
Explore nearby properties we've discovered in close proximity to this location
