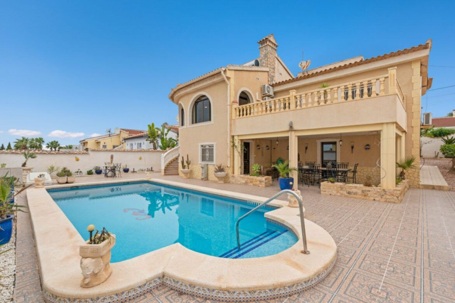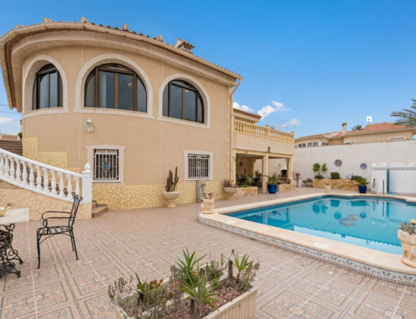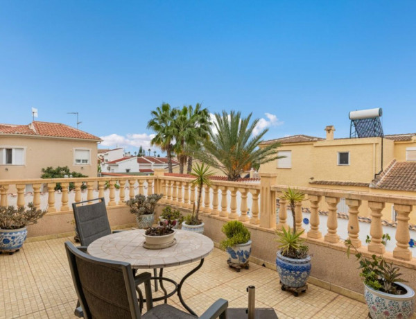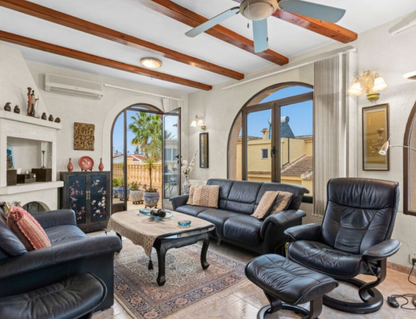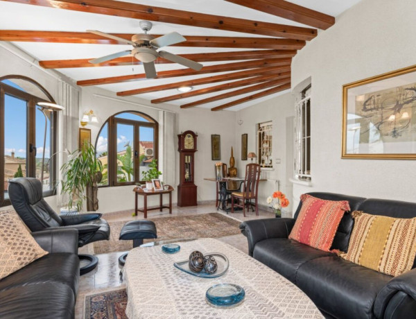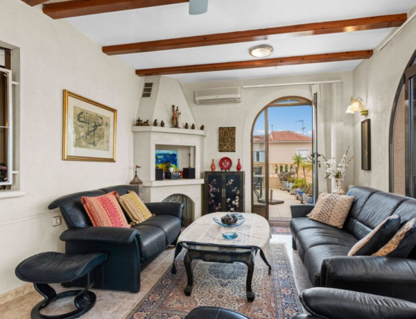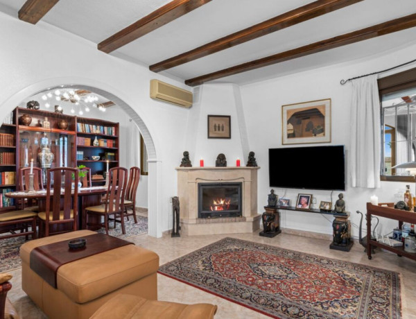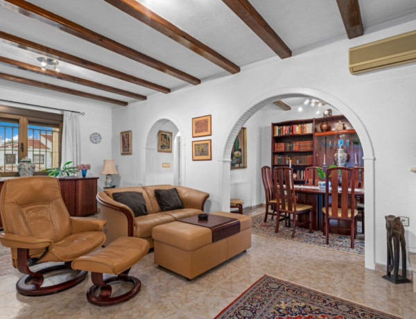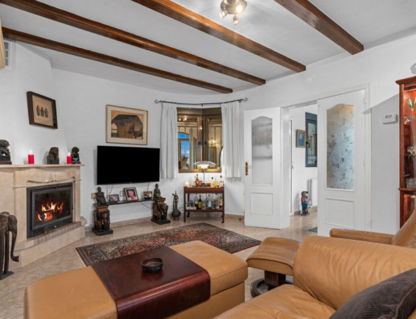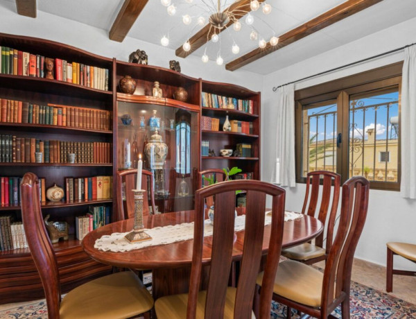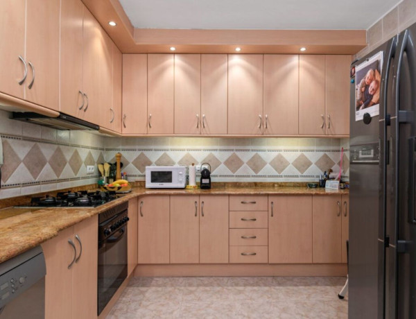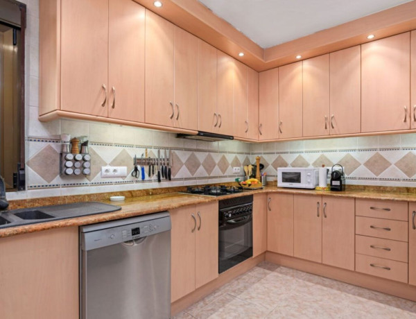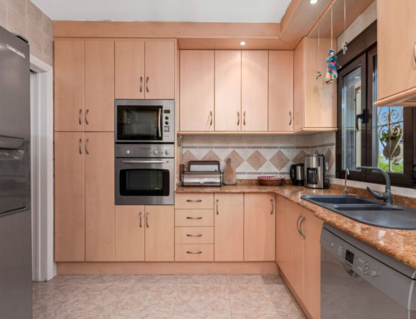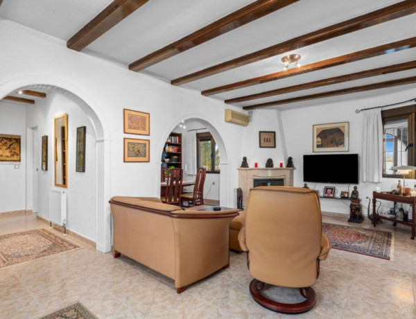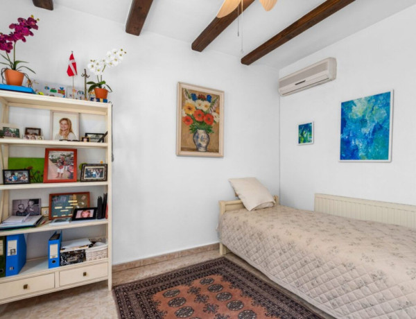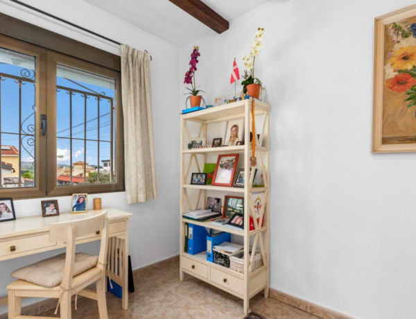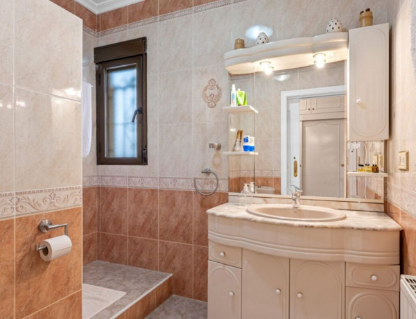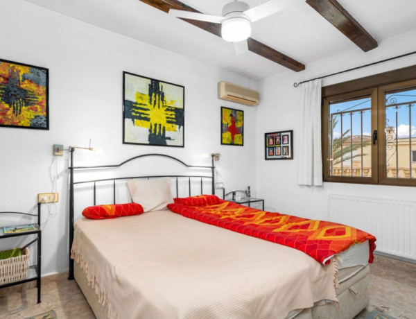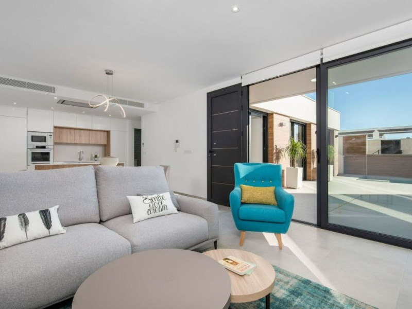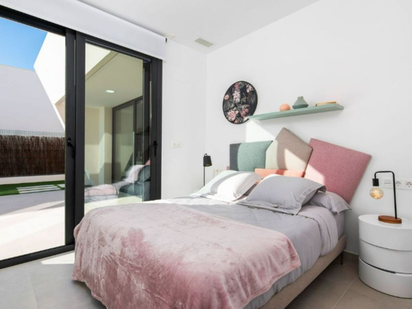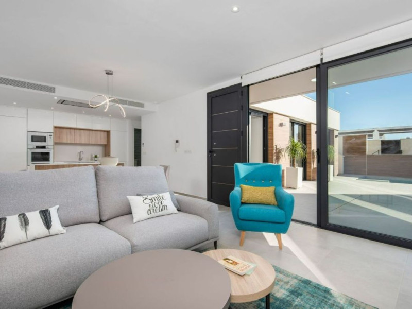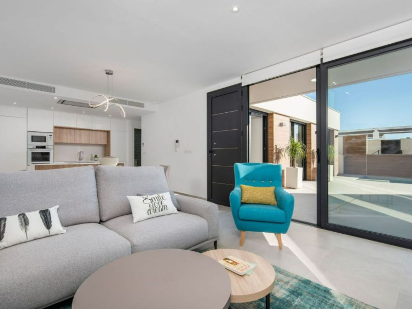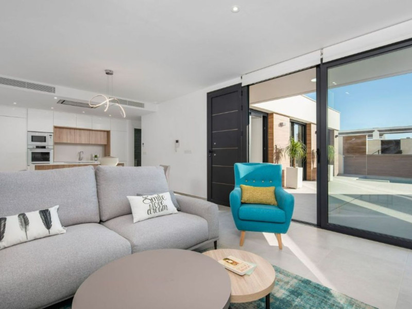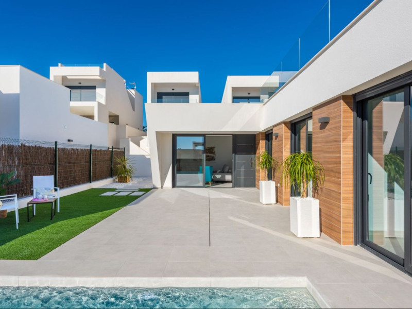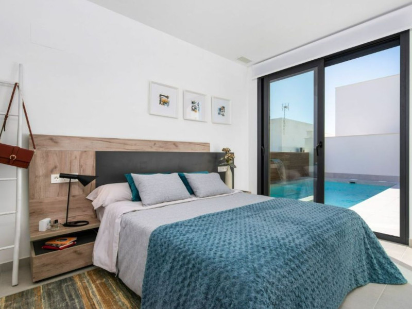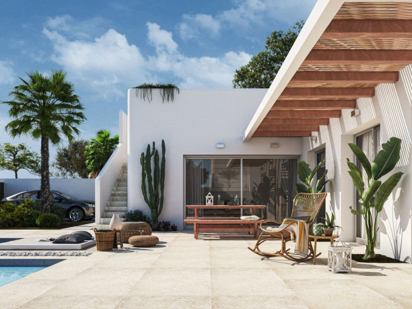This description has been translated using automated methods and may not be entirely accurate.
Spacious five-bedroom villa in a charming residential area. The villa is set on a generous 500-square-meter plot with a south-facing orientation and features two levels. The total built area is 121.39 square meters, comprising five bedrooms, three bathrooms (two of which are en-suite), two kitchens, two living rooms, a dining area, a glazed terrace, a covered terrace, an open terrace, a storage space, a private pool, and a garage.
On the first floor, you will find an entrance hall, a dining room, a living room, an independent kitchen, two bedrooms, two bathrooms (one en-suite), a glazed terrace, and an open terrace. The semi-basement hosts an open-plan kitchen, a combined living-dining area, two double bedrooms, a bathroom, and additional storage space. This villa is equipped with central heating connected to the street gas supply, air conditioning for both heating and cooling, double-glazed windows, ceiling fans, a fireplace, and an osmosis filter. It is offered partially furnished.
The outdoor area features a beautifully landscaped garden with a blend of tiled surfaces and various plants and trees, offering ample space for outdoor seating and entertainment by the private pool. There is also a barbecue area and a covered terrace, along with the convenience of a garage.
Property characteristics
-
Property typeDetached houses
-
Property typeResale only
-
Floor1
-
Bedrooms5
-
Bathrooms3
-
Builded surface121 m²
-
Garage optionIncluded in the price
-
Kitchen typeAmerican kitchen
Facilities
Facilities:
In building:
Kitchen type:
Status:
Map
No reviews have been left for this object yet
Nearest properties
Explore nearby properties we've discovered in close proximity to this location
