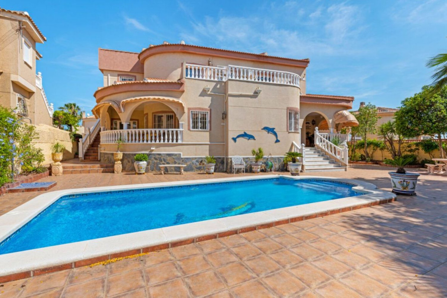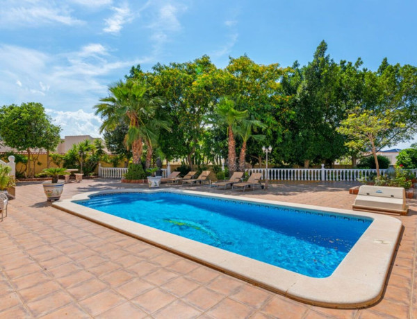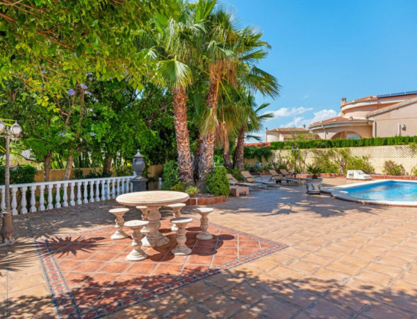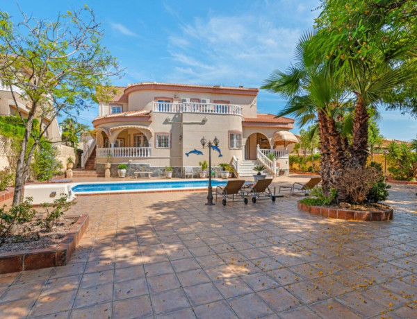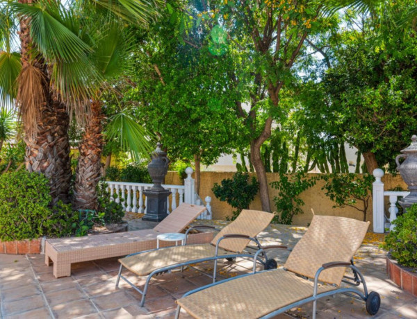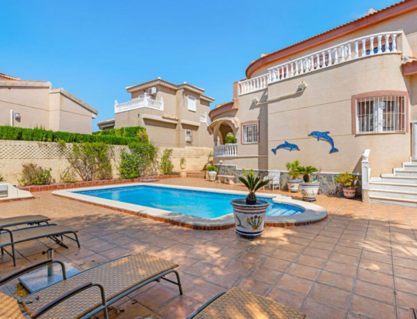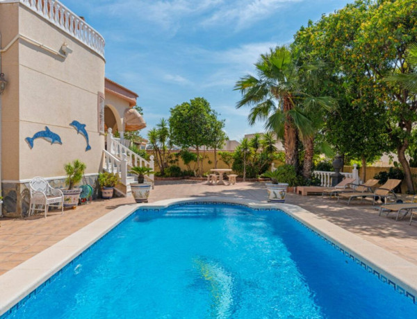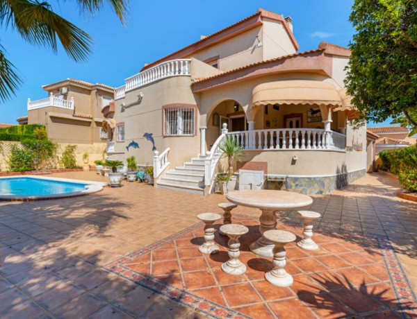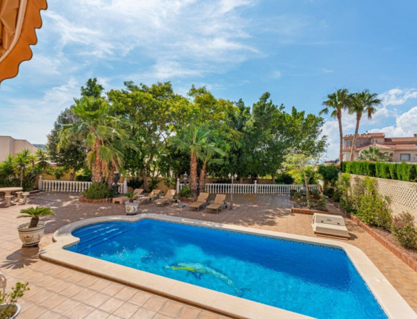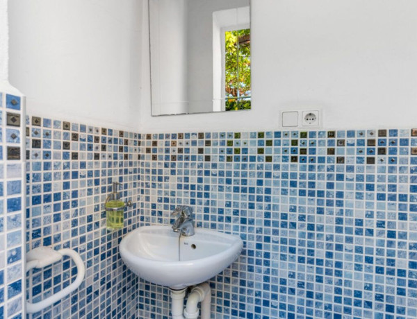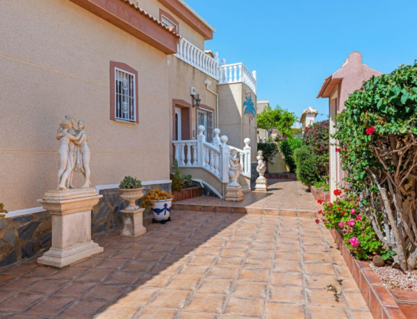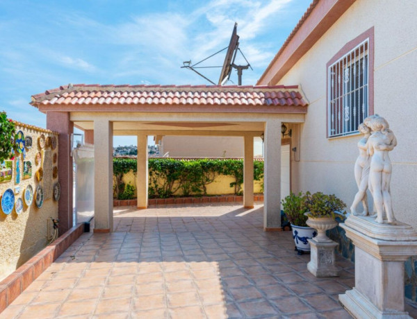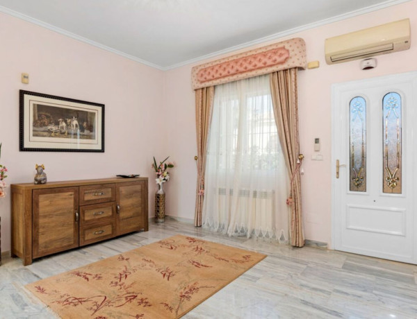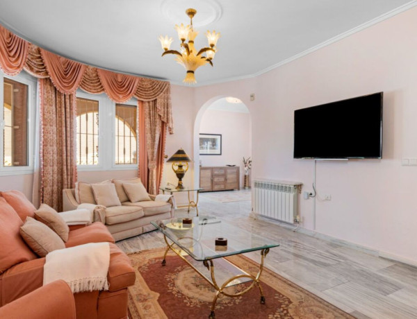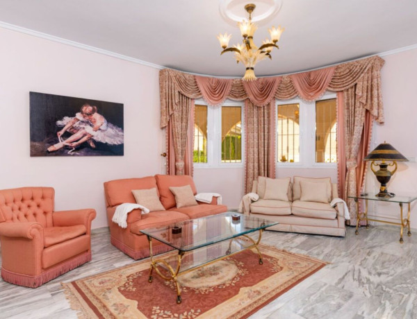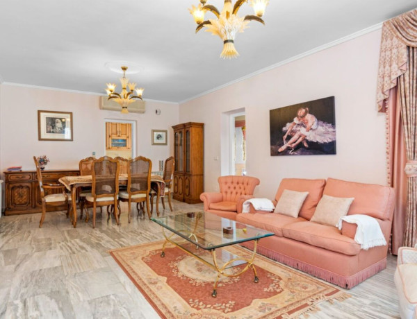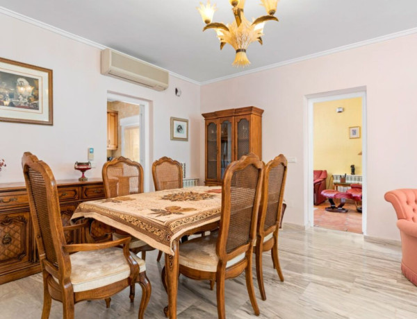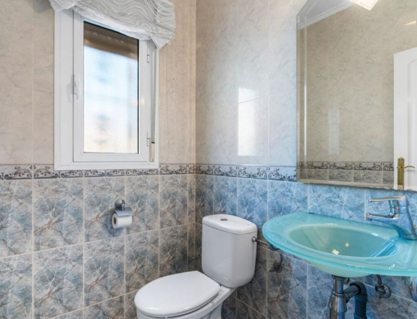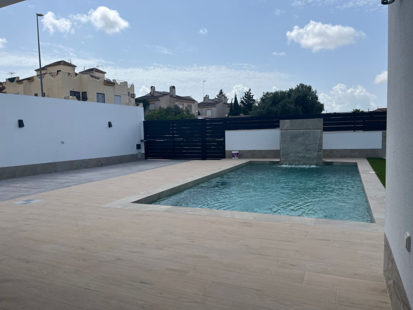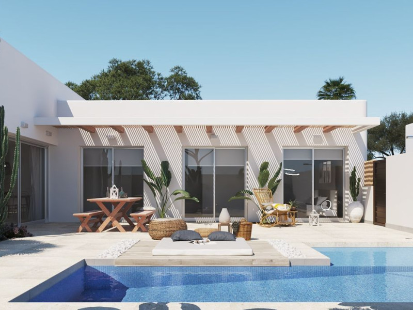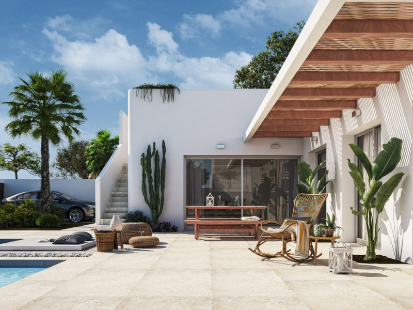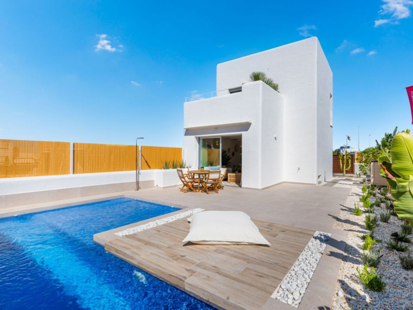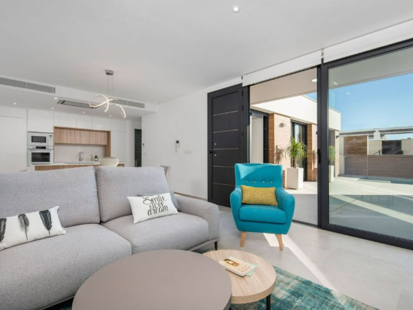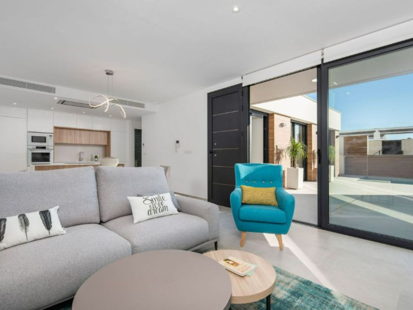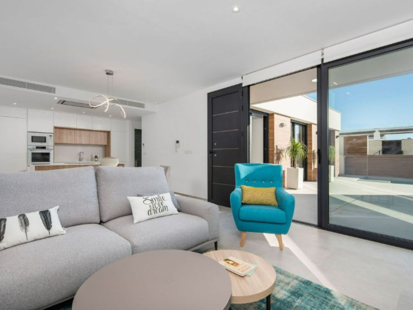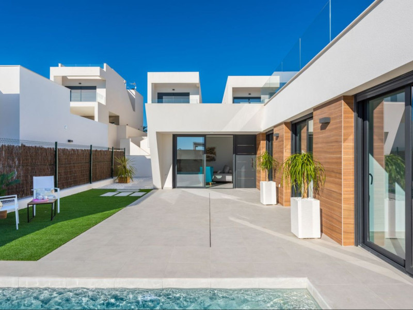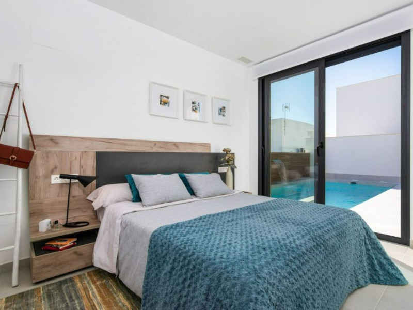This description has been translated and rewritten for clarity and accuracy.
The villa is situated on a sprawling 796 m² south-facing plot and is spread across two levels, offering a total living space of 250 m². It features four bedrooms, two bathrooms (one of which is an en-suite), two additional toilets, a kitchen, and two lounges, one of which includes an open dining area. Additional amenities comprise a utility room, storage space, and a private swimming pool.
Upon entering the first floor, you are welcomed into a spacious hall that connects to the two lounges. One lounge is designated as a television room, while the other offers an open dining area. This level provides access to two terraces, leading you directly to the pool area. Here, you will also find a cozy double bedroom, a generous bathroom, and one of the additional toilets.
Moving to the second floor, you will encounter two more double bedrooms, both linked to an en-suite bathroom. This level also boasts access to a terrace that presents stunning views. Furthermore, there is an independent room currently utilized as an office, which could easily be converted into an extra bedroom as needed.
The villa is equipped with central heating powered by gas bottles, as well as air conditioning for year-round comfort. It is offered fully furnished for your convenience. Outside, the magnificent garden provides ample space for outdoor living areas and features a private pool, surrounded by an array of plants and fruit trees. The property also allows for parking and the possibility of adding a garage.
Property characteristics
-
Property typeDetached houses
-
Bedrooms4
-
Bathrooms2
-
Floor1
-
Builded surface250 m²
-
Garage optionIncluded in the price
-
Property typeResale only
Facilities
Facilities:
In building:
Status:
Market price statistics for Casa o chalet independiente en venta en Ciudad Quesada
Ciudad Quesada
Alicante
Ciudad Quesada
Map






No reviews have been left for this object yet
Nearest properties
Explore nearby properties we've discovered in close proximity to this location
