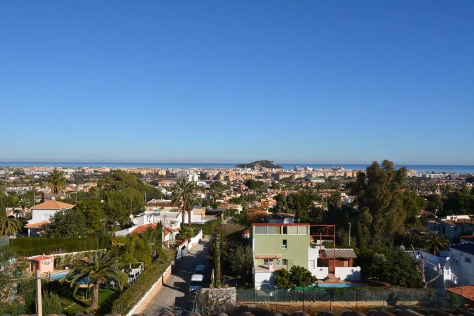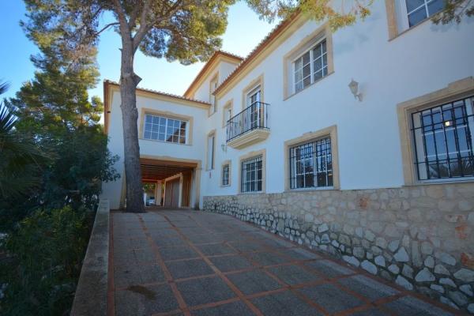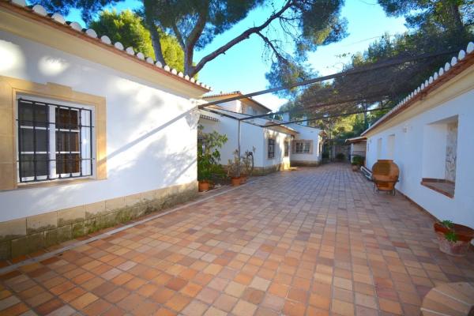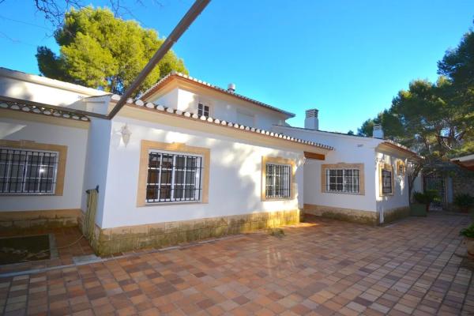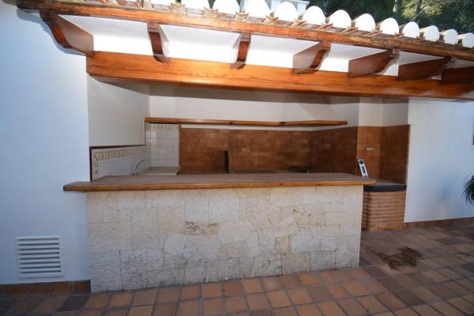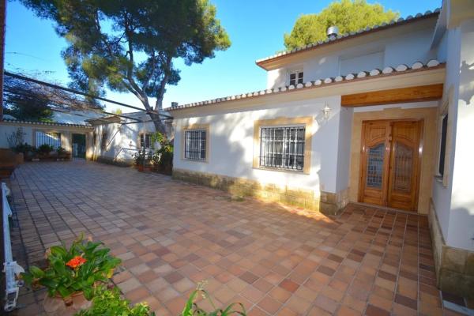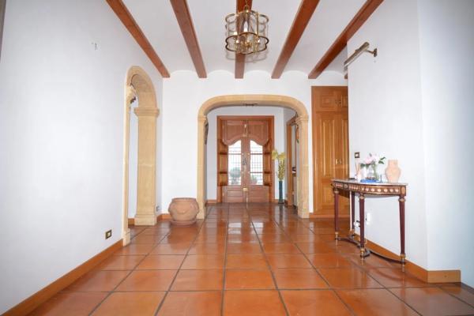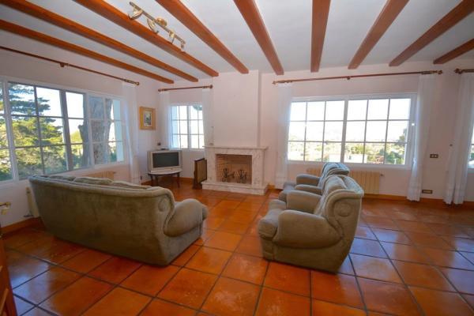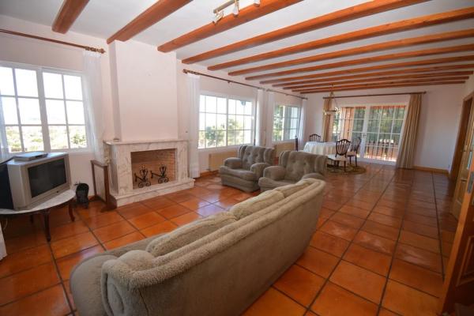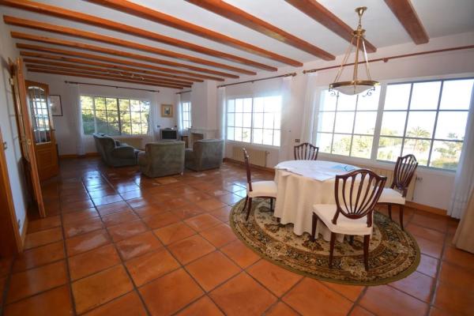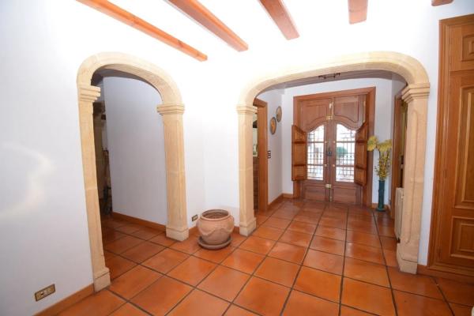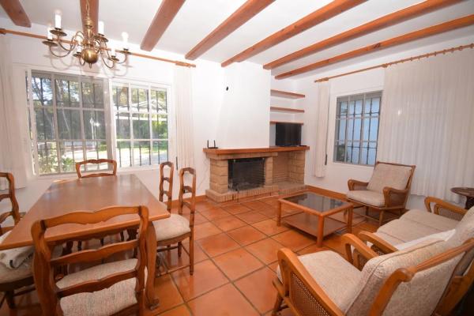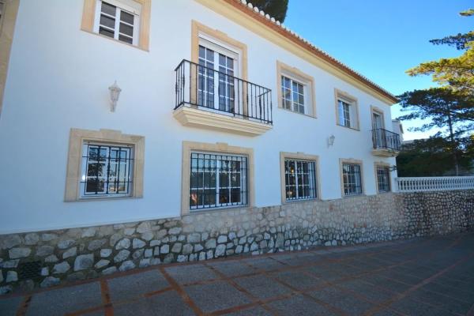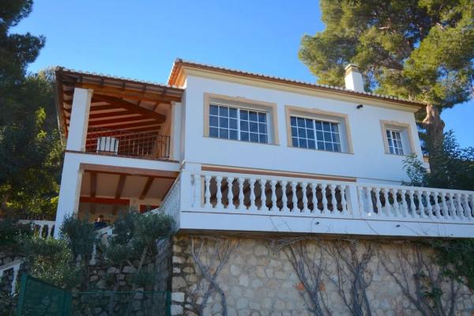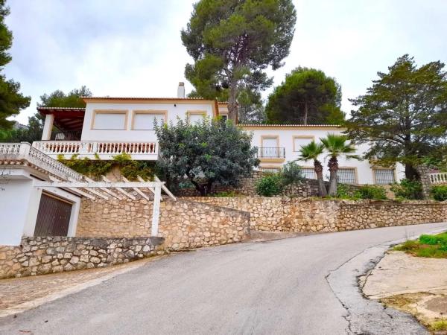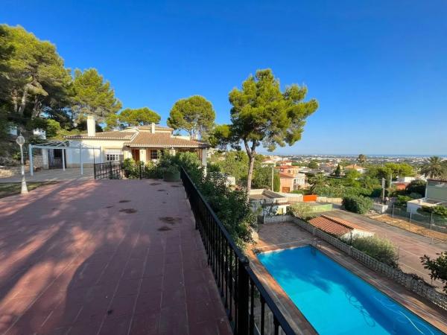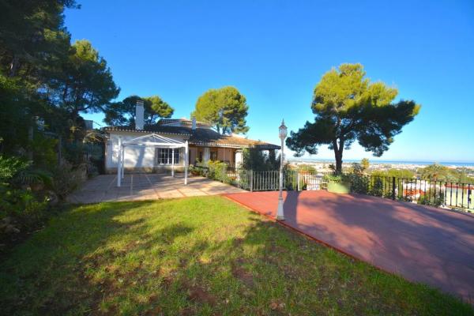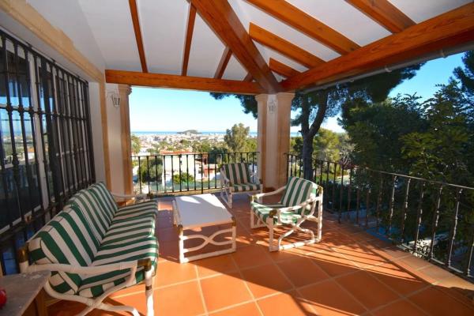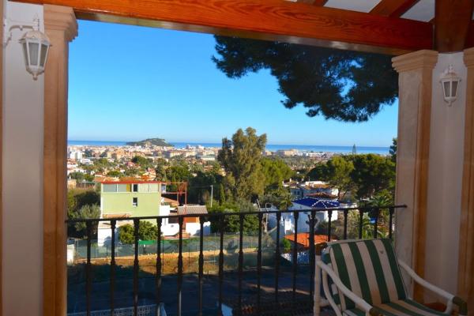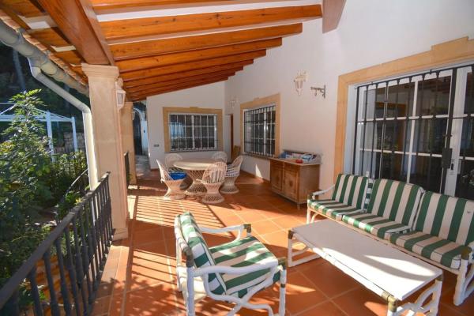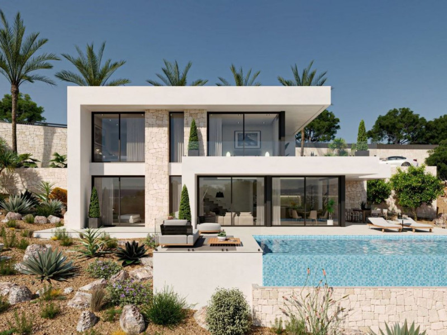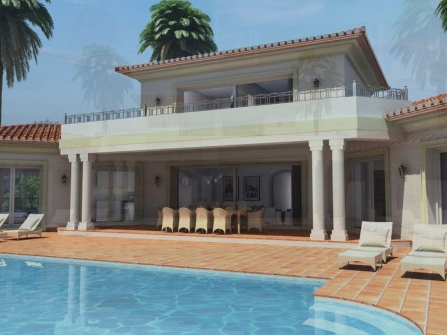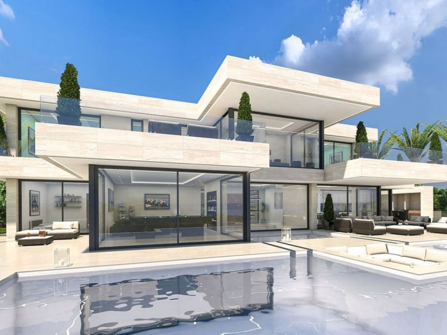This stunning villa is located near the Montgó area, offering breathtaking sea views and a spacious plot of 4,164 m², all within walking distance of the city center. The property is spread across three levels, each with its unique features.
The ground floor encompasses an impressive 192 m² layout, featuring a grand entrance hall, a generous 75 m² living room complete with a fireplace, an open-concept kitchen, a wine cellar, a guest toilet, a double garage, a storage room, and an elevator. This level also boasts a large covered terrace of 70 m² and an additional uncovered terrace of 30 m², perfect for outdoor relaxation.
On the first floor, you will find 285 m² of cleverly designed space that includes two living areas coupled with a dining room, a master bedroom with a dressing area and an en-suite bathroom, four spacious double bedrooms, two additional bathrooms (one en-suite), another guest toilet, and a kitchen complete with a pantry and an industrial cold storage room. A laundry area, as well as a covered terrace of 30 m² that provides stunning views of the sea and a nearby castle, enhance the floor's appeal.
The second floor features a cozy independent studio, encompassing 50 m², complete with a full bathroom and a charming terrace of 17.5 m², ideal for enjoying the panoramic views. The villa is crafted with top-quality materials, showcasing terracotta flooring, rustic stone arches, stone walls, and oak woodwork. Central heating powered by diesel ensures comfort throughout the year.
Outside, the property offers expansive terraces, ample parking space, a swimming pool, a tennis court with changing rooms, a summer kitchen, and a water well for irrigation, making it an ideal retreat for leisure and relaxation.
Property characteristics
-
Property typeDetached houses
-
Bedrooms6
-
Bathrooms6
-
Builded surface607 m²
Facilities
In building:
Facilities:
Map
No reviews have been left for this object yet
Nearest properties
Explore nearby properties we've discovered in close proximity to this location
