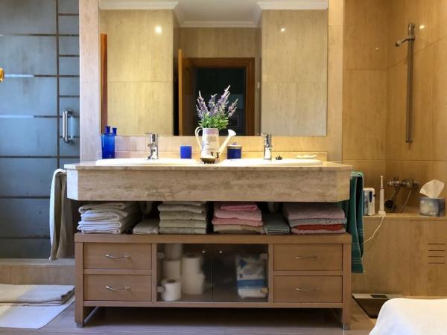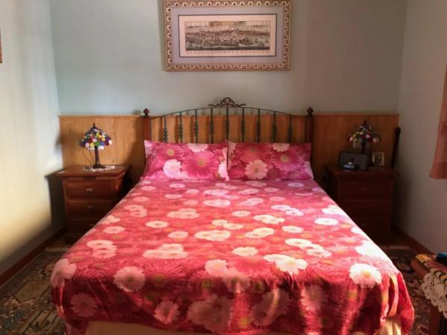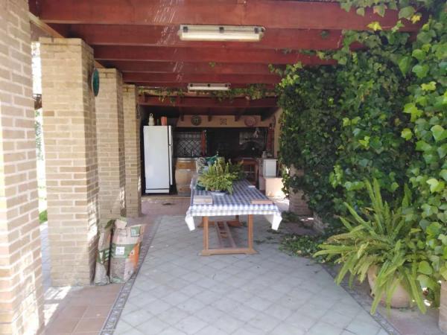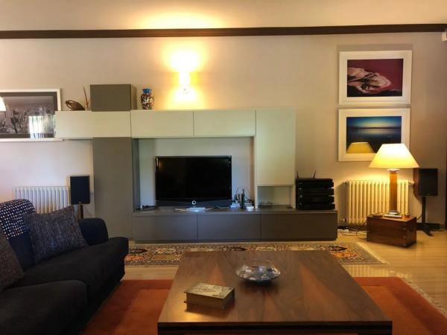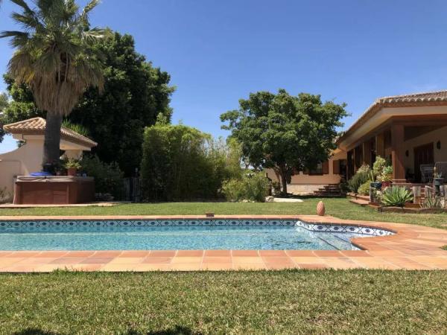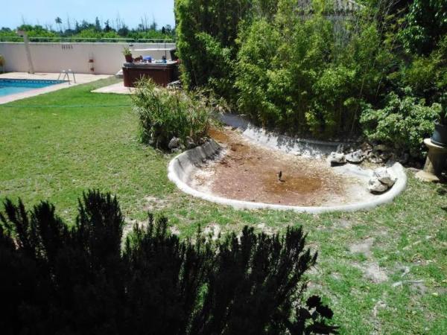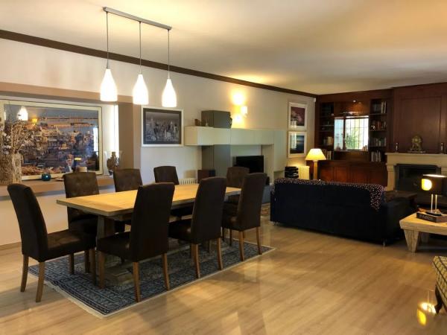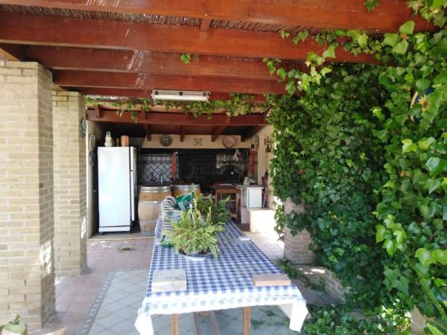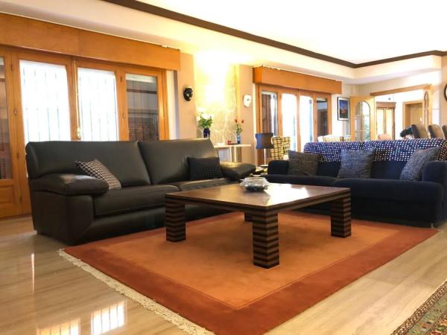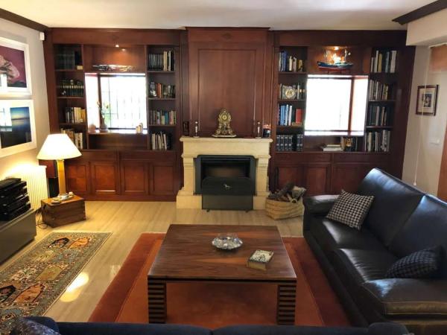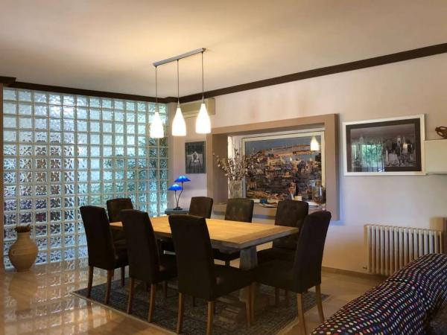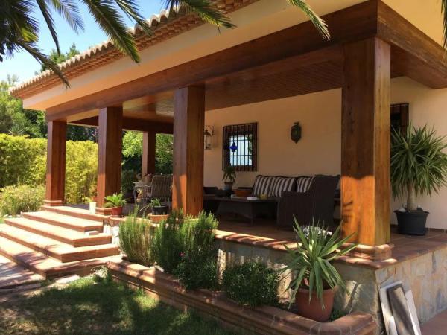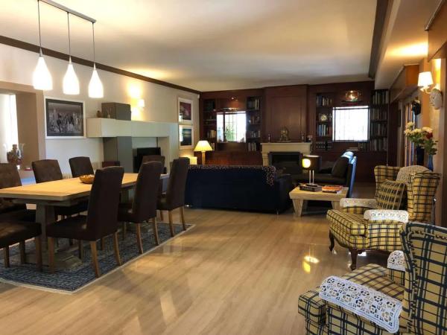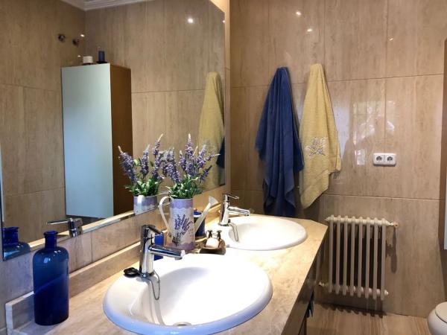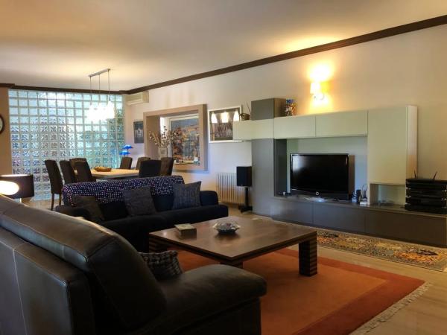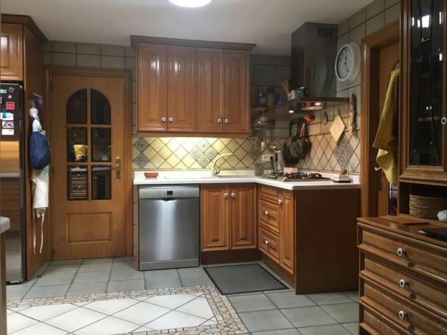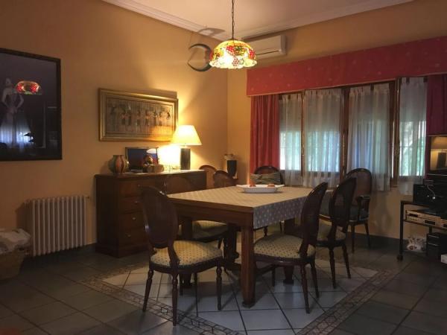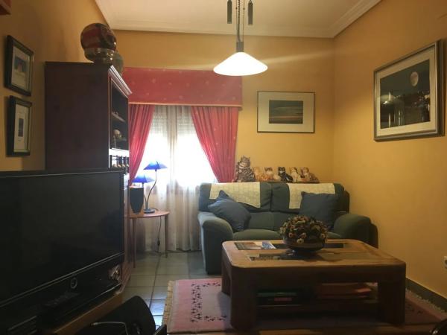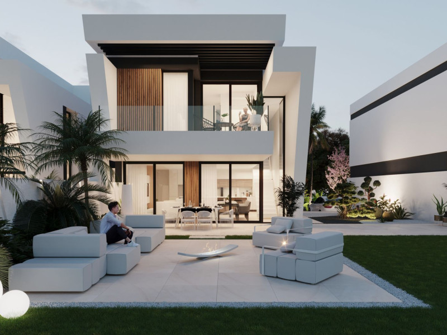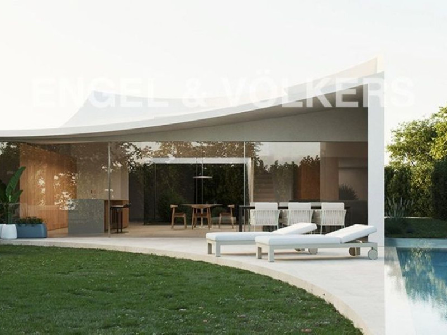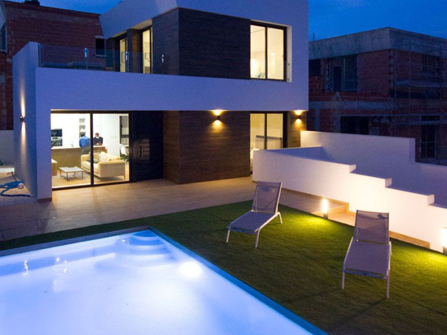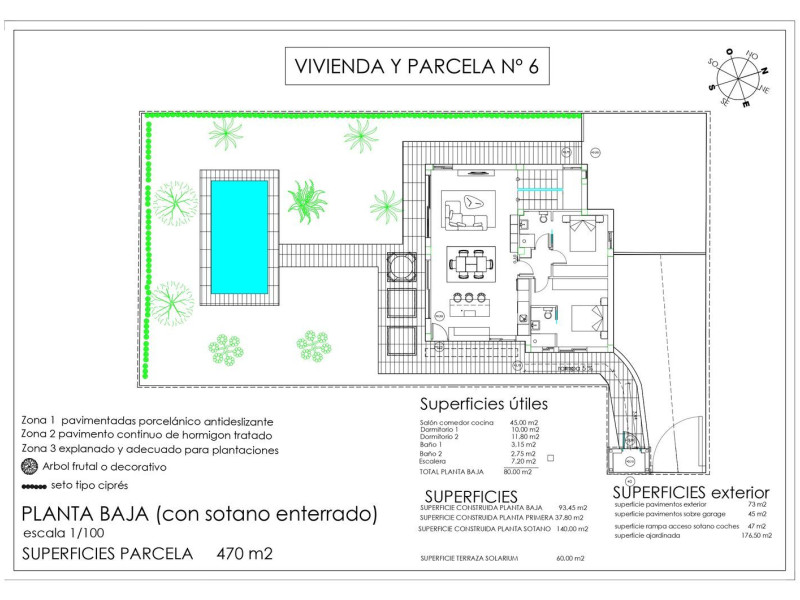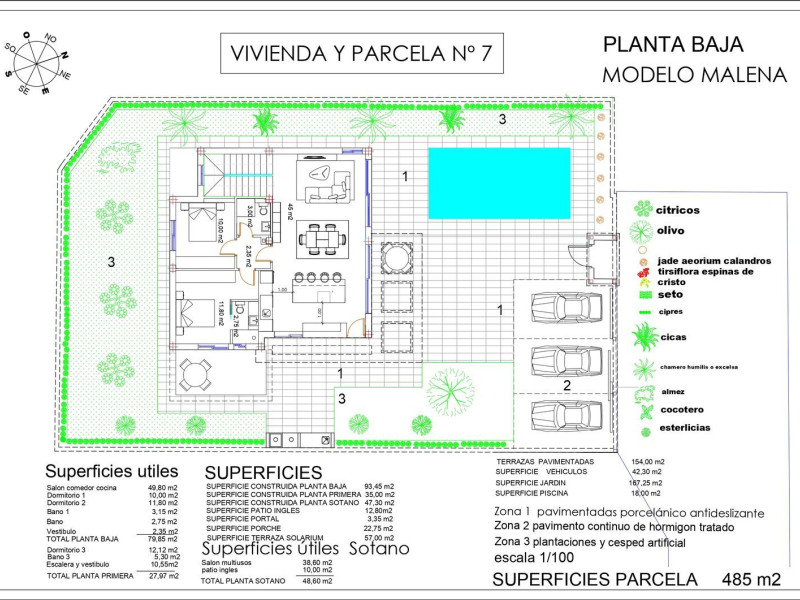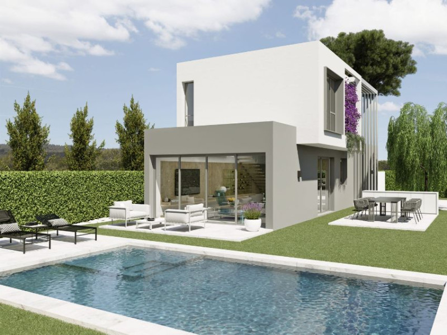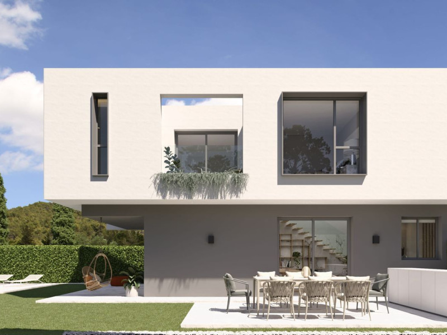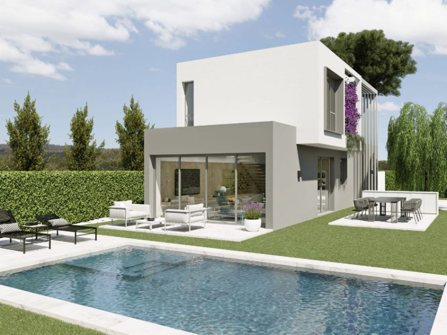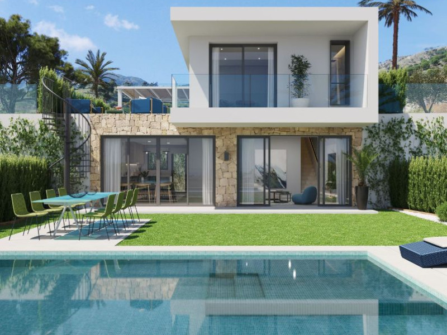This remarkable estate boasts an expansive plot of 5,138 square meters, featuring 687 square meters of built structures thoughtfully distributed throughout the property. The estate comprises two independent residences, each with its own access points, yet sharing the same overall grounds.
The first parcel offers a meticulously maintained garden of approximately 3,000 square meters, complete with vehicle access, a closed garage, and an artificial lake. This serene setting, alongside a swimming pool and jacuzzi, creates an enchanting area perfect for relaxation and enjoyment. Adjacent to this zone is a generously equipped outdoor barbecue and kitchen area, featuring a spacious porch and a table for dining under the shade.
The main house on this section of the estate includes a large porch overlooking the gardens, leading into a broad hall. To the left, the fully-equipped kitchen reveals classic-style furnishings and a second level that houses a spacious dining area complete with a fireplace, along with a cozy sitting area on a separate elevation. Returning to the hall, with its beautiful travertine marble floors, a corridor leads to the sleeping quarters. Here, you will find four bedrooms; three are individual rooms, while the main bedroom features a walk-in closet and a bathroom also adorned with travertine marble.
On the lower level, there is a sizable storage room and a laundry area. Additionally, the property includes an independent closed garage conveniently located in front of the residence, as well as a third structure designated for guest accommodation.
This document serves solely for informational and indicative purposes and is not legally binding; it should be understood as strictly commercial in nature.
Property characteristics
Complex information
-
Property typeDetached chalet
Project information / Work status
-
Year of delivery1986
-
Property statusGood condition
Property data
-
Kitchen equipmentEquipped
-
GarageIncluded in the price
-
Bedrooms6
-
Bathrooms3
-
built square meters336 m²
-
Property typeSecond hand
Surfaces
-
Land area3 000 m²
Base
Energy certification
-
Energy certificate statusIn process
Facilities
Housing Amenities:
In building:
Market price statistics for Casa independiente
Map
No reviews have been left for this object yet
Nearest properties
Explore nearby properties we've discovered in close proximity to this location


