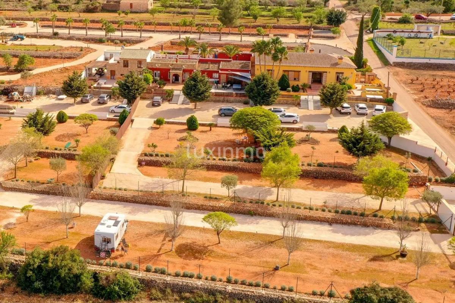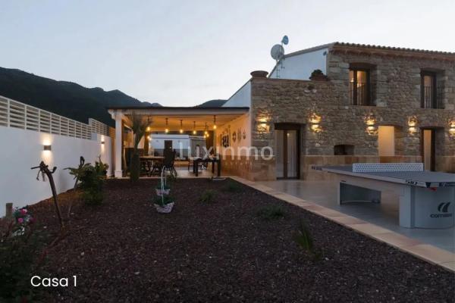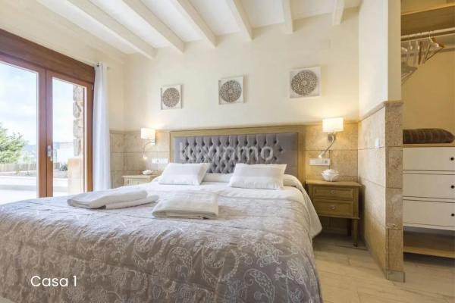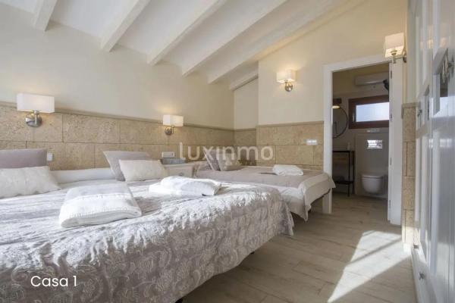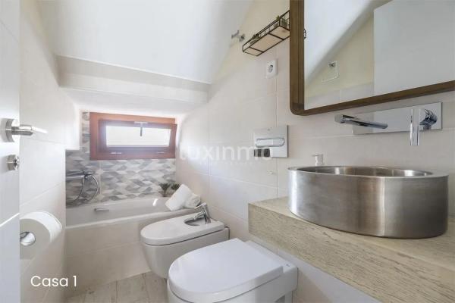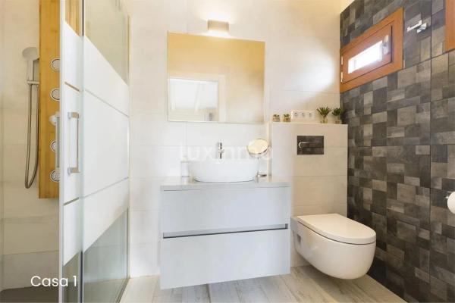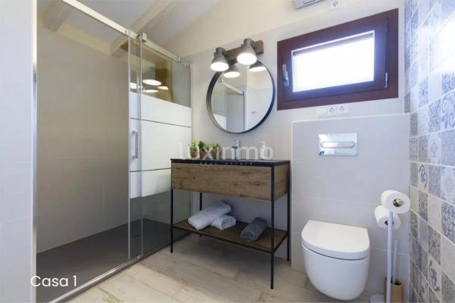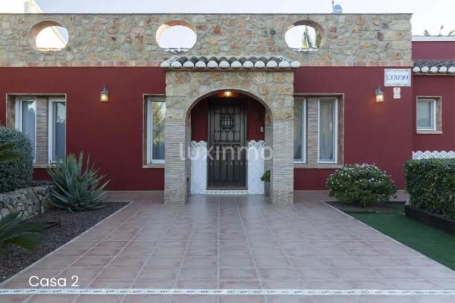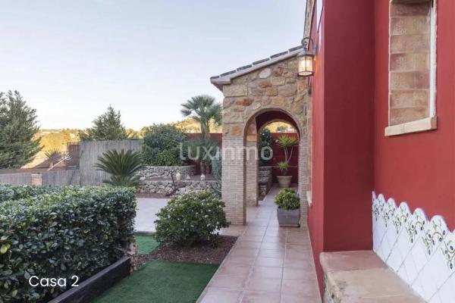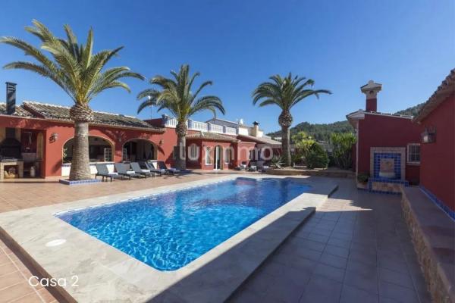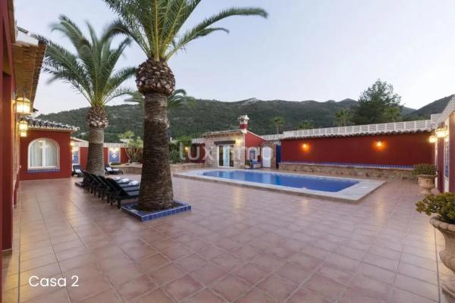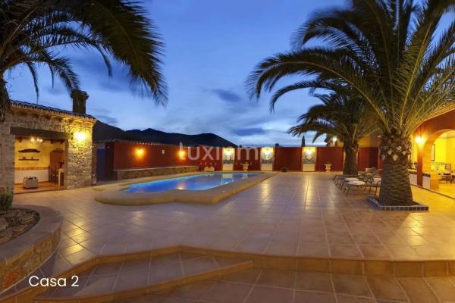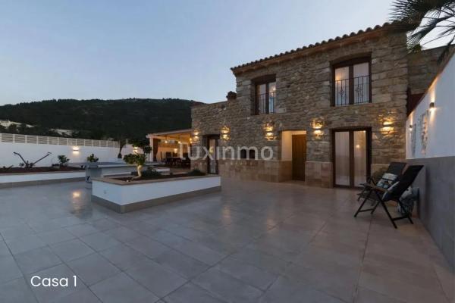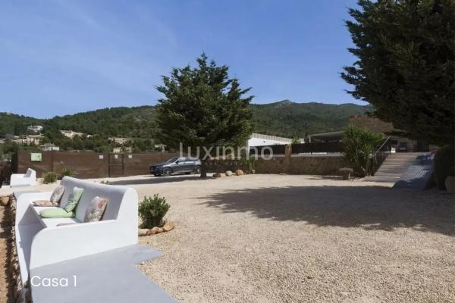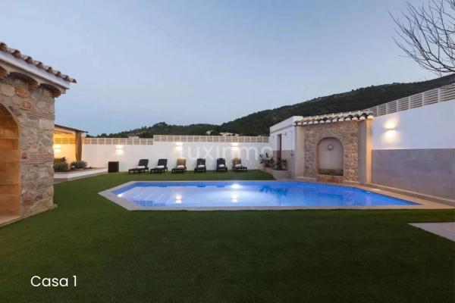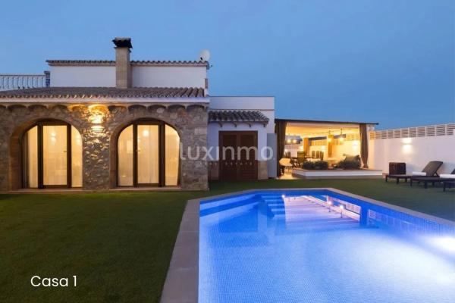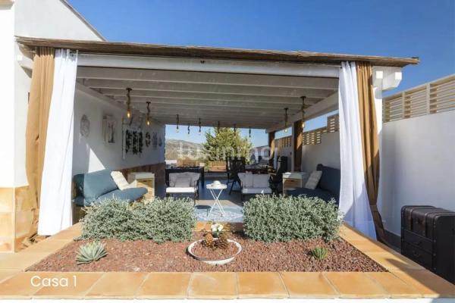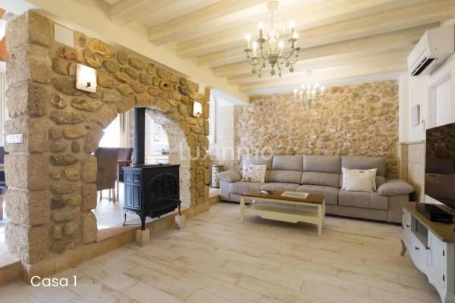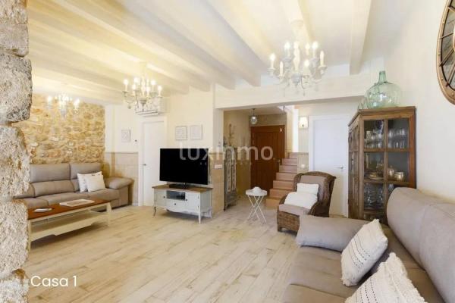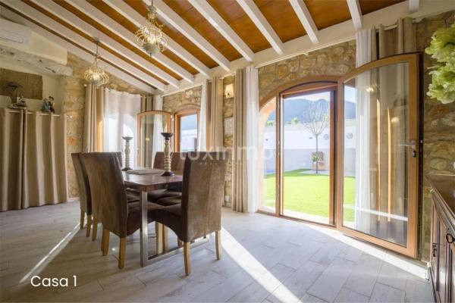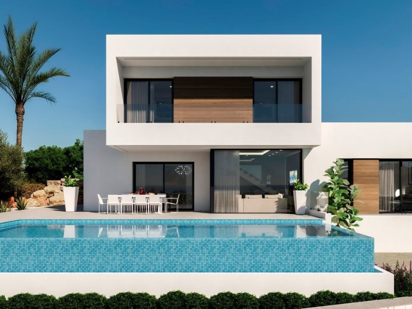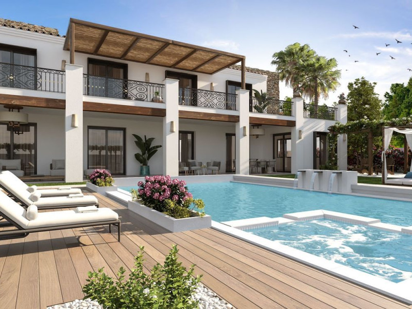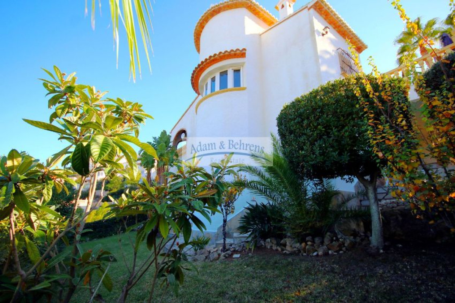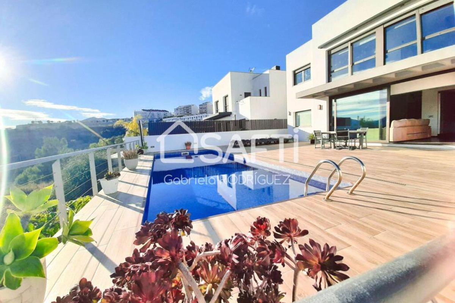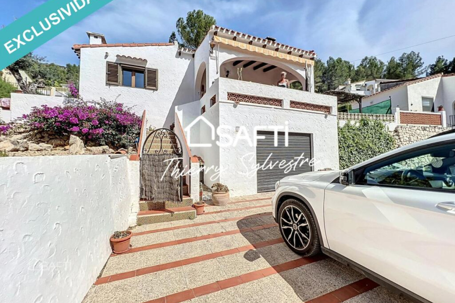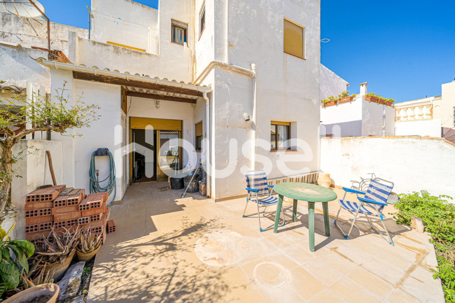This stunning estate offers breathtaking panoramic views and is divided into three independent residences, each with its own entrance and parking spaces. The property is perfect for a large family or as an extension for guests. Each residence features its own private swimming pool, summer lounge area, and barbecue facilities.
FIRST RESIDENCE: A charming country house spanning 200 square meters, laid out over two floors. Retaining its thick stone walls and high ceilings, it was built around 1800 and fully renovated in 2021. It includes a cozy living room, a separate fully-equipped kitchen, and access from the living room to a spacious terrace featuring a stand-alone barbecue area ideal for grilling. The residence also accommodates three bedrooms, each with an en suite bathroom equipped with showers.
AMENITIES: The residence is fitted with heating and cooling air conditioning throughout (including the kitchen) with six independent split units, a wood-burning fireplace, a private swimming pool measuring 8x4 meters complete with stairs, and a 250 square meter terrace. The estate is surrounded by gardens covering 5,000 square meters and includes private parking for four large vehicles, as well as amenities like a ping pong table and a complete billiards table.
SECOND RESIDENCE: Another 200 square meter country house/villa set on a 3,000 square meter plot featuring gardens and vineyards. This residence maintains its original stone walls and lofty wooden ceilings, constructed around 1800 with renovations completed in 2009. It consists of four air-conditioned bedrooms, three of which have en suite bathrooms with showers (two equipped with hydro massage units). The expansive living area boasts a fireplace and a fully equipped kitchen, leading to a large summer terrace with a barbecue space. A covered and glazed area features a delightful air-water jacuzzi, perfect for year-round enjoyment.
AMENITIES: This residence includes heating and cooling air conditioning throughout with six independent split units, a wood-burning fireplace, a swimming pool measuring 8x4 meters, and a private terrace of 350 square meters. Private parking accommodates five large vehicles on the 3,000 square meter plot of gardens and vineyards.
THIRD RESIDENCE: A sprawling 270 square meter single-story country house built around 1900 on a 2,000 square meter plot surrounded by orchards and vineyards, fully renovated in 2005, featuring traditional wooden beams and solid brick typical of the region. Entering the house, you are greeted by a spacious entrance hall that separates the sleeping area, kitchen, and living-dining area. This residence contains five air-conditioned bedrooms, three bathrooms (three with showers, two with hydro massage bathtubs), and a central island kitchen that is well-equipped with modern appliances. The roomy and comfortable living area, enhanced by a fireplace, opens to a large terrace that has been transformed into a summer lounge area with a modern, round, mobile barbecue. Additionally, a closed jacuzzi area contains an air-water jacuzzi, ideal for year-round use.
AMENITIES: The third residence features a cooling and heating air conditioning system throughout with six independent split units, a pellet fireplace, a 350 square meter terrace, and a private swimming pool measuring 8x4 meters with a shower. Parking accommodates five large vehicles.
LOCATION: Just a 10-minute drive from the center of Jalón, supermarkets, and schools. The beautiful beach of Calpe is only 10 kilometers away, and Denia is accessible within a 20-minute drive.
Property characteristics
Complex information
-
Property typeDetached chalet
Property data
-
Kitchen equipmentEquipped
-
Bedrooms12
-
Bathrooms10
-
built square meters590 m²
-
Property typeSecond hand
Facilities
Housing Amenities:
In building:
State:
Market price statistics for Casa independiente
Map
No reviews have been left for this object yet
Nearest properties
Explore nearby properties we've discovered in close proximity to this location
