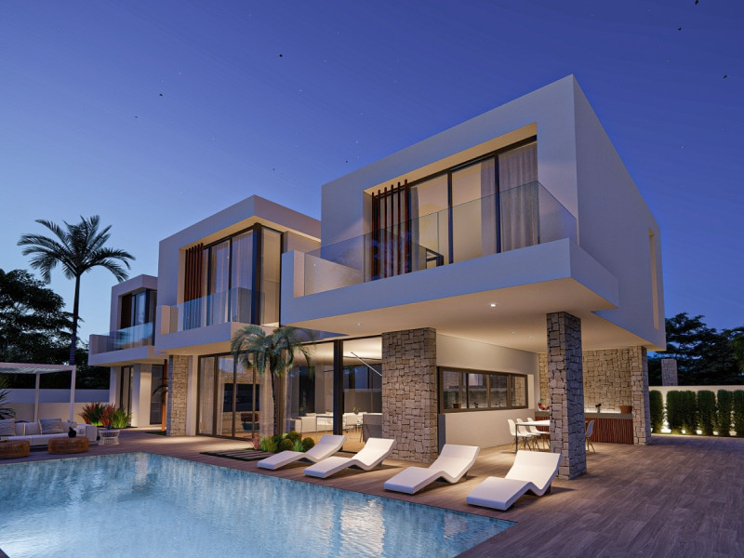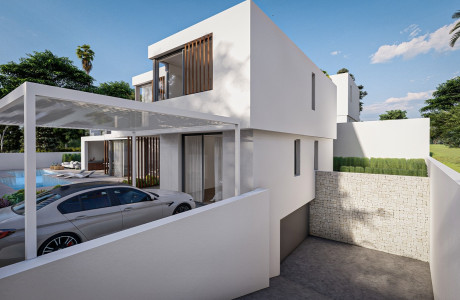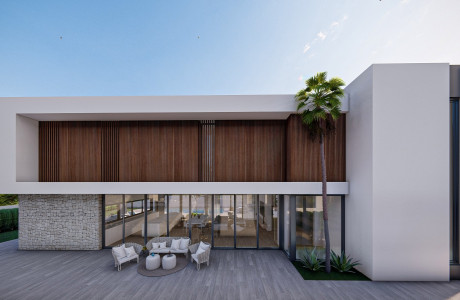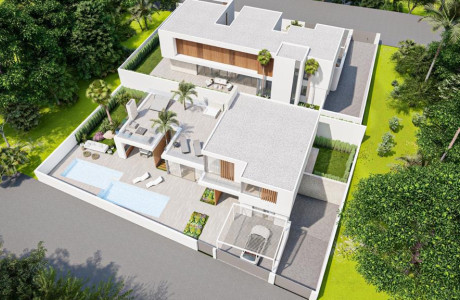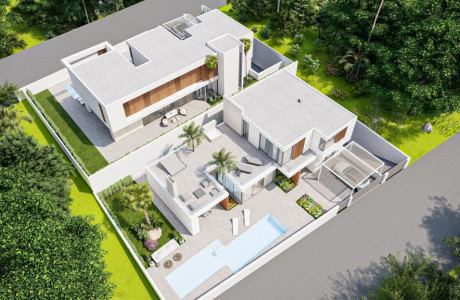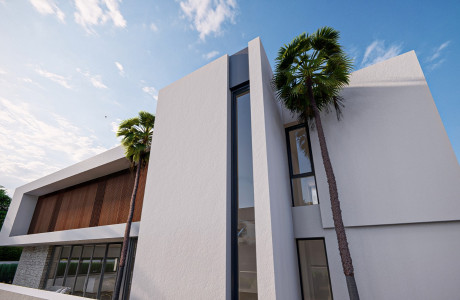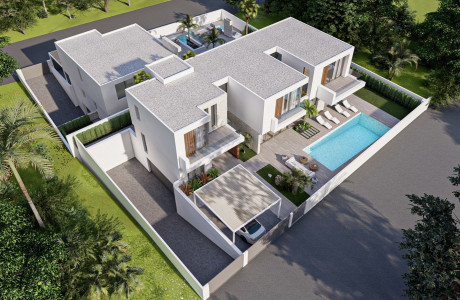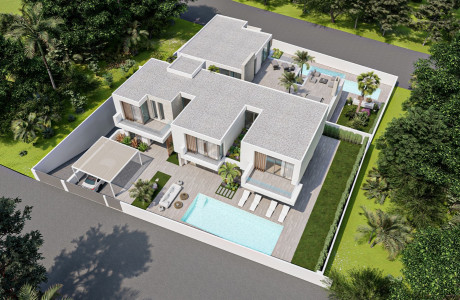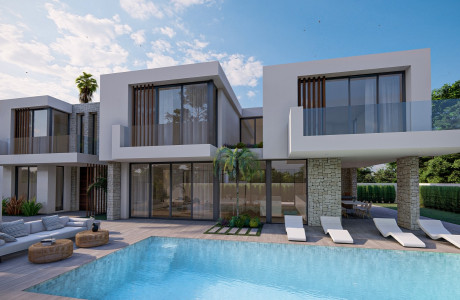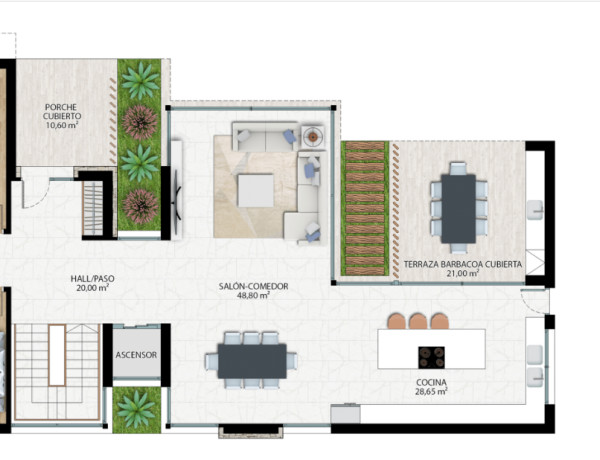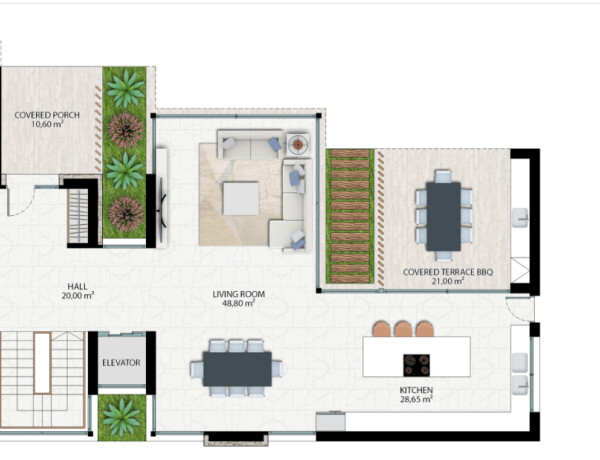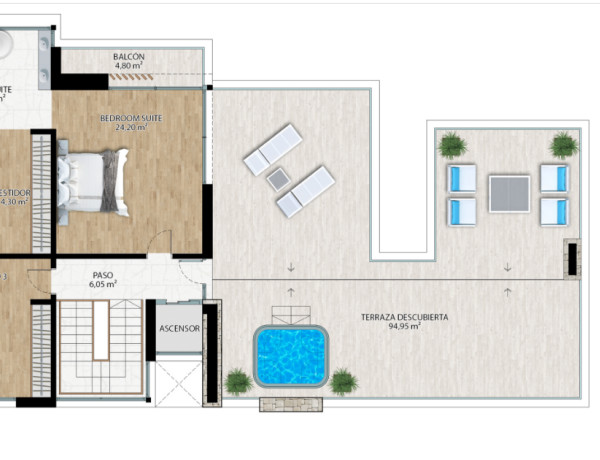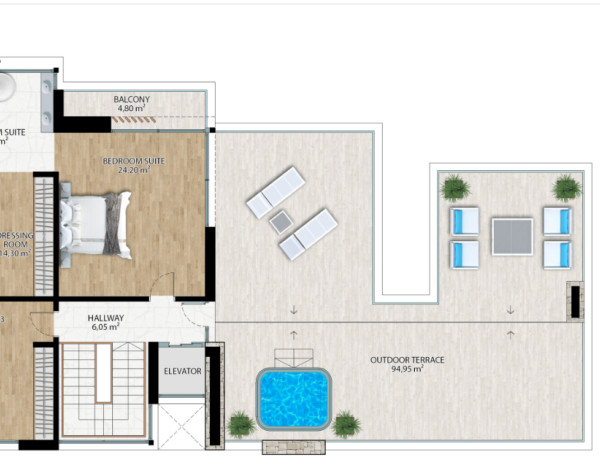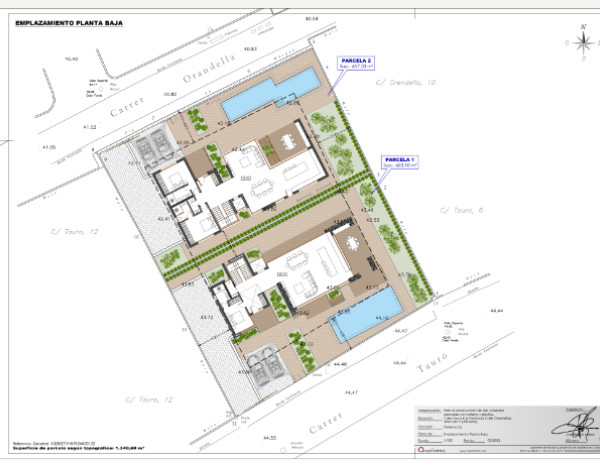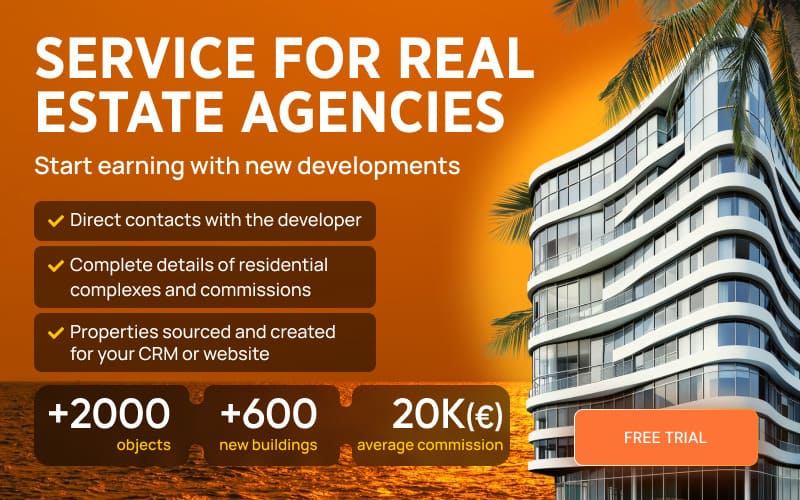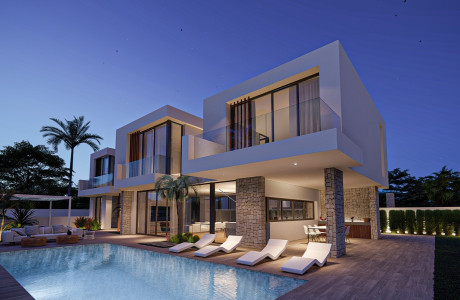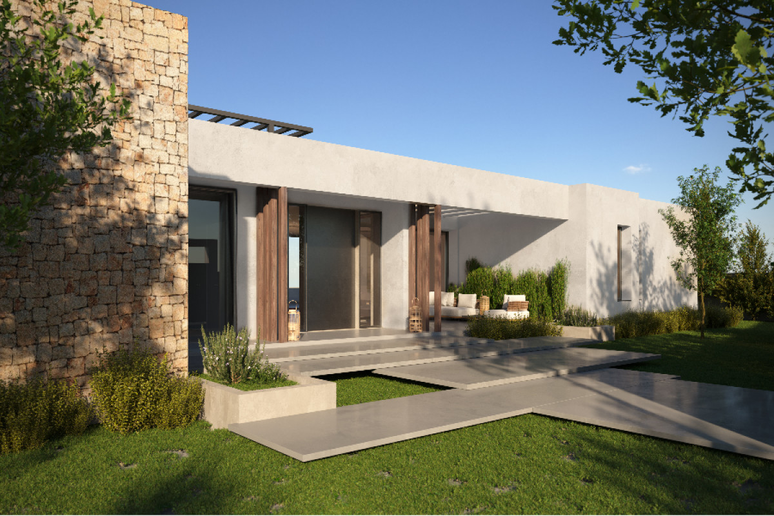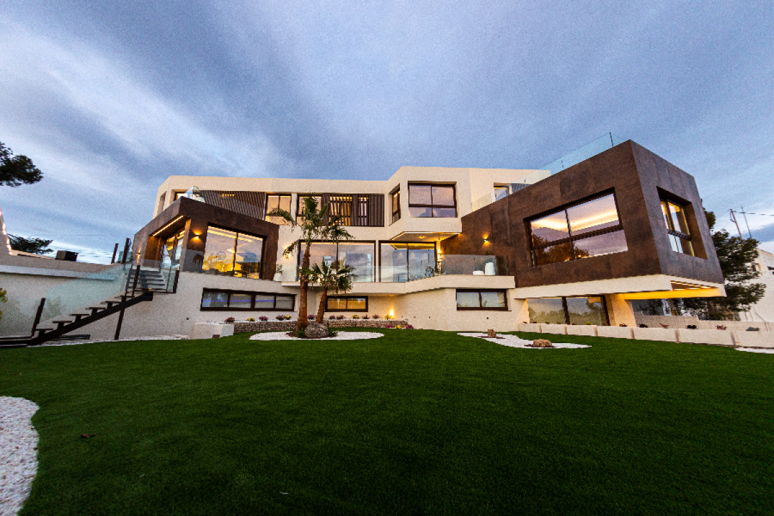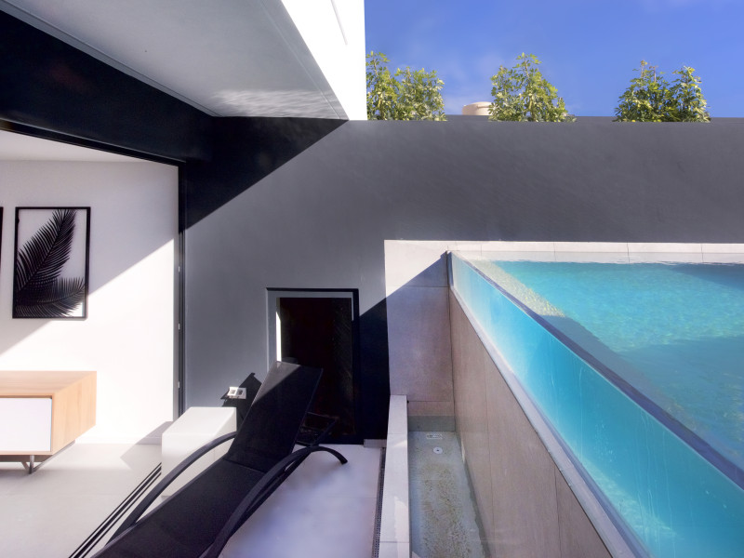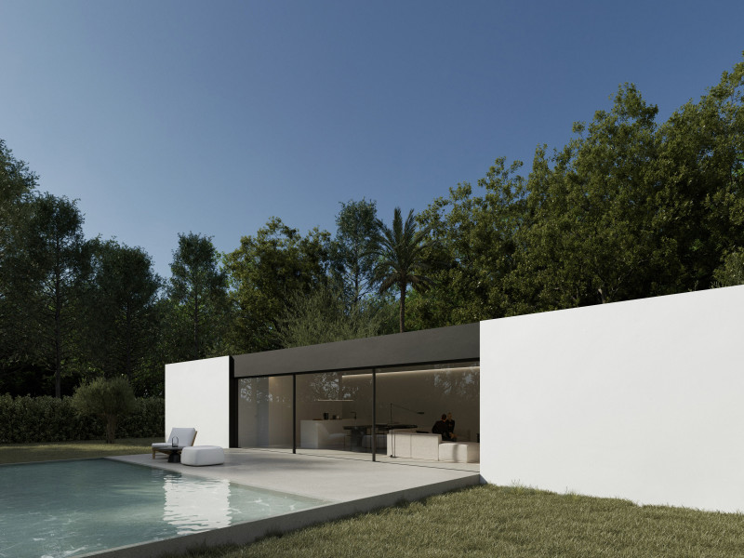Orendella and Tauro are two independent luxury villas located in l'Albir, one of the most sought-after residential areas on the Costa Blanca due to its numerous services and proximity to unique towns like Benidorm and Altea. The orientation of the rooms and the presence of large windows promote a permanent connection between the interior and exterior of the house, allowing the fusion of environments and forming a unique visual space. Light penetrates through the large windows and reaches every corner of the house, enhanced by the presence of white and translucent materials.
The pool is integrated at the same level as the house on the spacious terrace, making everything part of the same visual space, integrating interior and exterior. The proximity of the sea is visible from this location, which also has optimal southeast orientation.
The private plot of 620 m2 allows for ample outdoor spaces that surround the house with nature and freshness from all sides, creating a paradisiacal environment where the pool integrates with the spacious terrace and garden.
The house is equipped with ambient lighting both inside and outside, with low-consumption RGB LED lighting, including the terrace and pool. You can fully enjoy all its outdoor spaces both day and night and throughout the year.
The distribution of spaces is organized around the terrace and the pool, which act as the true heart of the house. The convenience of integrating the entire house into two floors is combined with a very functional room distribution thanks to a three-stop elevator with a large common area and four rooms with their own bathroom.
The house has good possibilities to create a studio and guest bathroom or a SPA in the basement.
Straight lines are also present inside the house, creating a cozy atmosphere. The main room integrates the living room, dining room, and kitchen in a spacious and bright area that also merges with the outdoor terrace through large windows, combined with the integrated garden.
The villa features materials and finishes of the highest quality.
Concrete façade along with the structure with partitions, sanded and painted with special paint. Non-passable roof with asphalt sheet and gravel.
Gray porcelain stoneware flooring or other large-format colors, 90x90 cm or similar, placed on self-leveling mortar, throughout the house. Bathroom walls with porcelain stoneware in different formats and colors.
Finished garden, with planting of various fruit trees, plants, natural grass areas, and/or decorative gravel.
Plot enclosures with rendered and painted concrete walls, and/or simple twist metal fences.
Main façade finished with metal fence slats, on a concrete wall.
Surface parking area with concrete pavement.
Property characteristics
-
Residential complexVilla Orendella y Tauro
-
Property typeVillas
-
Price1 795 000 €
-
Property typeNew build only
-
Bedrooms4
-
Bathrooms4
-
Builded surface494 m²
-
Useful surface438 m²
-
Terrace square53 m²
-
Garden square683 m²
-
Floor3
-
Distance to the nearest beach900
-
Garage optionIncluded in the price
-
Year of completion2023
-
Floors in building3
-
Kitchen typeAmerican kitchen
-
Building statusFinished
Facilities
Facilities:
In building:
Plans
Map
No reviews have been left for this object yet
Nearest properties
Explore nearby properties we've discovered in close proximity to this location
