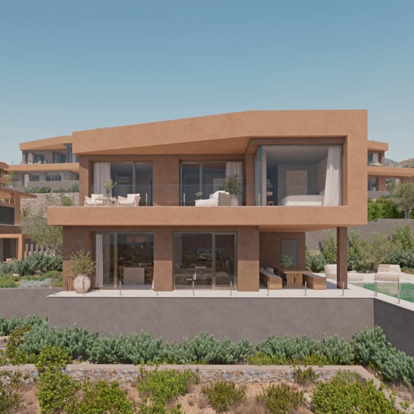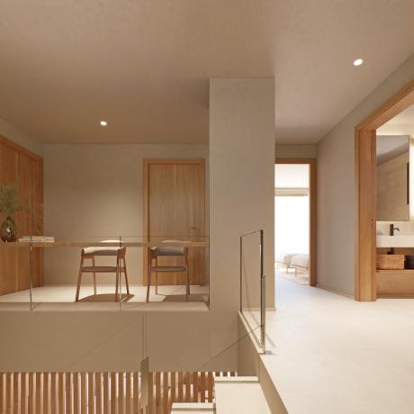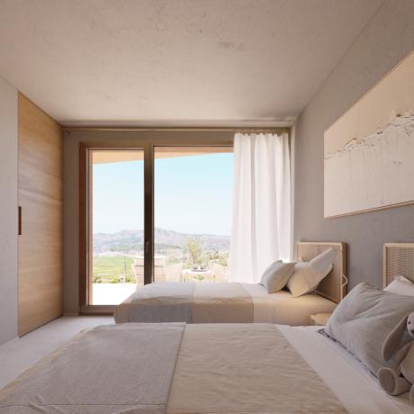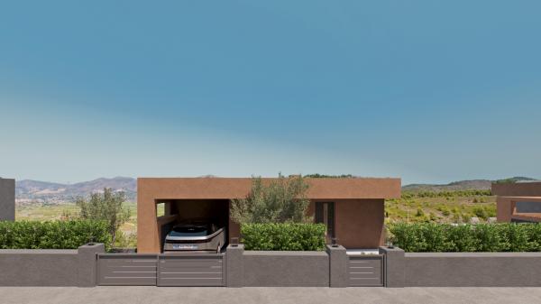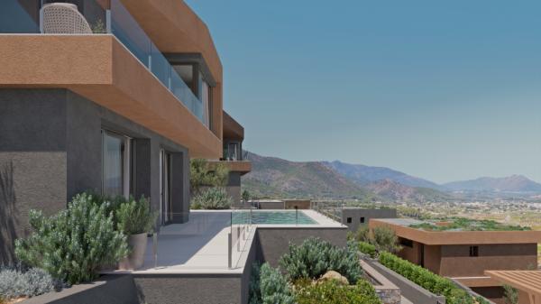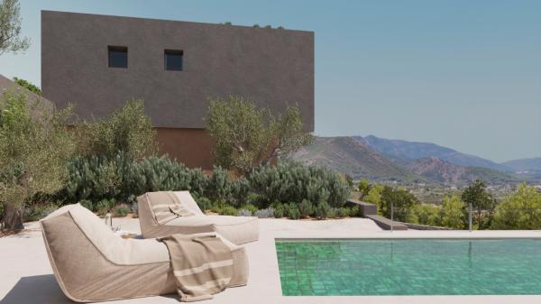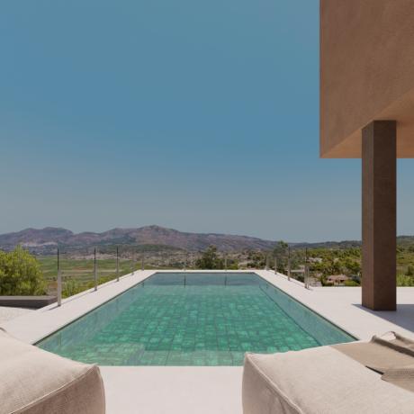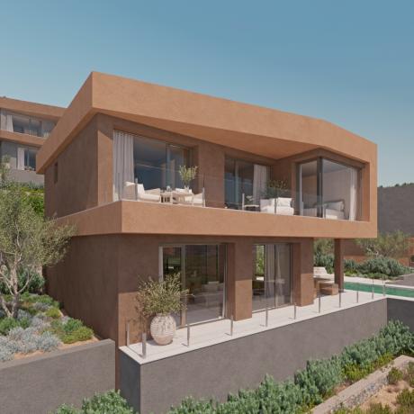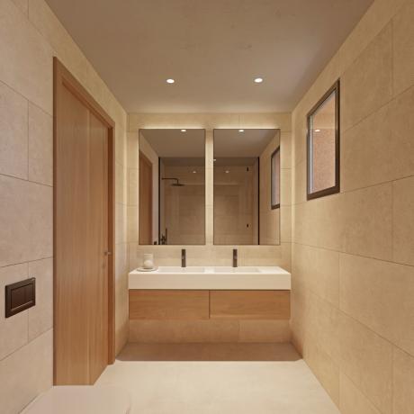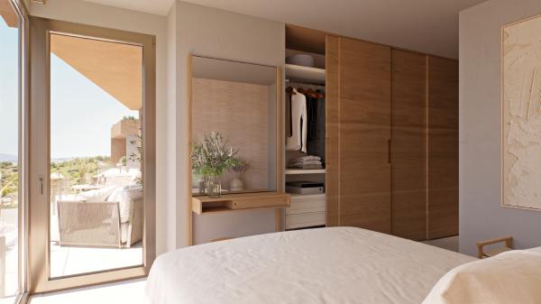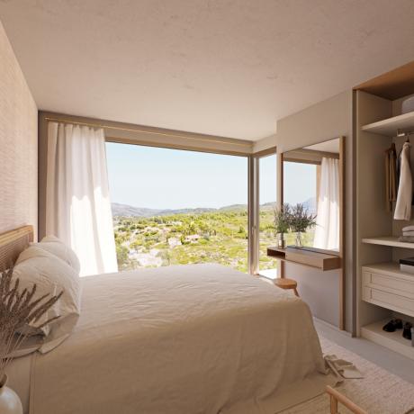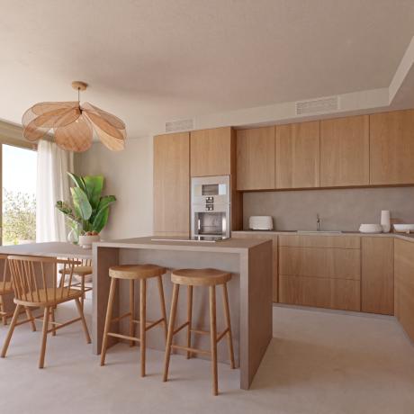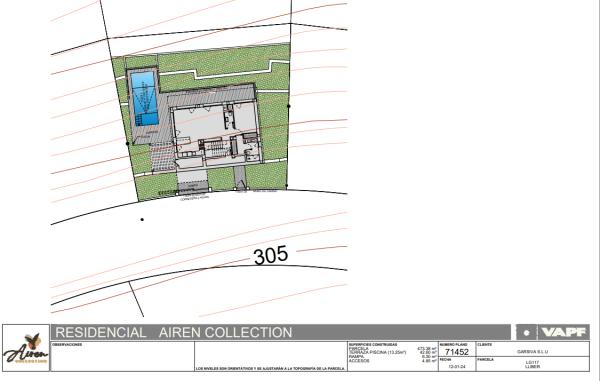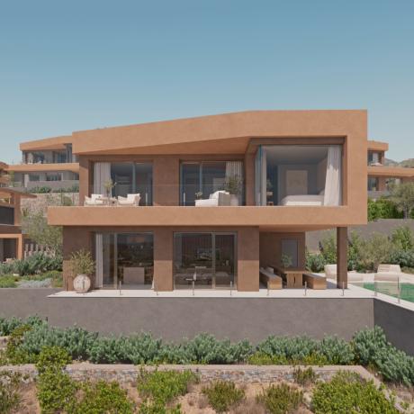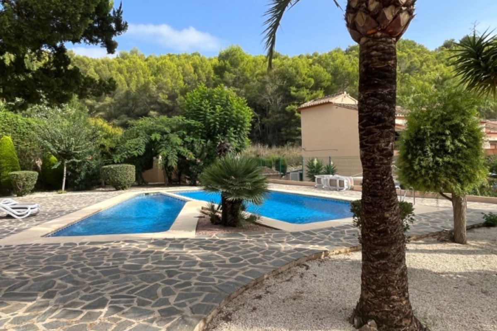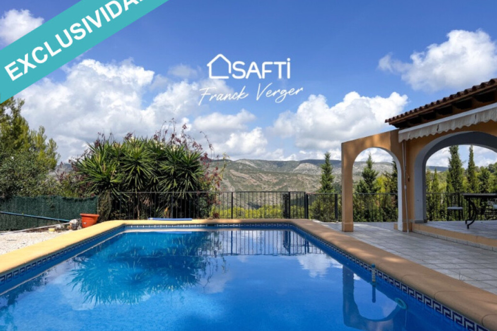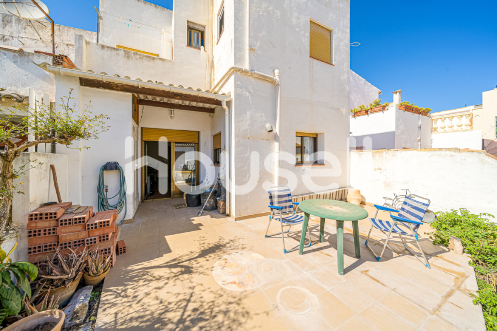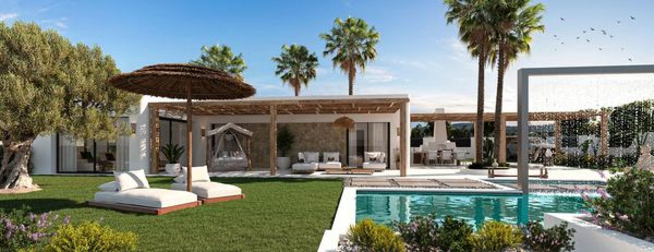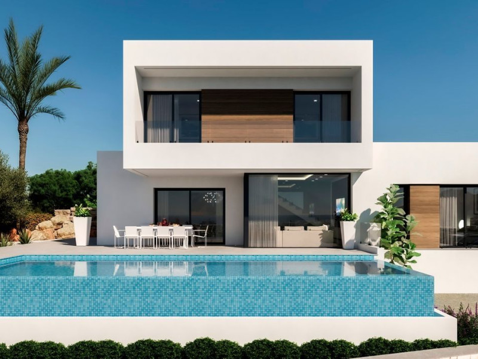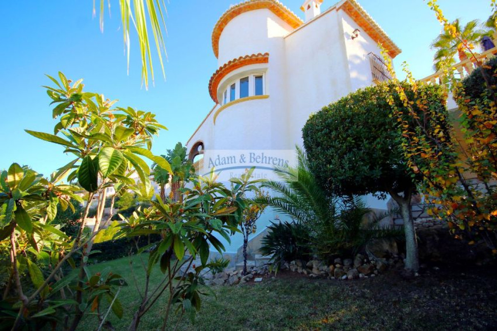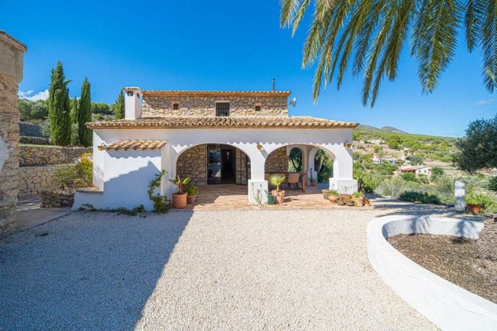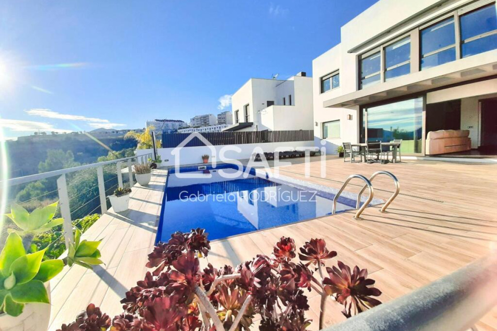The natural beauty of the surrounding environment demanded an architecture that would respect and enhance it. From the chosen tones for the facade to the open design facing the outdoors and the integration of native vegetation, every detail has been crafted to preserve the essence of the landscape.
These homes are distinguished by their sustainability, featuring a bioclimatic design and systems aimed at reducing energy consumption. Green roofs, photovoltaic panels, electric car charging stations, xeriscaping, rainwater collection tanks, and aerothermal systems for heating and hot water production are some of the outstanding elements that make these properties truly unique.
One of the available living concepts offers a warm interior where wood takes center stage. This layout is characterized by a clear separation between the resting areas and the more active spaces of the home. The upper floor houses the three bedrooms, while the ground floor accommodates the kitchen and living-dining room, which seamlessly extend to the outdoors. Here, the outdoor areas play a central role, making the most of the Mediterranean climate with features such as a porch with an outdoor dining area, a terrace, a pool, and gardens with local species, connecting the home with nature throughout the year.
Situated in a charming setting, Llíber offers an idyllic lifestyle combining the tranquility of natural surroundings with modern amenities. The strategic location ensures easy access to nearby attractions, making it a perfect choice for those seeking a harmonious balance between urban comfort and serene living.
```Property characteristics
-
Residential complexAiren Collection
-
Property typeDetached houses
-
Floors in building2
-
Heating typeAerothermal, Solar Panels
-
Hot waterAerothermal
-
Bedrooms3
-
Bathrooms3
-
Builded surface432 m²
-
Useful surface163 m²
-
Terrace square88 m²
Facilities
Facilities:
In building:
Kitchen type:
Close to:
Supply:
Plans
Map






No reviews have been left for this object yet
Nearest properties
Explore nearby properties we've discovered in close proximity to this location
