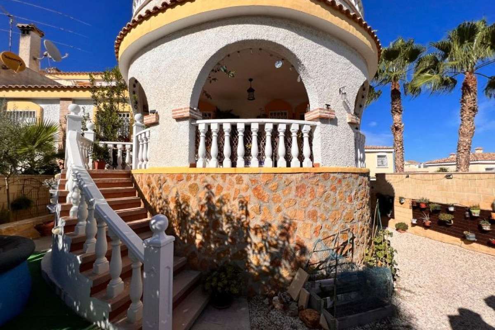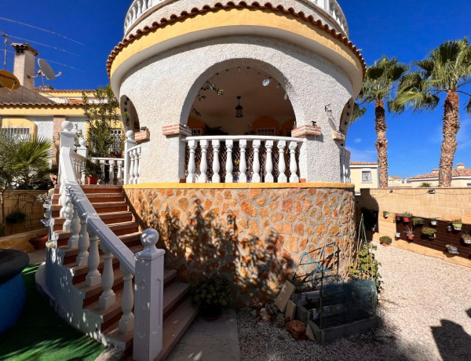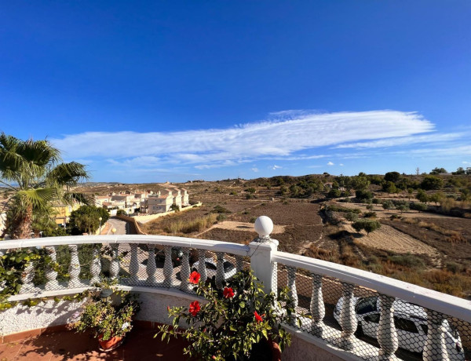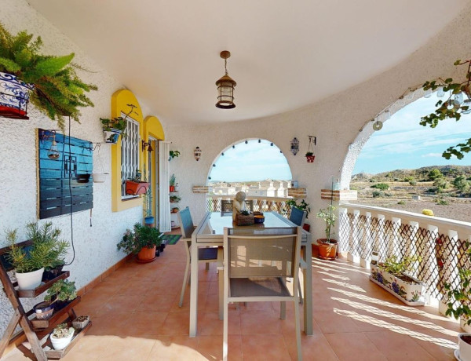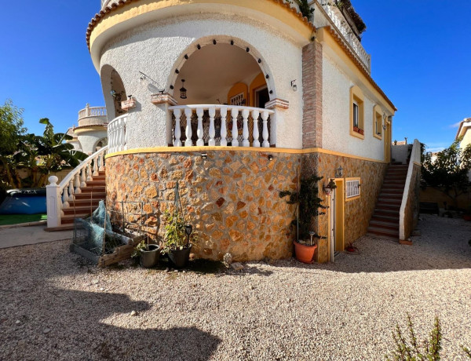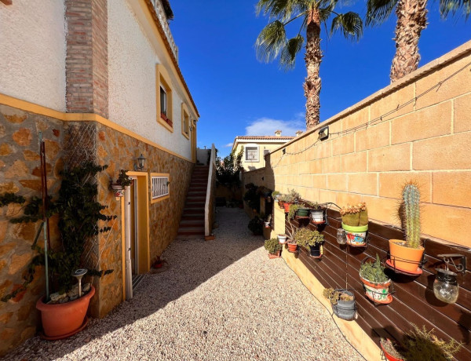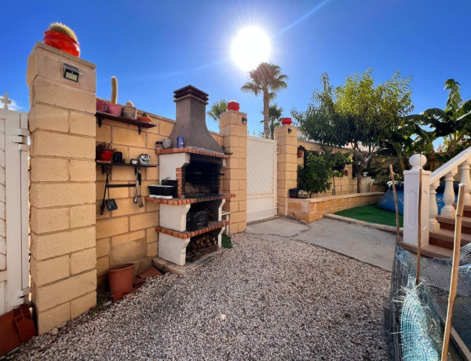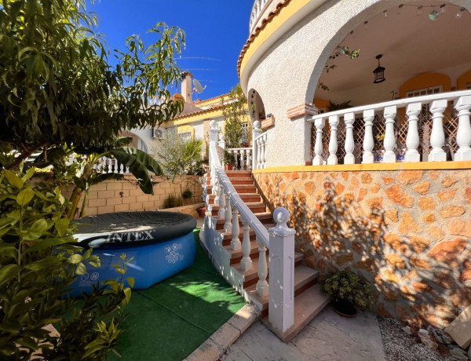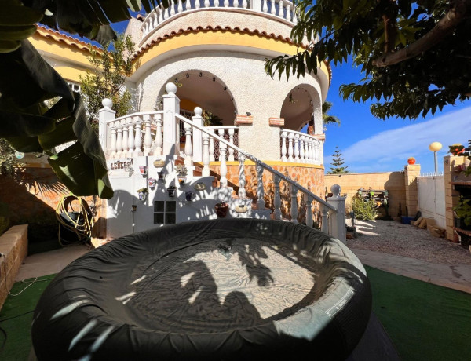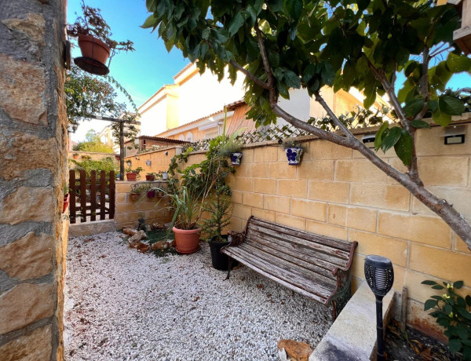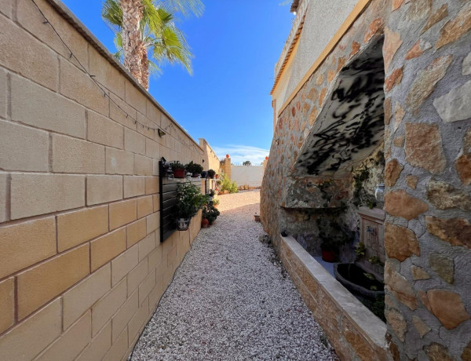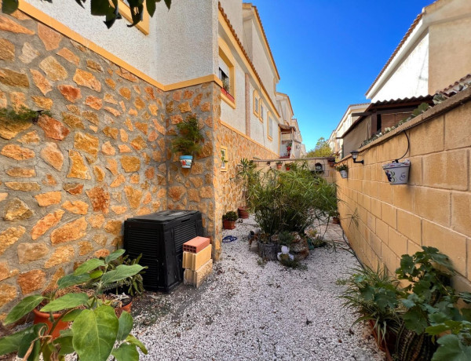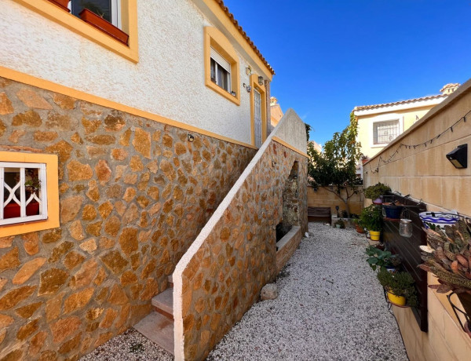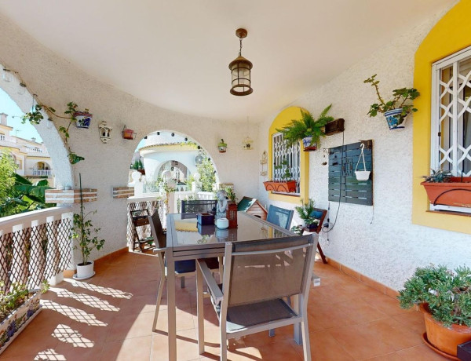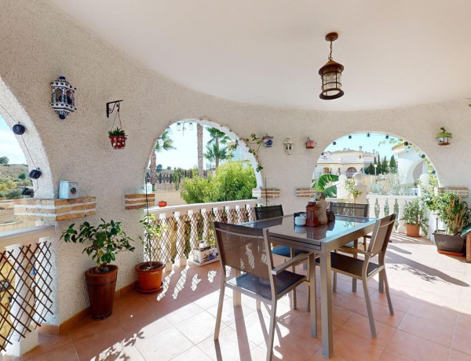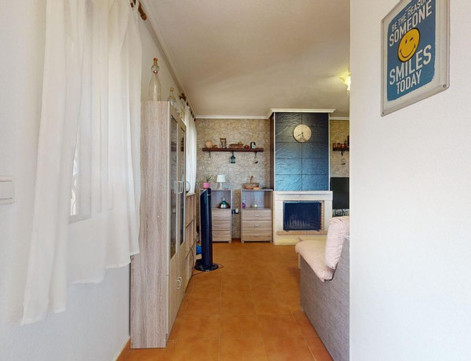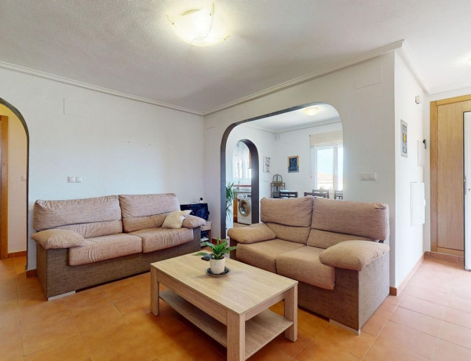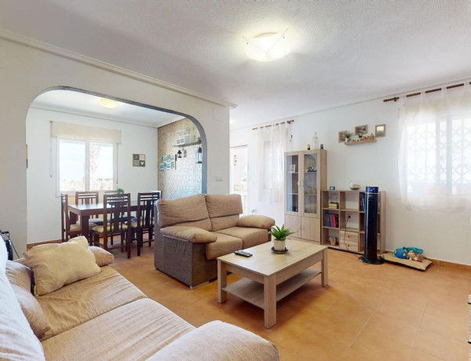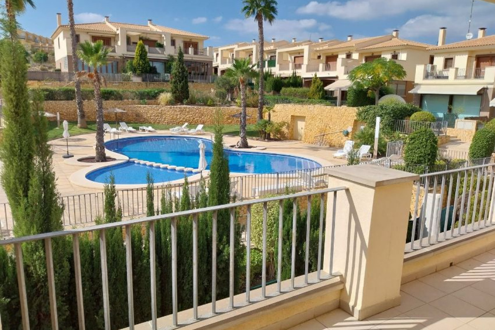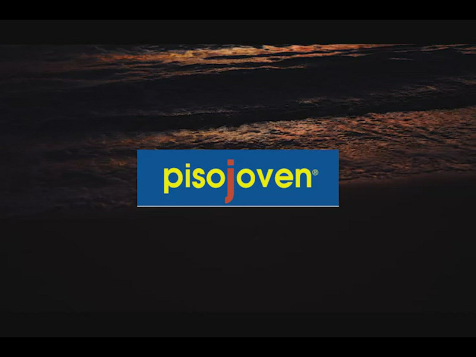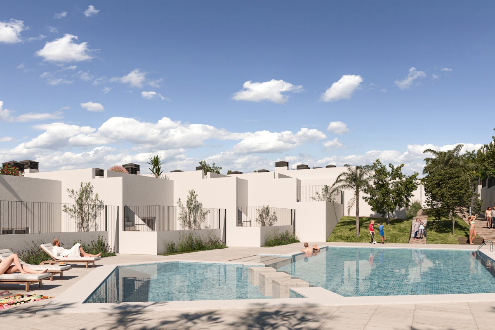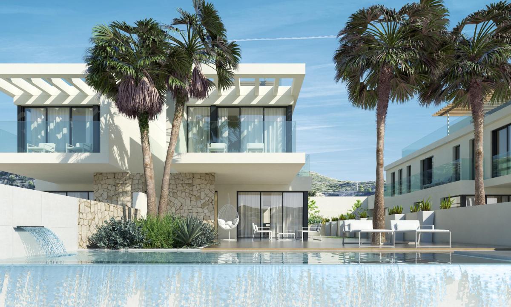This charming semi-detached chalet boasts a generous built area of 267 square meters, including a basement of 103 square meters and two additional floors comprising 119 square meters. The layout features a ground floor with a well-equipped kitchen, a spacious living room, three bedrooms, two bathrooms, a gallery, and a porch. The first floor includes one bedroom, one bathroom, and a 45-square-meter solarium terrace, perfect for enjoying sunny days.
The property sits on a 236-square-meter plot and is in excellent condition, ready for immediate occupancy. Benefiting from a southern orientation, the interiors are bright and airy. High-quality finishes include ceramic flooring and aluminum exterior carpentry with double glazing.
Additional amenities enhance the living experience, including air conditioning units, built-in wardrobes, and a barbecue area. The home features a fireplace, a gallery, and a well-maintained garden. Outdoor spaces include a patio with a pergola, a secure entrance, and a basement for extra storage. The tranquil setting offers clear views and a peaceful ambiance within a gated community, making it an ideal retreat.
Property characteristics
-
Property typeTownhouses
-
Property typeResale only
-
Floor2
-
Bedrooms4
-
Bathrooms3
-
Builded surface267 m²
-
Year of completion2008
-
Heating typeNo Heating
Facilities
Facilities:
Supply:
In building:
Status:
Map
No reviews have been left for this object yet
Nearest properties
Explore nearby properties we've discovered in close proximity to this location
