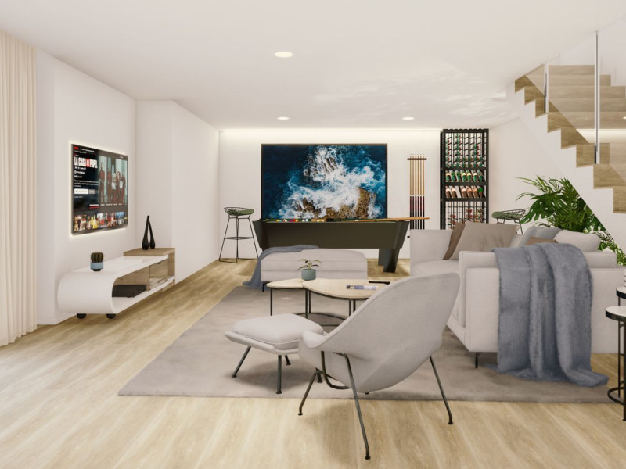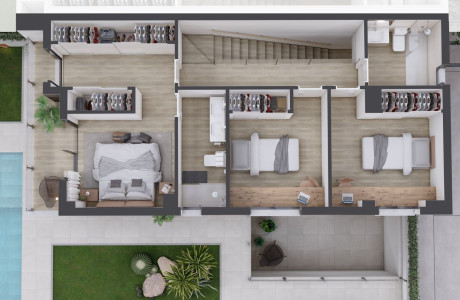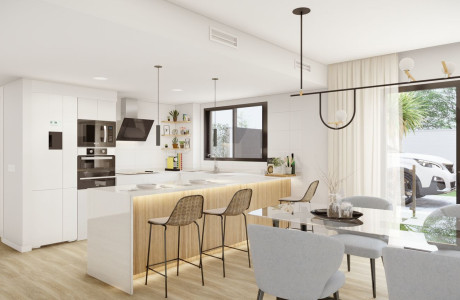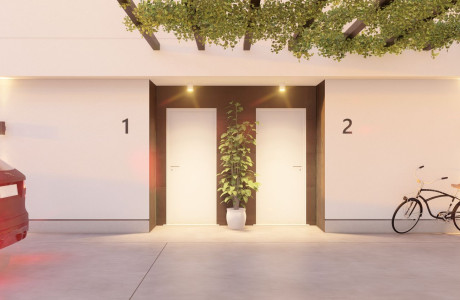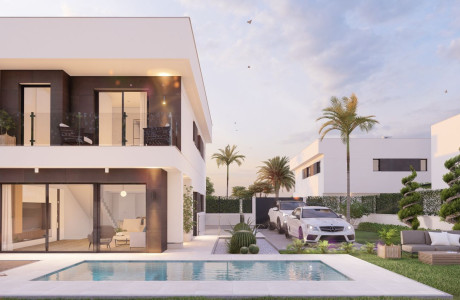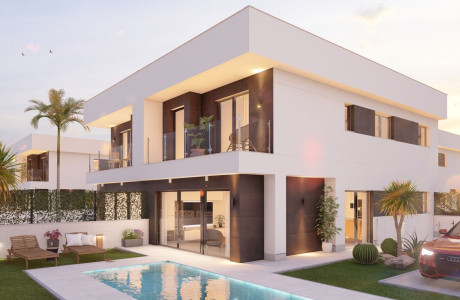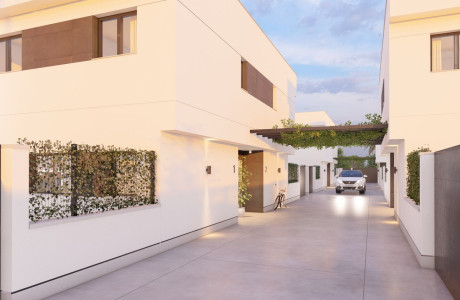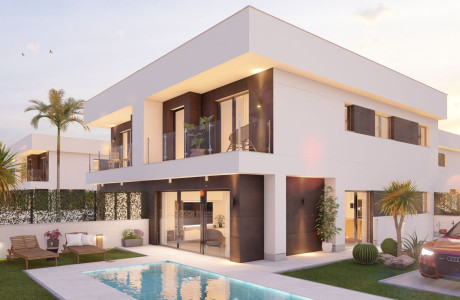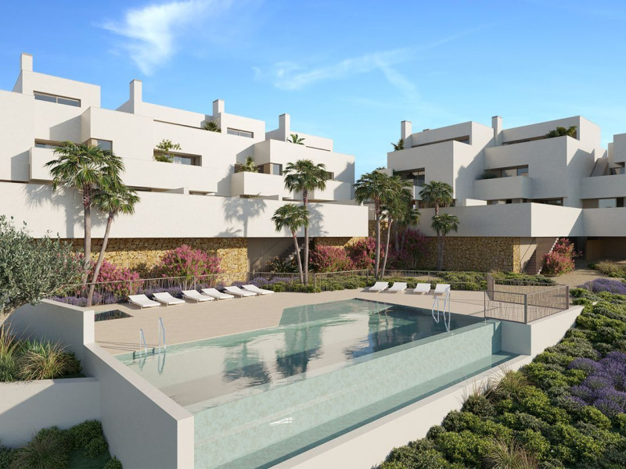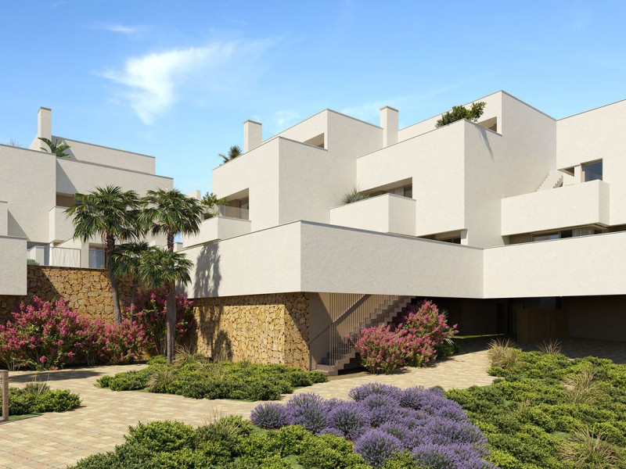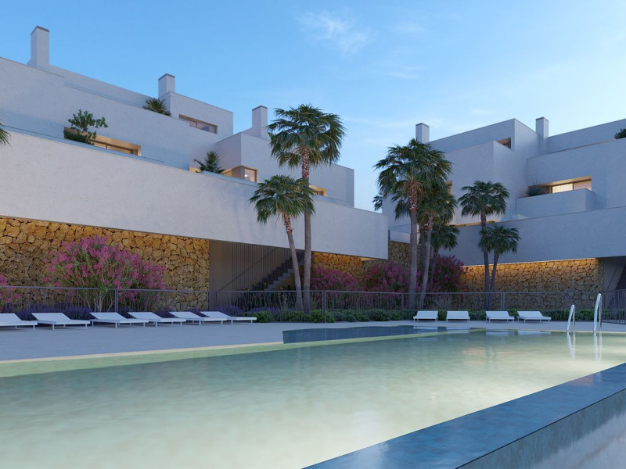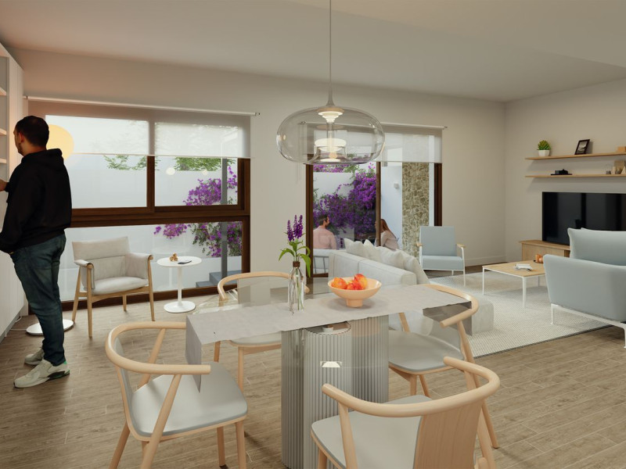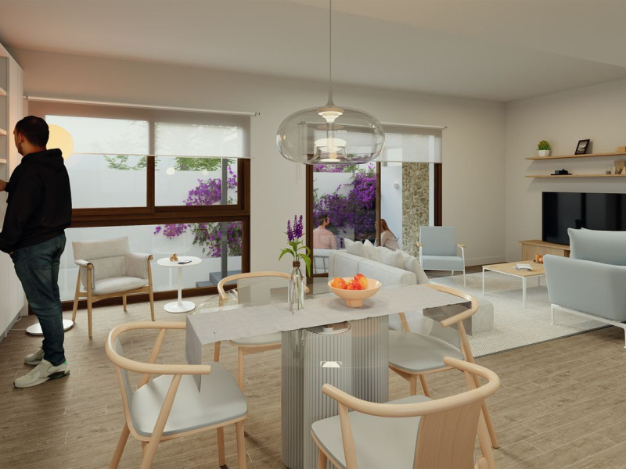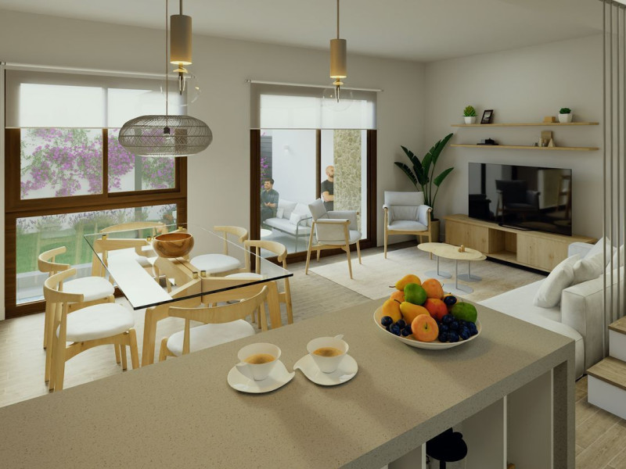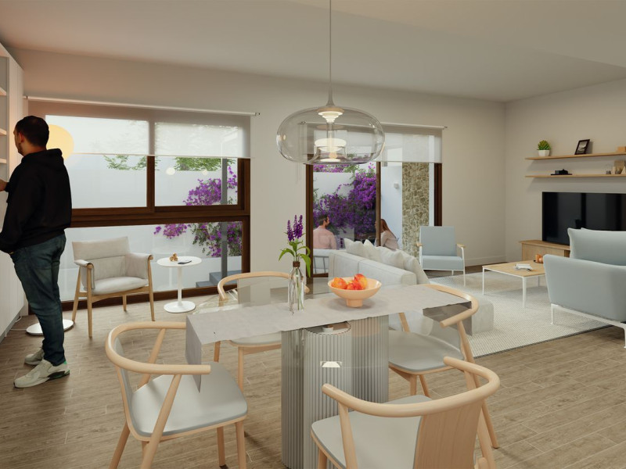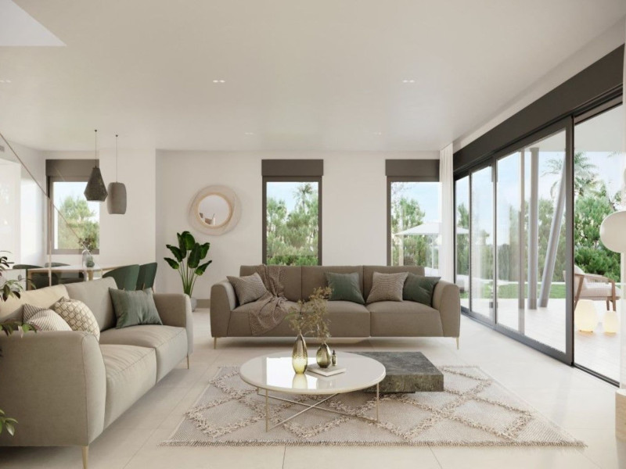The development boasts an unbeatable location, close to all the attractions of the city. Excellent connectivity to the main beaches along the coastline adds to its appeal, with popular destinations just a short distance away. Nestled in a strategically important area known for its urban expansion, it offers ample walking paths and bike lanes for active living.
Convenience is key, as it's only a few minutes from the urban center, schools, and shopping areas. The proximity to the airport, located just a brief drive away, further enhances its accessibility. The availability of public transport links to key points of interest is an added benefit.
Designed in a modern style that reflects the forefront of contemporary architecture, each residence is energy-efficient and caters to a wide range of needs. Ideal for those seeking a comprehensive and characterful home, ample natural light floods every space throughout the day.
With 216 square meters of thoughtfully distributed living space across two floors and a basement with an English courtyard, the layout ensures a functional and practical experience. The ground floor features a spacious living/dining area, a fully furnished open-plan kitchen equipped with modern appliances, a guest restroom, and a lovely porch. The first floor is dedicated to rest, with a master bedroom en suite featuring a private terrace, two additional bedrooms, and a communal bathroom. The basement includes a versatile multipurpose room and generous light-providing patio.
This development emphasizes the importance of guest-friendly designs, with ample porch areas on the ground floor and a sizable upper terrace offering stunning views. Each property is complemented by a private garden space that can serve countless purposes, enriching the home with a touch of nature beneficial for physical, mental, emotional, and spiritual well-being.
Residents can enjoy elegant and healthy environments, providing respite from daily life. Access to the development is restricted, ensuring privacy and security. An internal circulation network enables convenient access to each home, whether on foot or by car. Each residence includes generous parking spaces within its plot, enhancing accessibility and comfort.
Individual entries allow for distinct and welcoming access to private parcels, optimizing the strategic layout for various uses. Two garage spaces are included in the pricing. Adjustments in surface area may occur due to municipal requirements or final project specifications. VAT is not included, and any changes to the VAT rate will be reflected accordingly. The images provided are for illustration purposes only and are not contractual, subject to technical, legal, or commercial modifications as required by competent authorities.
Property characteristics
Complex information
-
Residential complexCeleste Villas
-
Property typeTerraced houses
Property data
-
Floor2
-
Bedrooms3
-
Bathrooms3
-
built square meters216 m²
-
Design typeModern
-
Property typeNew construction
-
FurnitureWith furniture
Facilities
Housing Amenities:
In building:
Market price statistics for Chalet pareado en venta en calle Alcalde Fernando Ripoll Aracil s/n
Map
No reviews have been left for this object yet
Nearest properties
Explore nearby properties we've discovered in close proximity to this location
