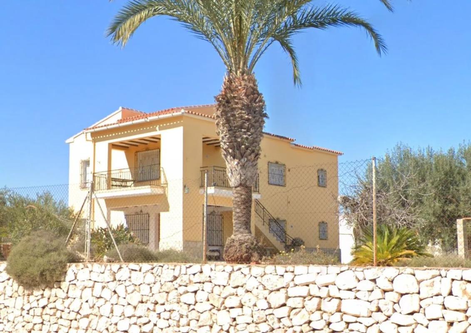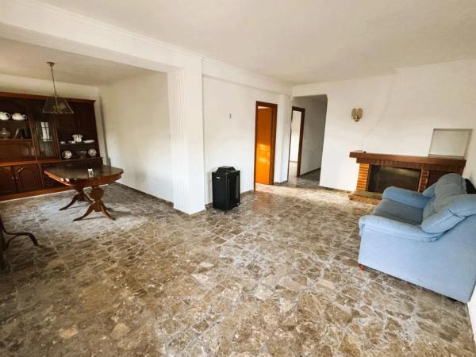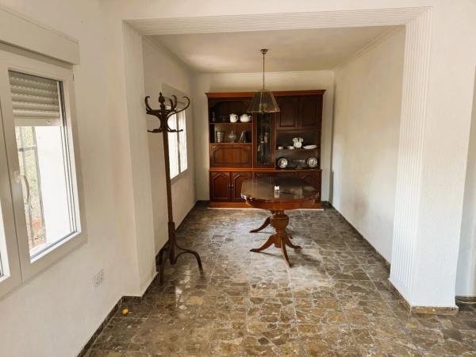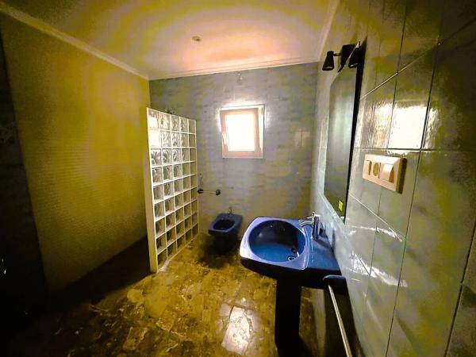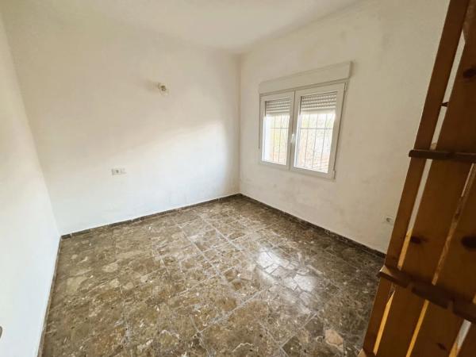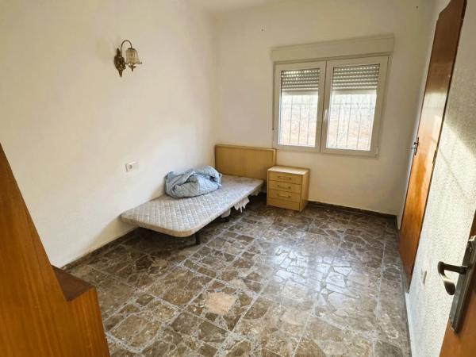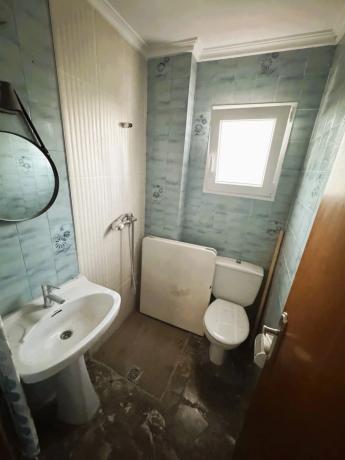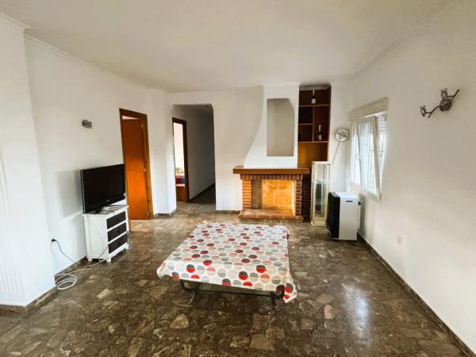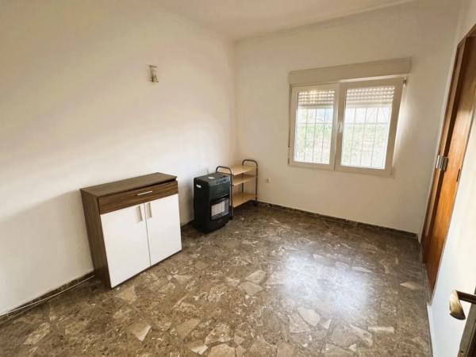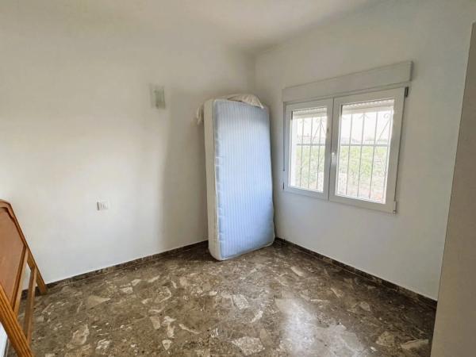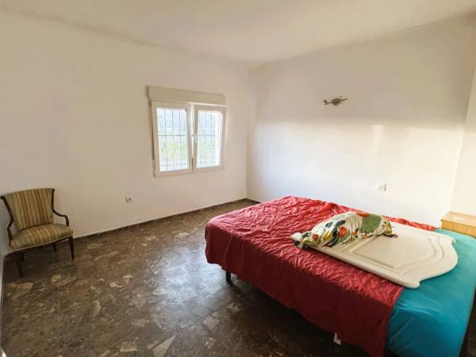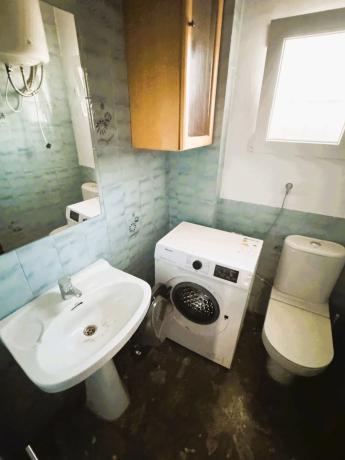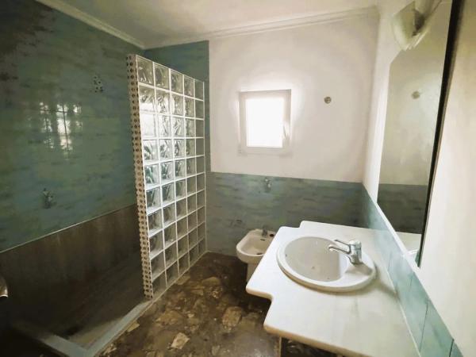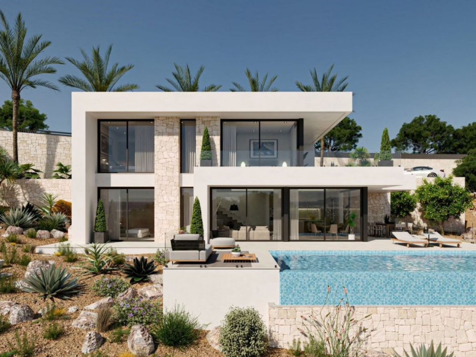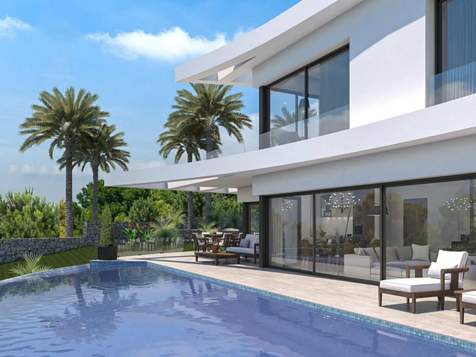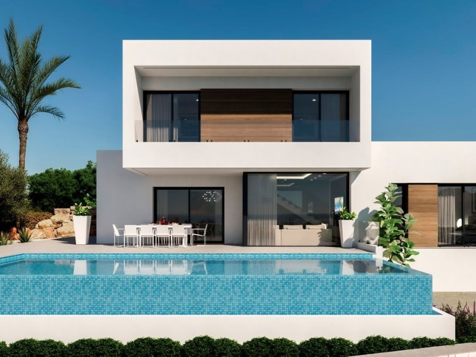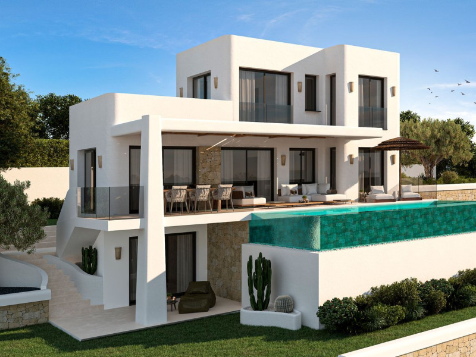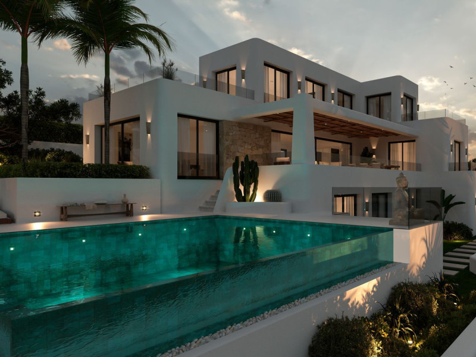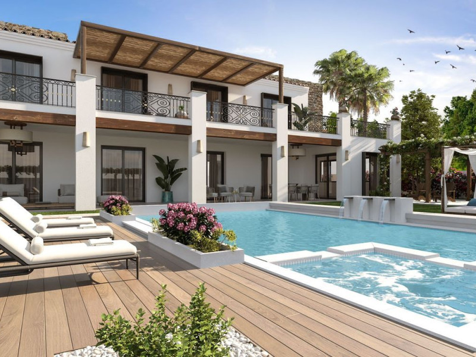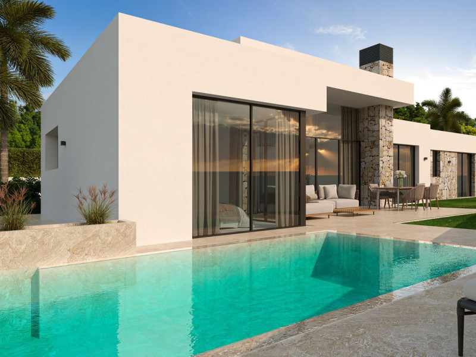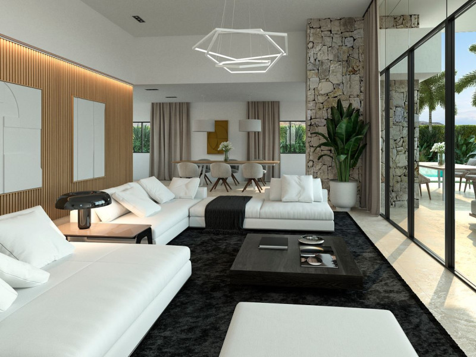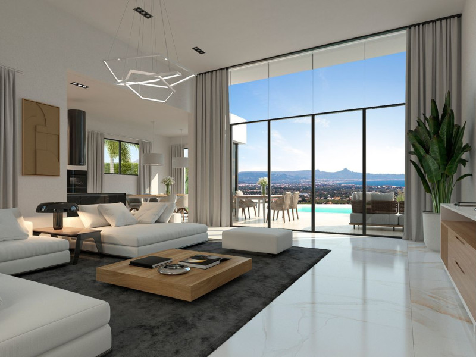This spacious villa is located in a serene area, boasting an expansive built area of 299 square meters set on a generous plot of 5,269 square meters. The residence is thoughtfully designed across two identical floors, connected by an external staircase.
The ground floor features a sizable living-dining room complete with a welcoming fireplace, a separate kitchen equipped with a pantry, three bedrooms with built-in wardrobes, two full bathrooms, and a terrace. The upper floor mirrors this arrangement, providing another 116 square meters of well-utilized space, including an additional living-dining area with a fireplace, a separate kitchen with a pantry, three more bedrooms with fitted wardrobes, two full bathrooms, and its own terrace.
Outside, the property includes a spacious garage measuring 69 square meters, surrounded by an abundance of fruit trees, including fig, mango, olive, plum, and avocado trees. Furthermore, there is a well and rights to irrigation water. The villa is partially renovated, featuring kitchen furnishings on the upper floor and double-glazed windows for enhanced insulation.
Property characteristics
Complex information
-
Property typeDetached chalet
Property data
-
Bedrooms6
-
Bathrooms4
-
built square meters299 m²
-
Property typeSecond hand
Facilities
Housing Amenities:
In building:
State:
Market price statistics for Casa independiente
Map
No reviews have been left for this object yet
Nearest properties
Explore nearby properties we've discovered in close proximity to this location
