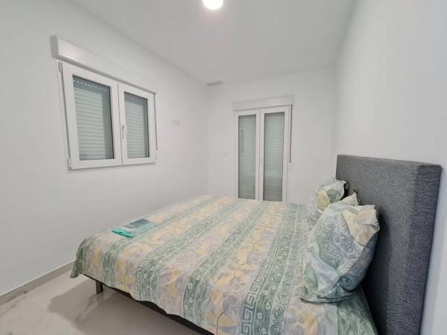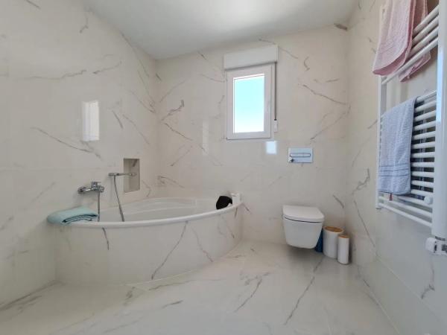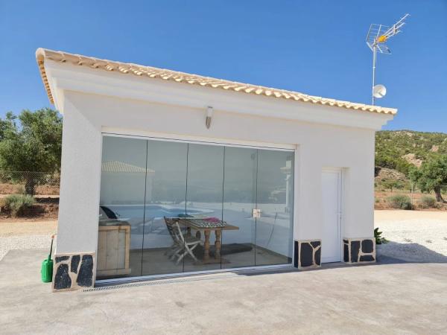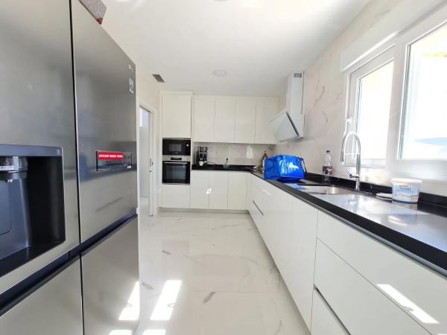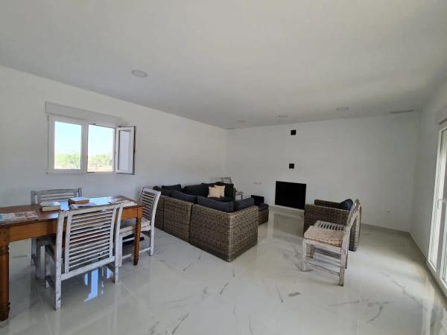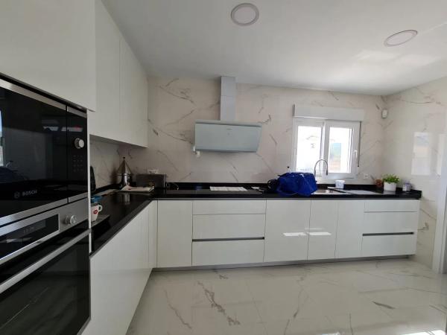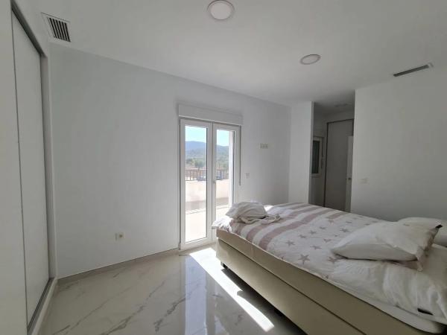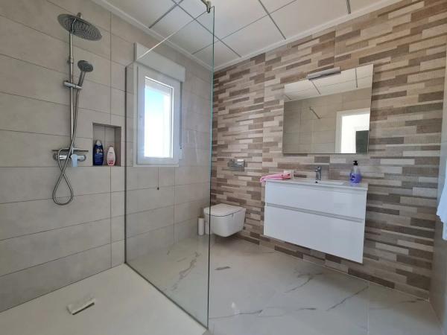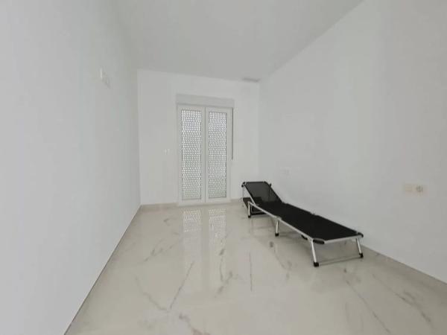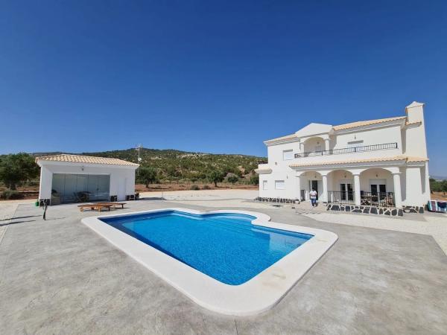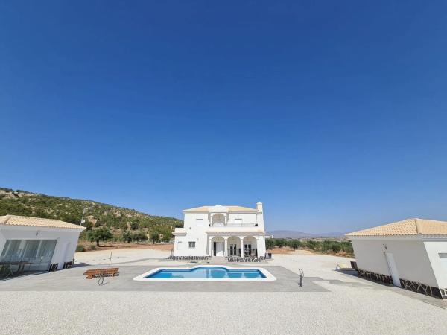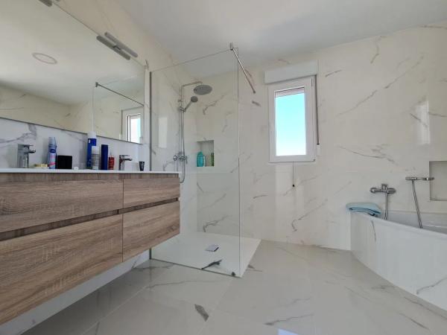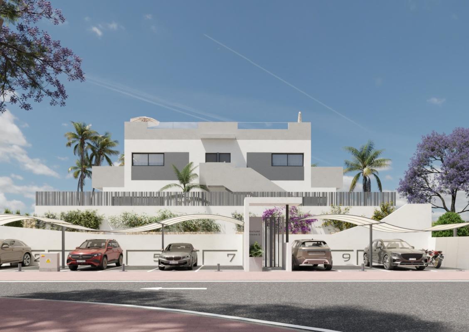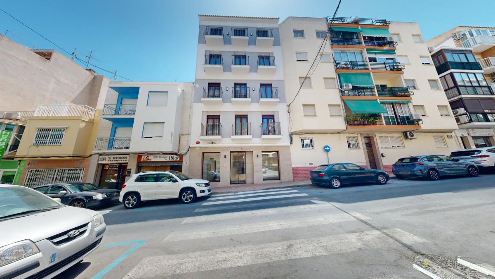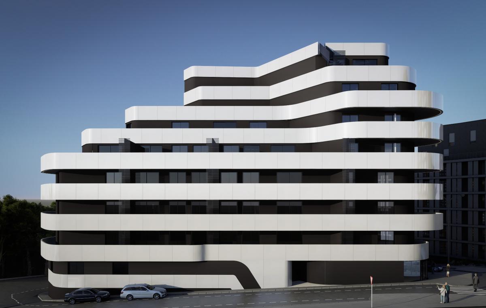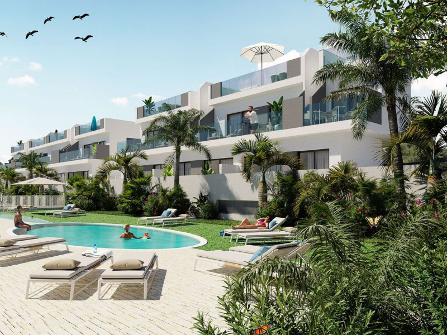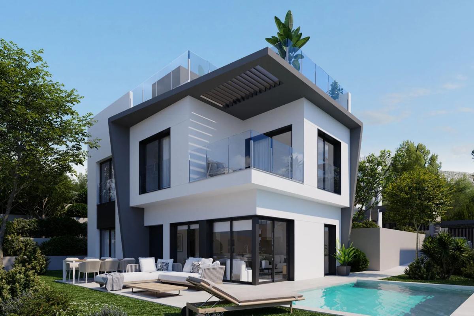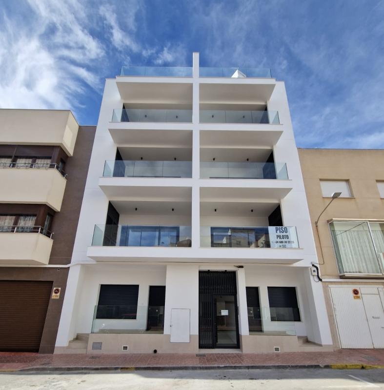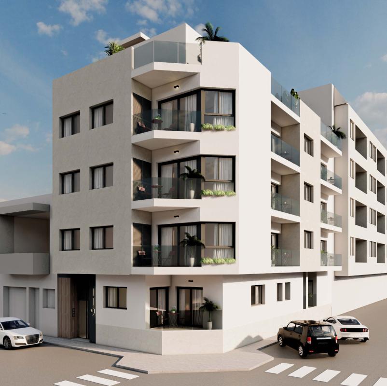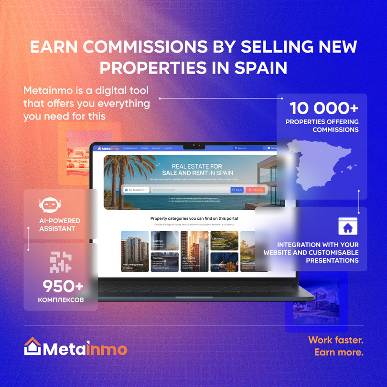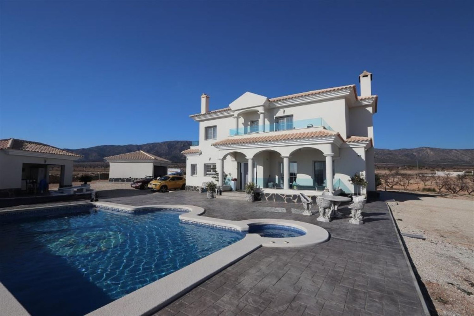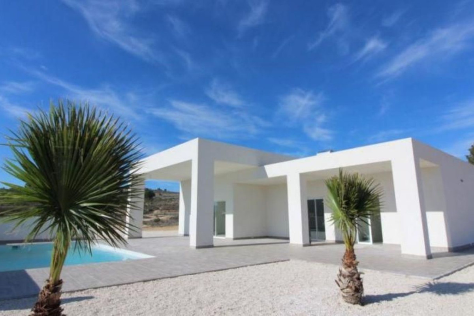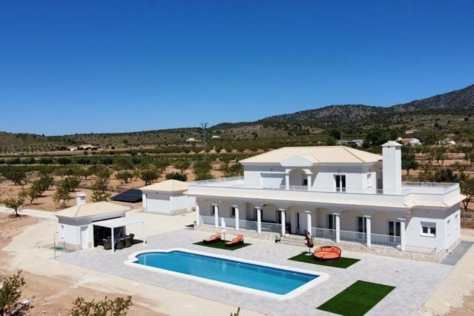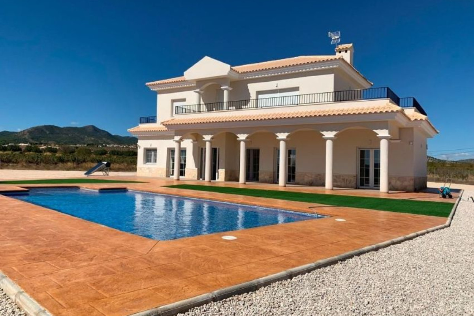UPDATED PRICE 24/04 This is a fantastic opportunity to acquire a brand new villa entirely customized to suit your preferences. Situated on a 10,000 m² plot, this property features three bedrooms, two bathrooms, a spacious living room with a fireplace, a separate kitchen, and a utility room. At the front, there is a generously-sized covered porch with steps leading to a pool (8x4). The beauty of this property lies in its ability to be tailored, modified, and finished completely according to your tastes and requirements. Whether you desire a modern aesthetic or something more traditional, everything can be accommodated.
The builder offers a wide selection of plots for you to choose from, with available amenities varying depending on the plot selected. As for extras, options include everything from a garage, barbecue area, jacuzzi, underfloor heating, ducted air conditioning, and more, which can be quoted and catered for as needed. What sets us apart is our collaborative approach; we work closely with you and the builder to design and plan your dream home, ensuring you receive exactly what you need.
Included in the price: plot valued at up to €30,000, an 8m x 4m swimming pool complete with access steps, pool pump, filtration system, pool shower, two lights, and a fireplace installed in the living room. There is also 2m of stamped concrete surrounding the pool, and 80 cm of stamped concrete around the house, with approximately 200 linear meters of fencing (2m high), which corresponds to an area of around 2,500m² to 3,000m². A 4m wide sliding gate with pre-installation for an electric motor and intercom is also included, along with built-in wardrobes in all bedrooms and a walk-in closet in the master suite. Interior doors painted white, porcelain flooring up to €15 per square meter, and a fully equipped kitchen with a selection of door finishes, sink, faucet, and extractor (appliances not included) are part of the offerings. The countertops are made of double-thickness Silistone Stone available in eight colors and feature tilt-and-turn Climalit windows from a renowned German brand.
Pre-installation for ducted heating and air conditioning is available for each floor (the heating unit itself is not included), with energy-efficient lighting in the kitchen, bathrooms, and bedrooms. The property has suspended ceilings for additional insulation and flexibility for lighting options, along with CAT5 cable in bedrooms and the living room for wired internet access. You can choose between white or black metal handrails for the stairs and terraces. Water and electricity will be connected and available on the day of entry, along with a complete cleaning of the house prior to handover, architectural plans, project fees, licenses, and certificates.
Example pricing for additional extras includes: a single garage (22m²) priced at €25,000, built with a steel and concrete superstructure featuring a white aluminum sectional door with electric motor, including water and electricity, with finishes matching the home; a double garage (32m²) at €36,800; and a barbecue area with bathroom (16m²) priced at €19,500, also constructed with a steel and concrete structure. This area includes a shower, sink, and toilet, along with a granite countertop barbecue area and sink, finished in the same style as the house. A larger swimming pool (10m x 5m) incurs an extra cost of €5,500, and a central air conditioning unit can be supplied and installed for approximately €2,500 to €3,000 per unit and floor, depending on the chosen model.
We can assist you with additional terraces and landscaping, all quoted according to your needs and budget. Further quotations are available upon request. The builder is local and well-established in the area, with a proven track record of successful projects.
Featured promotions in Spain
Property characteristics
Complex information
Quality Report
-
HeatingRadiant Floor
Property data
-
Bedrooms4
-
Bathrooms2
-
built square meters180 m²
-
Property typeSecond hand
Facilities
Housing Amenities:
In building:
Market price statistics for Casa rural
Map
No reviews have been left for this object yet
Nearest properties
Explore nearby properties we've discovered in close proximity to this location


