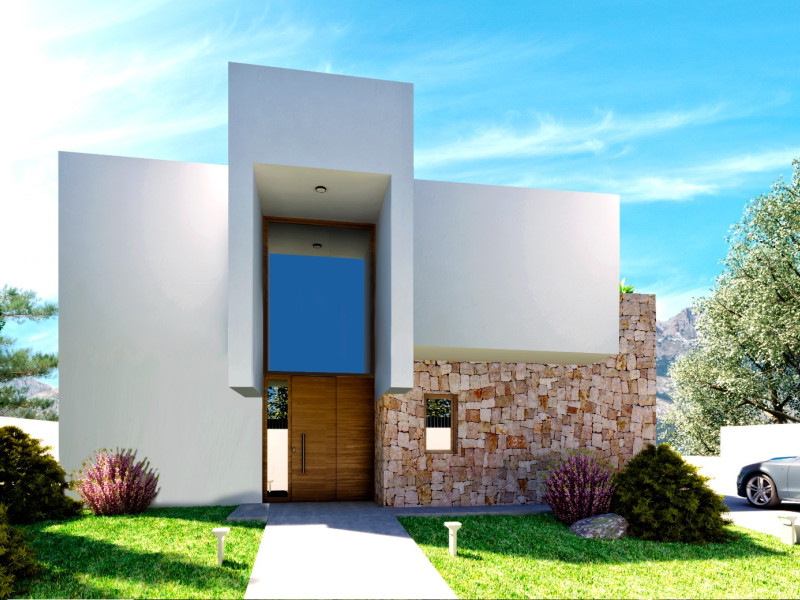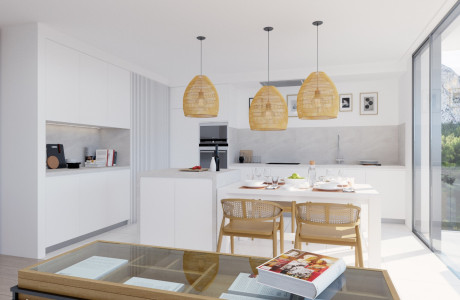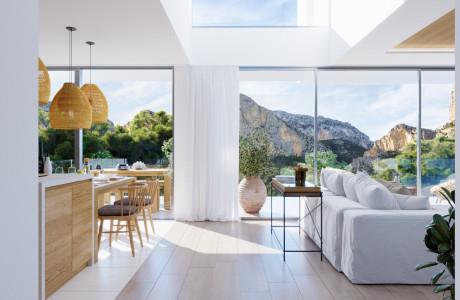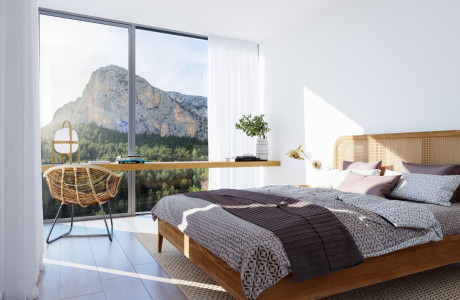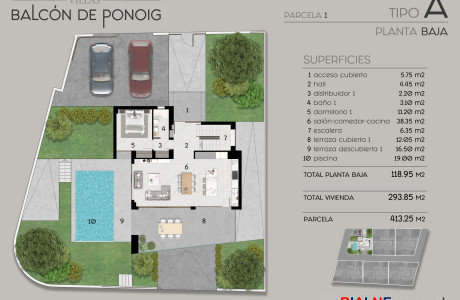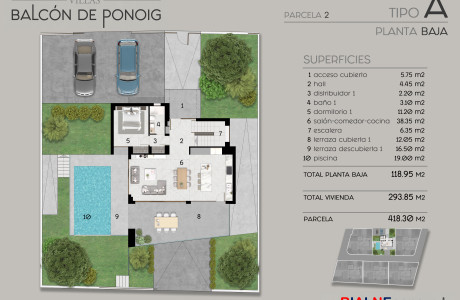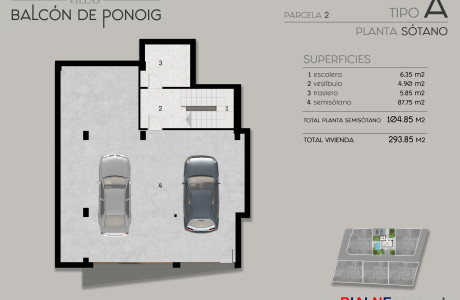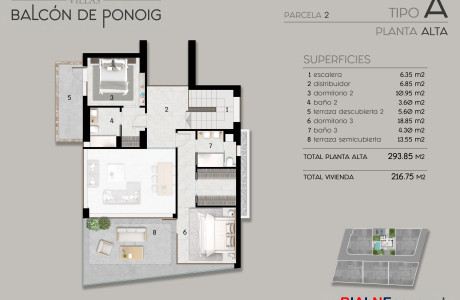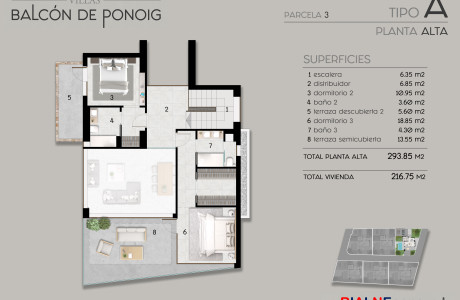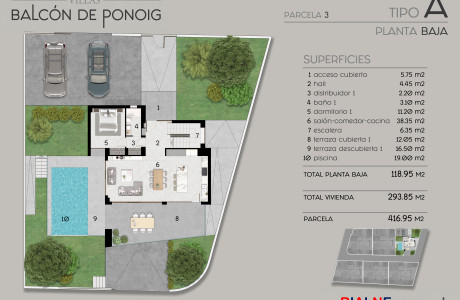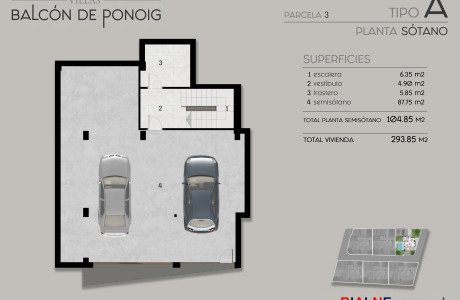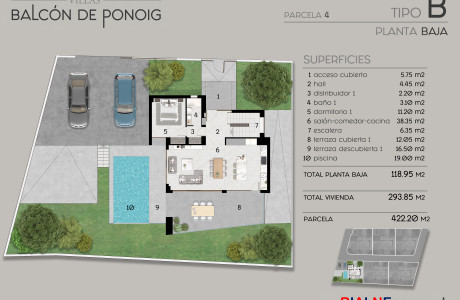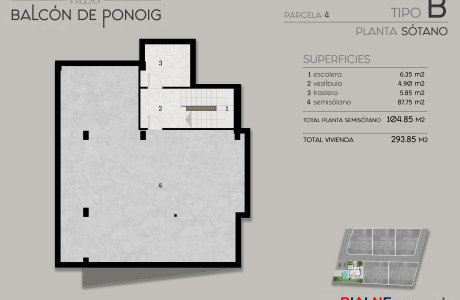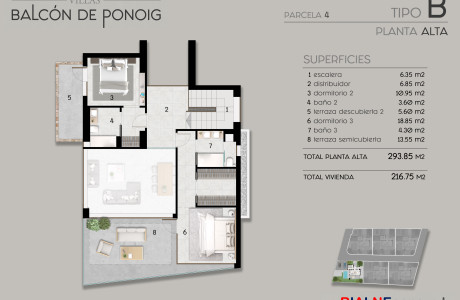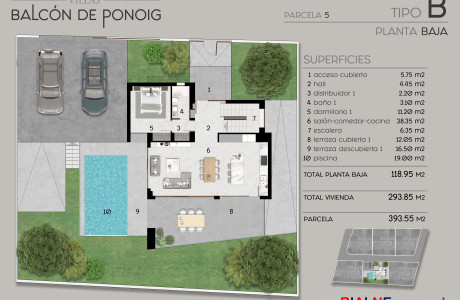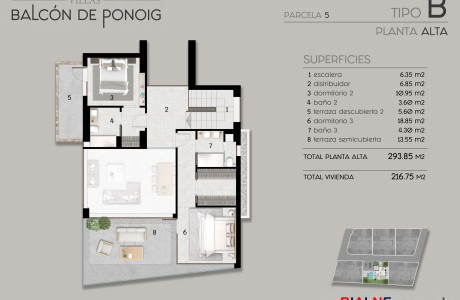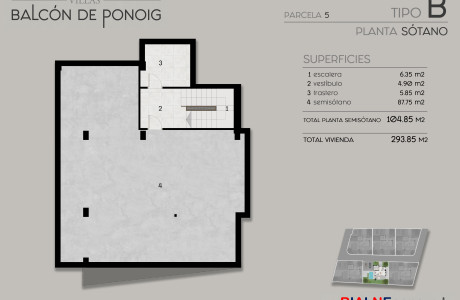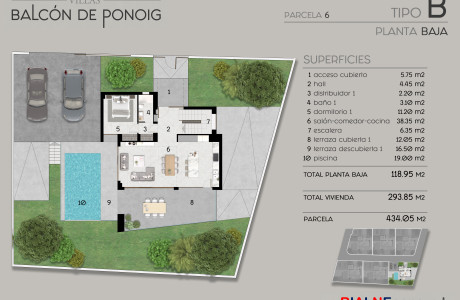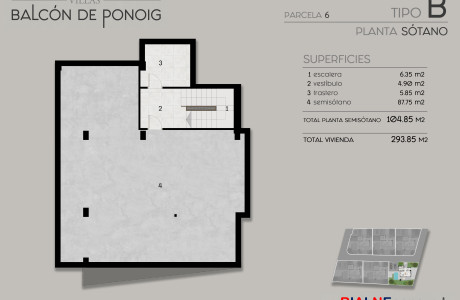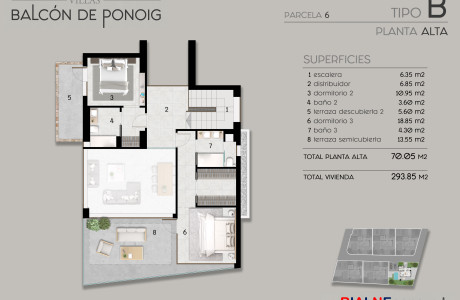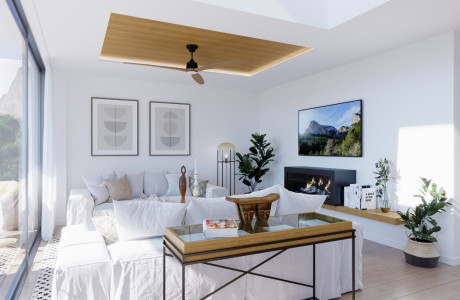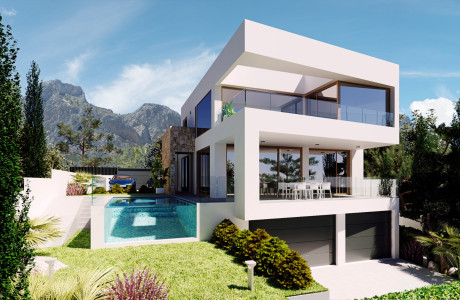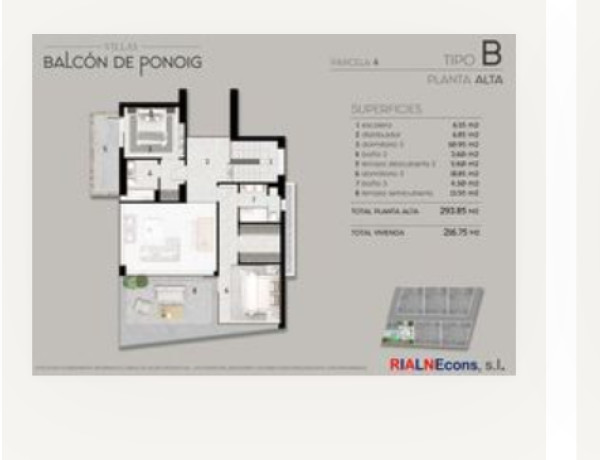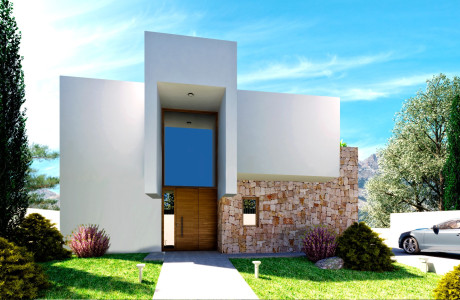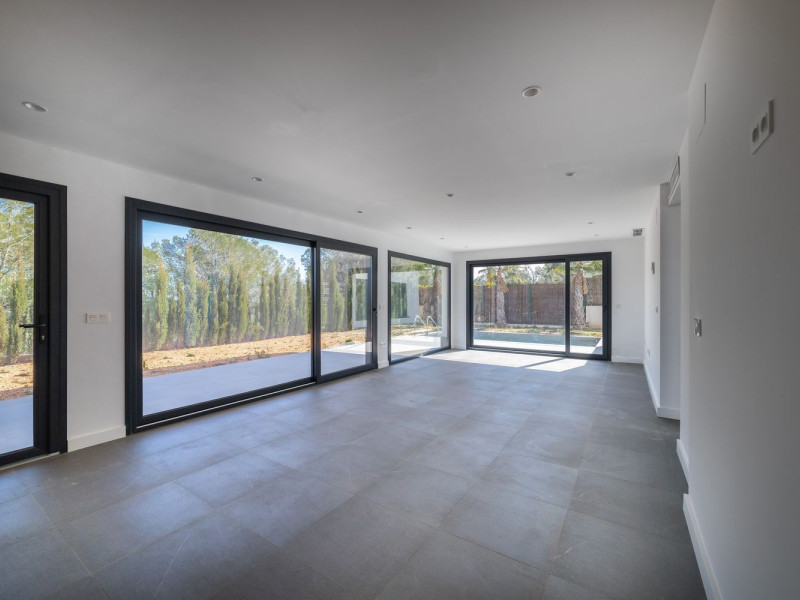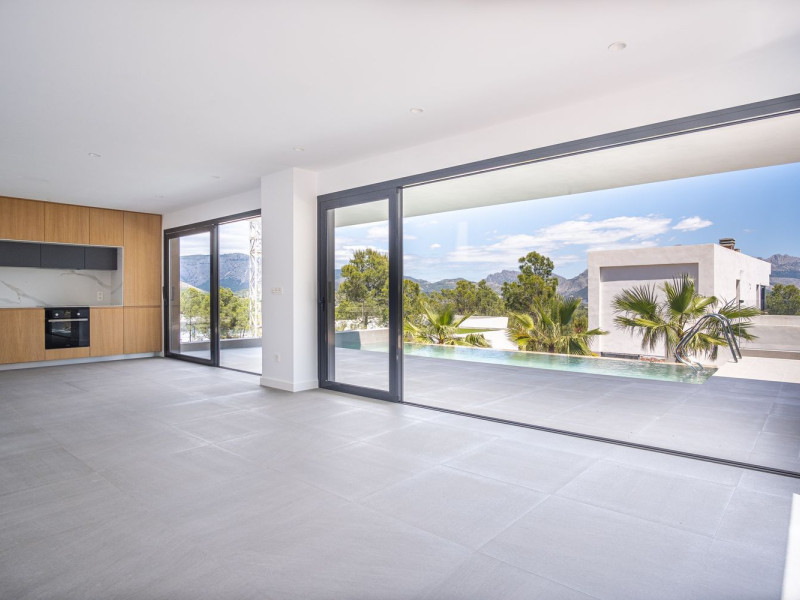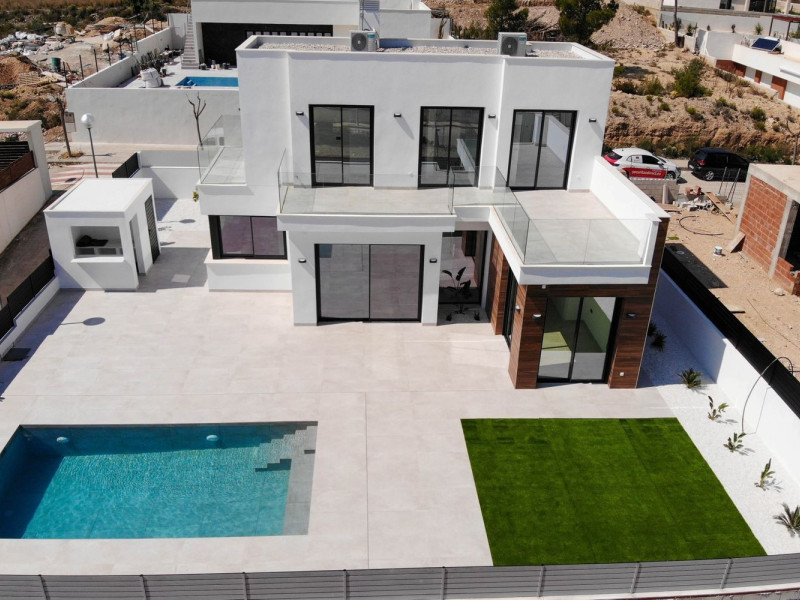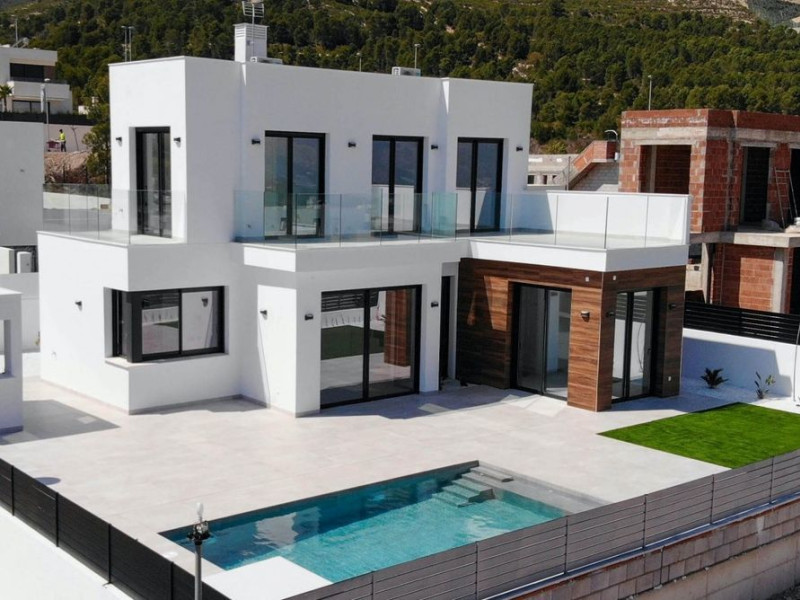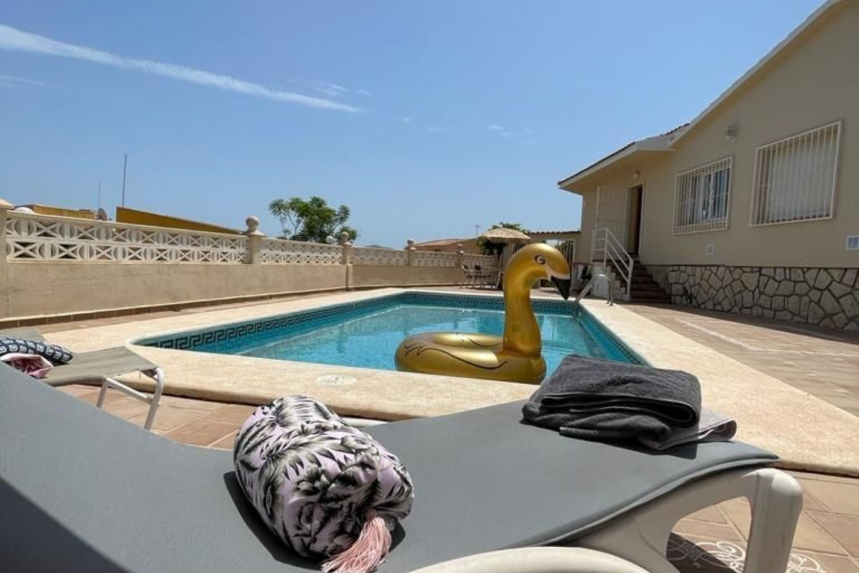Experience luxurious and contemporary villas with breathtaking views in the area known for its captivating vistas of the surrounding mountains and the Mediterranean Sea. This exclusive offer presents six brand-new, comfortable villas for sale.
These modern villas, adorned with natural stone facades, sit on a private plot measuring 413 m², with each home covering 294 m². Spanning three levels, they feature three bedrooms and three bathrooms, showcasing architectural innovation and exceptional quality.
Upon entering, you'll find a spacious garage and a beautiful Mediterranean garden enriched with local and exotic plants. The main floor welcomes you with a brightly lit and exquisitely decorated living space. It includes an expansive hallway leading to an American-style open kitchen, living room, and dining area. There’s also a double guest bedroom with a visitor's bathroom, private terrace, and personal lounge area.
The living area is fitted with floor-to-ceiling windows and doors, offering captivating views of the landscape from every room. The open-plan lounge boasts 3-meter-high ceilings, and the beautifully designed open kitchen features large sliding doors leading to the terrace, making it perfect for family gatherings. The panoramic windows provide spectacular views of the surroundings.
Outdoor covered terraces offer living, dining, and sunbathing areas near the Infinity pool, leading to an outdoor shower and green relaxation zones.
The first floor hosts the bedrooms, including two double bedrooms and two bathrooms. The primary suite features an ensuite bathroom, walk-in closet, and private terrace. An impressive lobby at the staircase top offers an open view to the downstairs living room, with large windows showcasing fantastic views of the Mediterranean, Polop, and nearby towns.
The basement offers a 100 m² space adaptable to an independent apartment, complete with a bathroom, kitchen, living area, and more, maintaining a flexible family living area. It includes a private entrance and a garage with an electric gate.
The villas are equipped with anti-glare aluminum structures, double-glazed windows and doors, electric blinds, LED lighting, security systems, and energy-efficient solutions like Panasonic air technology and underfloor heating on all levels. The Siemens electric kitchen and fully equipped Roca bathrooms, combined with stylish interior carpentry and porcelain stoneware floors, contribute to sustainable living.
The majestic mountain, known for outdoor enthusiasts, offers rugged terrain and challenging trails for climbers and hikers alike. The charming city of Polop, nestled at its base, is ideal for exploration, with its historic center, narrow streets, and cultural attractions. Its proximity to other urban areas makes it conveniently located for both urban and natural experiences.
Property characteristics
-
Residential complexBalcon de Ponoig Villas
-
Property typeDetached houses
-
Floor3
-
Bedrooms3
-
Bathrooms3
-
Builded surface294 m²
-
Energy certificateA
-
Property typeNew build only
-
The land's surface413 m²
-
Year of completion2023
-
Heating typeUnderfloor Heating, Underfloor Heating
Facilities
Facilities:
In building:
Kitchen type:
Supply:
Close to:
Plans
Map
No reviews have been left for this object yet
Nearest properties
Explore nearby properties we've discovered in close proximity to this location
