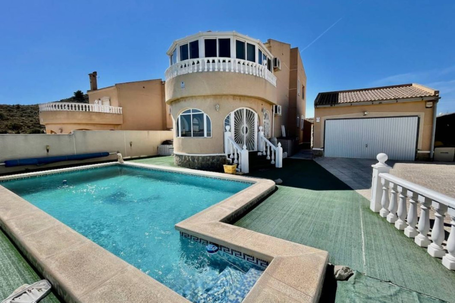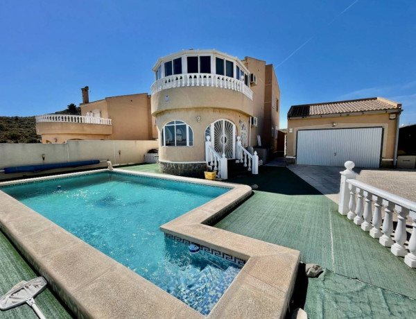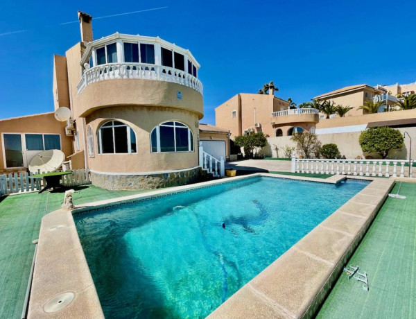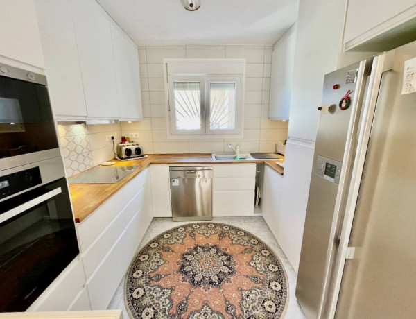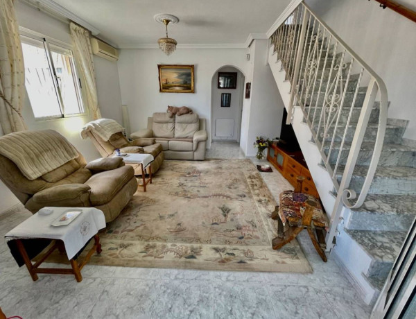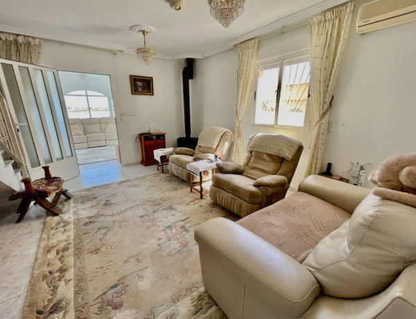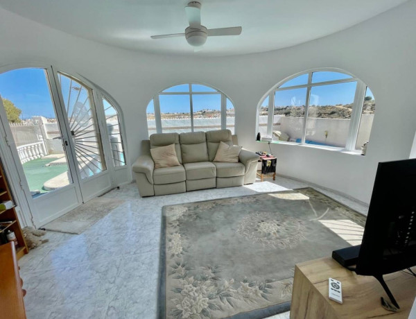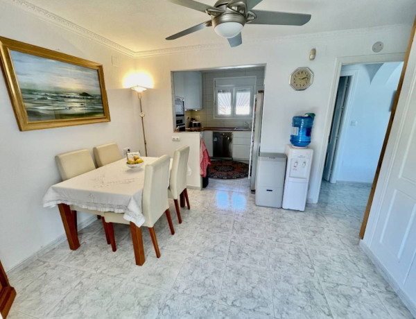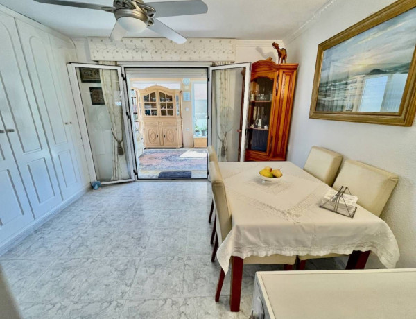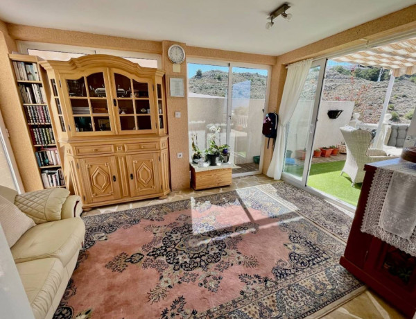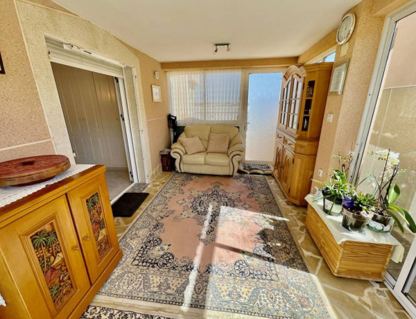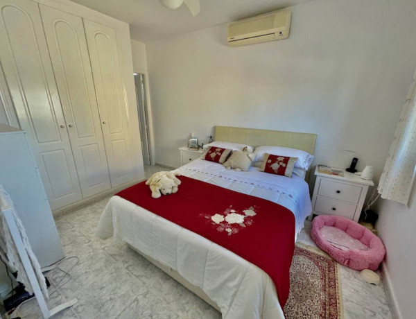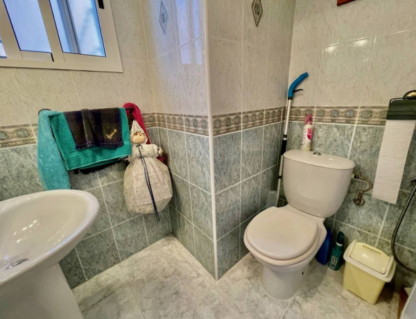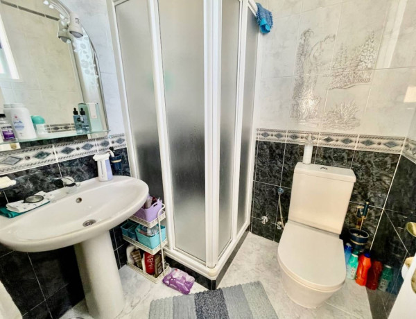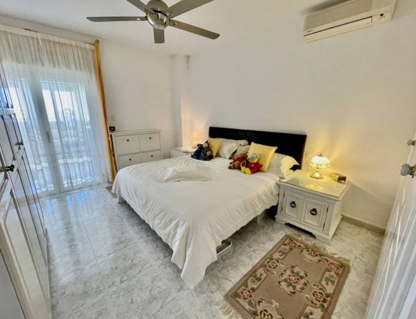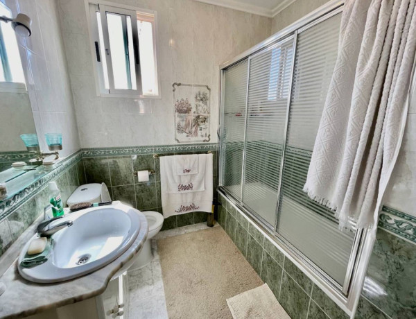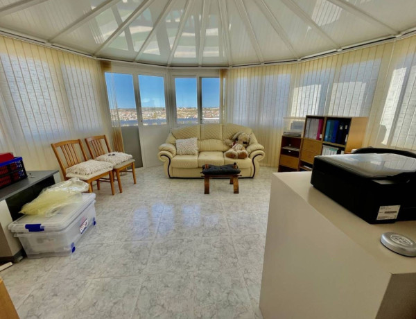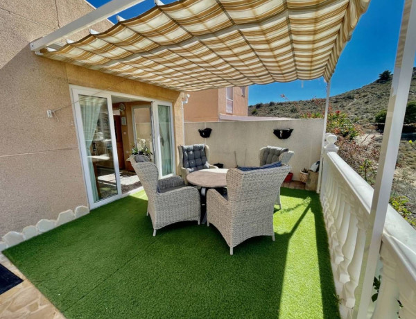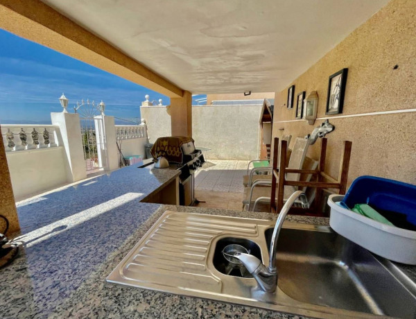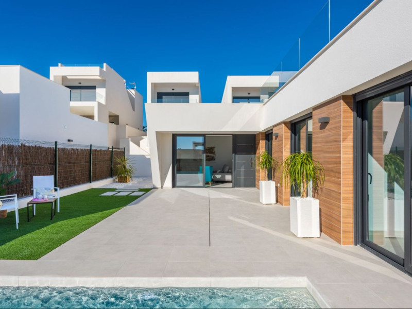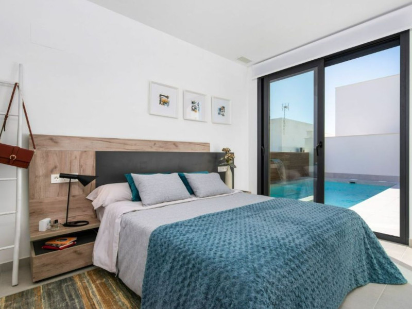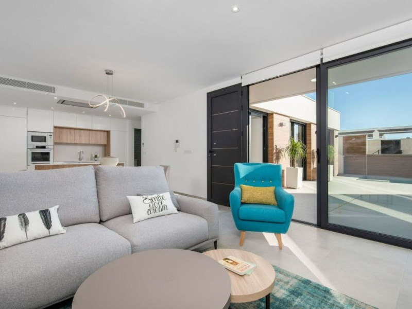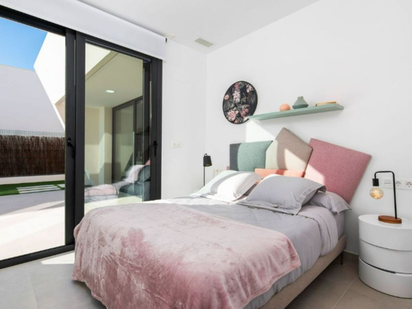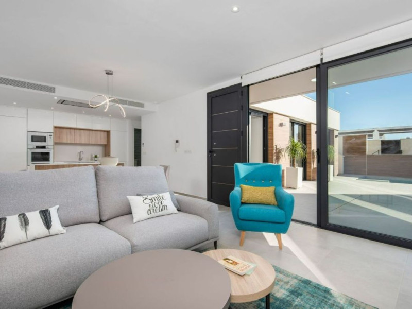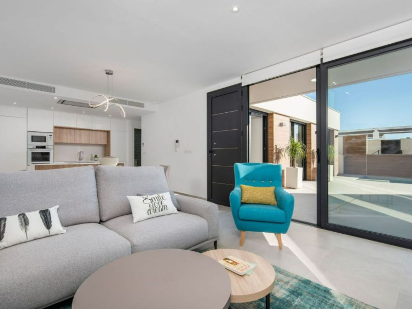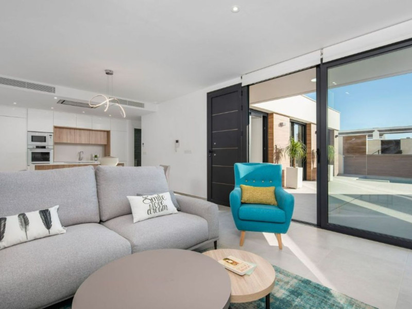This description has been translated and may not be precise.
We are delighted to present this stunning independent villa set on a private plot of 500 m². This two-story villa, originally designed with three bedrooms, has seen enhancements that opened up the ground-floor bedroom to create a spacious open-plan kitchen and dining area. The alteration can easily be reversed to restore the original layout featuring three bedrooms.
Facing east, the villa enjoys a prominent position with unparalleled views of the nearby golf course in the front and breathtaking scenery of the Vega Baja to the rear. Accessing the property is effortless through automated double gates that lead into an open façade allowing for off-road parking for at least three vehicles, complemented by a tiled driveway leading to a double garage. To the left, a generous private pool (8 x 4) awaits, surrounded by low-maintenance tiling—ideal for relaxation or entertaining guests.
Entry into the villa is through a fully glazed naya, which not only adds to the living area but also provides a perfect, sunlit space for winter living. Upon entering through the main door, you are greeted by a bright living room featuring a cozy wood-burning stove strategically placed in the corner. At the back of the living room, an archway leads to the kitchen and dining area.
The modern kitchen has been recently renovated, boasting matching high and low cabinetry along with all standard appliances. A closer look reveals efficient space utilization with drawers nested within drawers. The dining room retains its original built-in cabinets, offering ample storage and the potential for conversion into an additional bedroom. Adjacent to the dining area is a fully glazed conservatory that enhances the living space and provides access to the sunny rear terrace.
Access to the first-floor accommodations is via a marble staircase in the living room, leading to two double bedrooms, each with an en-suite bathroom. The master bedroom features a terrace that overlooks the golf course, which the current owners have fitted with full glazing. This area currently serves as a study or office, but it can also function as an additional bedroom for families with young children.
At the rear of the property lies a fantastic outdoor entertaining area, complete with a covered terrace and a fully equipped outdoor kitchen featuring a barbecue, running water, and electricity. Adjacent to the barbecue zone is a wooden shed, perfect for use as an outdoor bar. This property is optimally located with amenities in close proximity, including bars, restaurants, and a well-known supermarket. Major services and the city center, offering bowling, banking, and a water park, are just a short drive away.
A visit is highly recommended to truly appreciate all that this villa has to offer—spacious indoor and outdoor areas, a private pool, expansive terraces that are both open and glazed, and absolutely stunning views that are unparalleled in the area.
Property characteristics
-
Property typeDetached houses
-
Heating typeNo Heating
-
Bedrooms3
-
Bathrooms2
-
Floor1
-
Builded surface104 m²
-
Garage optionIncluded in the price
-
Property typeResale only
Facilities
Facilities:
Supply:
In building:
Status:
Map






No reviews have been left for this object yet
Nearest properties
Explore nearby properties we've discovered in close proximity to this location
