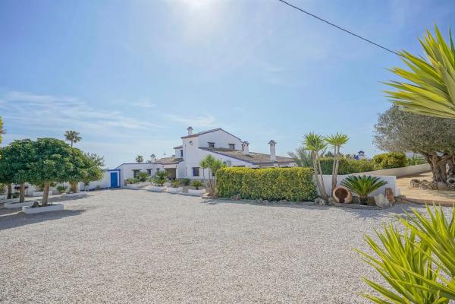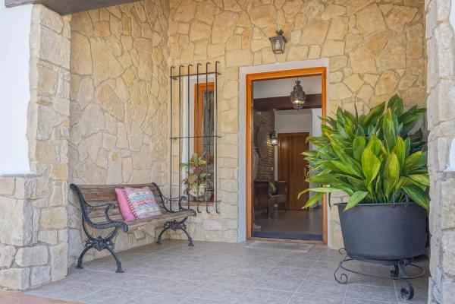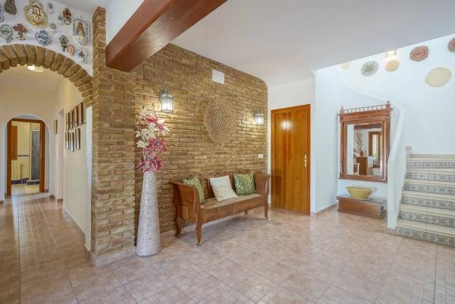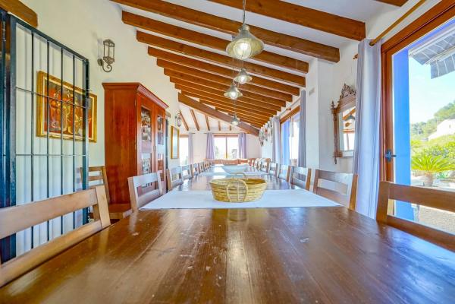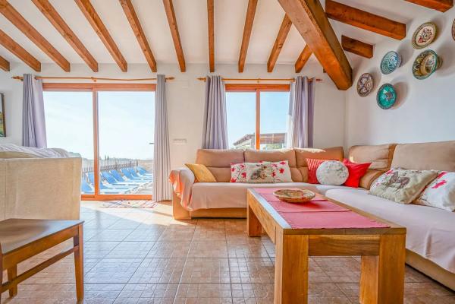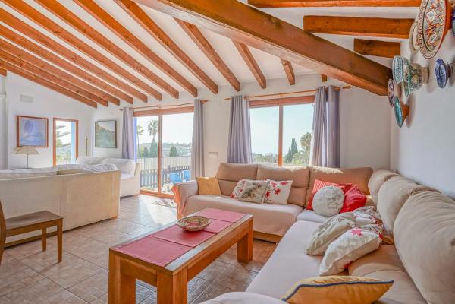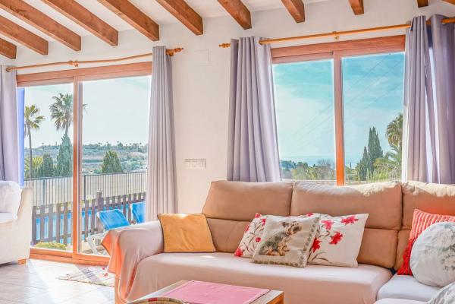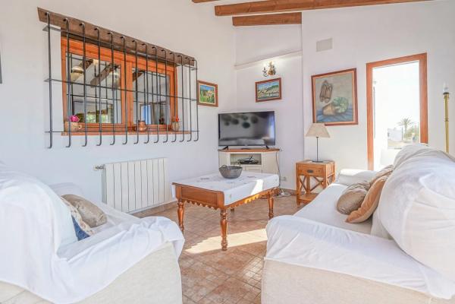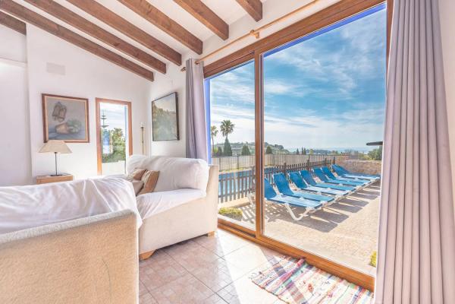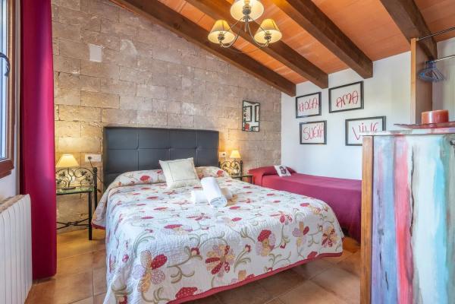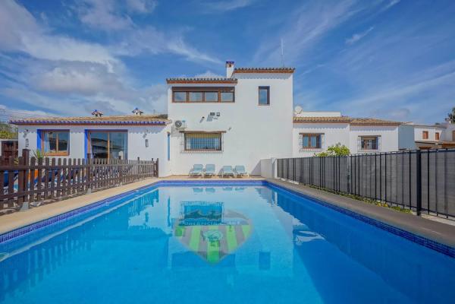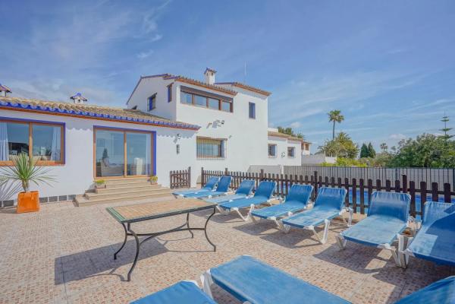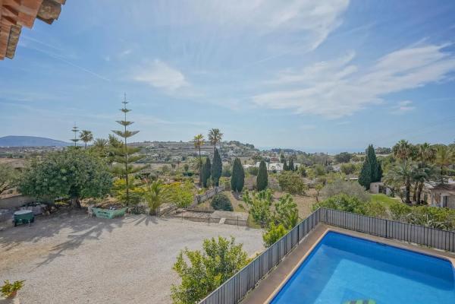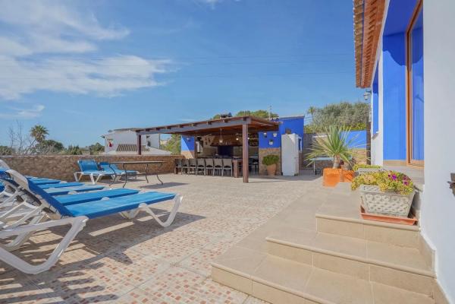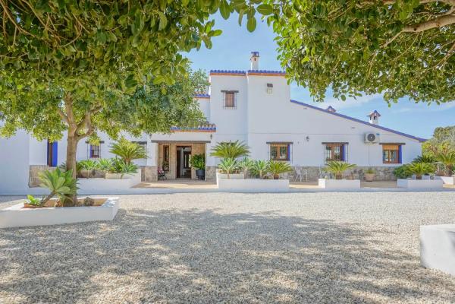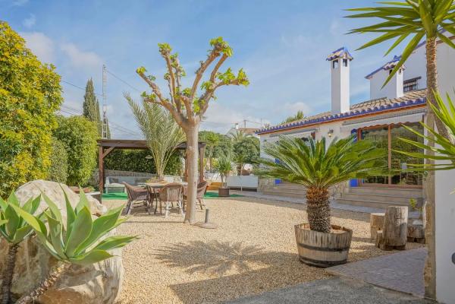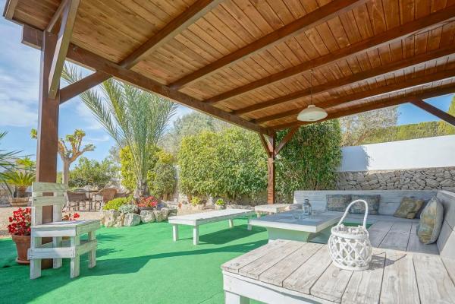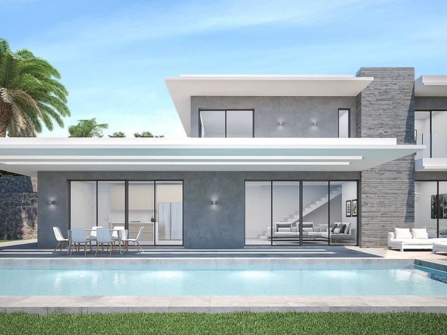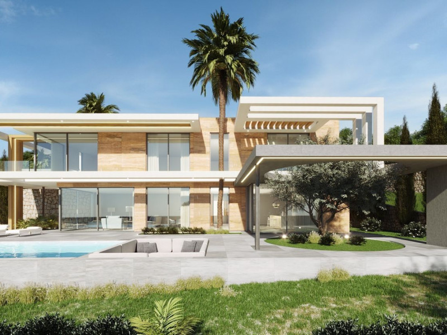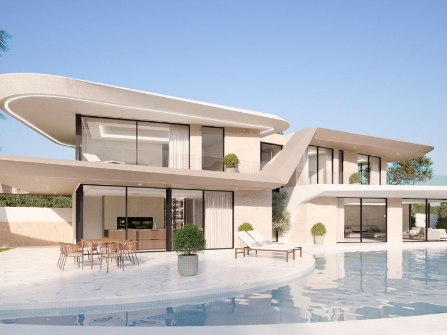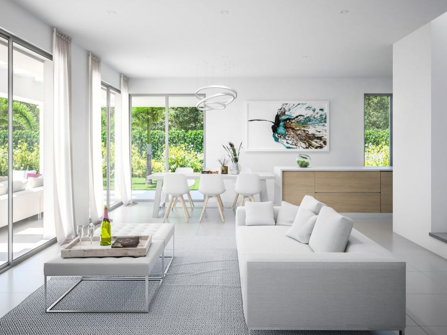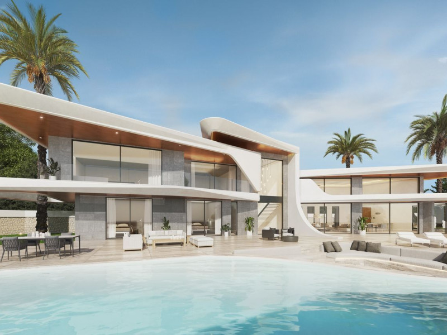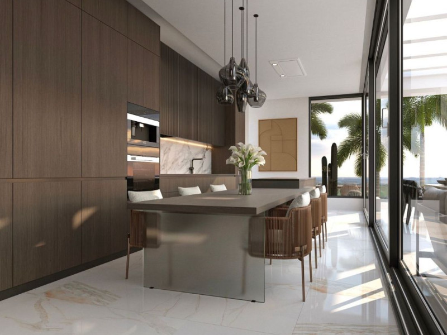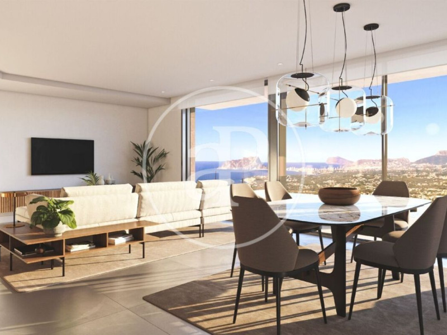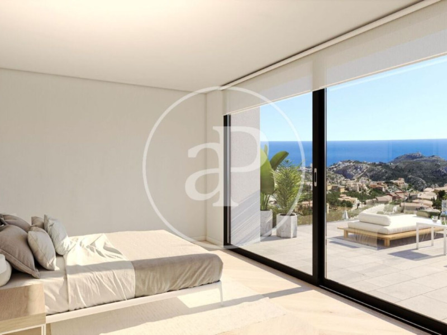This stunning villa is located on the border between two charming towns, just a short distance from a popular coastal destination. It encompasses a total area of up to 755 square meters and features 11 bedrooms and 7 bathrooms. The main house is spread over two levels, accommodating up to 27 guests across 8 bedrooms. There is also a renovated second house located in the semi-basement, complete with its own independent garden and entrance. While the main villa is currently rented out as a holiday property, there is significant potential for it to transform into a bed and breakfast or a boutique hotel, as the two houses were previously connected by an internal staircase, allowing for easy re-integration.
The main residence boasts its own entrance, leading to a spacious hall. On the left, there are four double bedrooms and three bathrooms. To the right, you'll find another quadruple bedroom and a double bedroom, which were once part of a large living-dining area, presenting an opportunity to revert these rooms back into a cozy lounge with a fireplace. Additionally, a generous kitchen with a pantry and a dining area equipped with a custom-made table for 26 guests enhances the living experience alongside two spacious lounges.
Upstairs, there is a double bedroom and a quadruple room with a dressing area and ensuite bathroom. This level also features a terrace that offers the potential for an additional bedroom and boasts breathtaking views of the sea and valley extending towards the mountainous horizon. From the lounge, sliding doors open onto a large solarium terrace with a pool and an outdoor covered kitchen complete with a barbecue, adorned with custom tables to accommodate up to 27 people. Convenient amenities like an exterior toilet, an outdoor shower, and a table tennis setup add to the leisure options.
The villa further includes a covered lounge area, a sunbathing zone with hammocks, and a petanque playing area. There is also substantial storage space with washing machines, ideally suited to manage linens for guests. Behind this storage area lies a spacious section for garden and work equipment storage, ensuring that guests’ views remain unobstructed.
Below the main villa, you'll discover another generous home, which has its own access point and pathway, nestled on a lower level with its own garden and parking space. Recently renovated, this space features a living area pre-equipped for an open kitchen, three double bedrooms—two of which have ensuite bathrooms, the third featuring a separate bathroom—and an exceptionally large kitchen with an unrenovated dining area adjacent to it. This level also includes a garage and an additional large storage area.
This remarkable property holds a rental license and is conveniently located just 10 minutes from the idyllic coastline. Due to peak season demand, it is fully booked for vacation rentals from May until the end of August, making visits possible only from September onward. Video and further information are available upon request. The total land area is 3,457 square meters, with the ground floor measuring 258.31 square meters, the upper floor 136.50 square meters, and the semi-basement 309 square meters, alongside an outdoor kitchen and barbecue measuring 51.10 square meters and a pool spanning 74.56 square meters.
Property characteristics
Complex information
-
Property typeDetached chalet
Property data
-
Type of kitchenOpen kitchen
-
Bedrooms11
-
Bathrooms7
-
built square meters755 m²
-
Property typeSecond hand
Facilities
In building:
State:
Market price statistics for Casa independiente
Map
No reviews have been left for this object yet
Nearest properties
Explore nearby properties we've discovered in close proximity to this location

