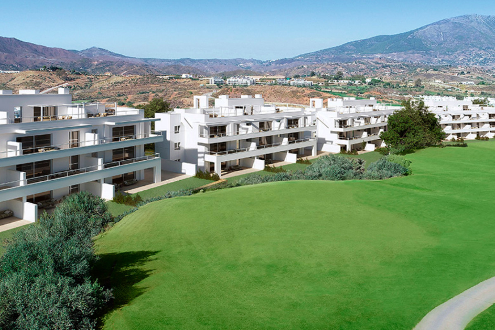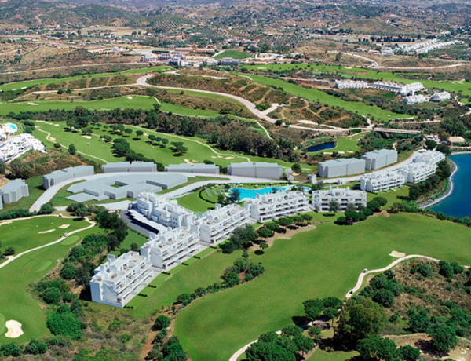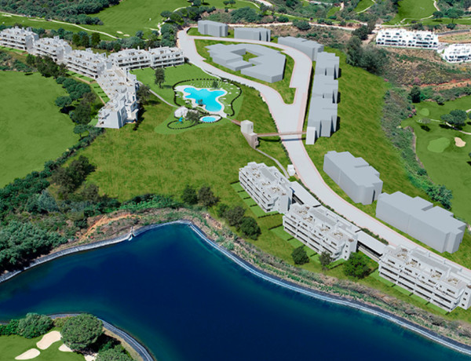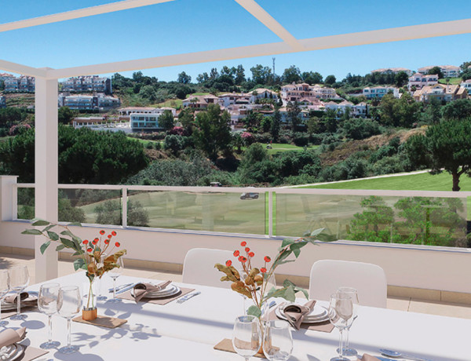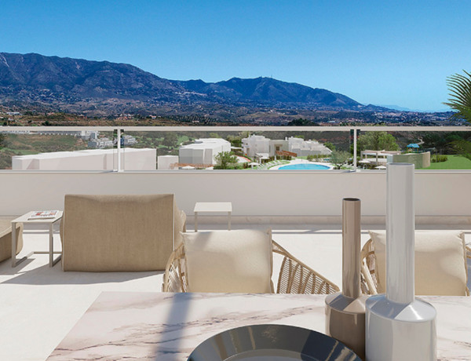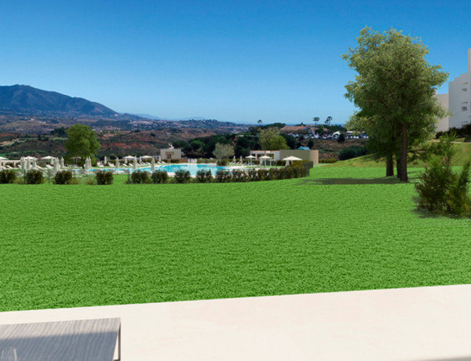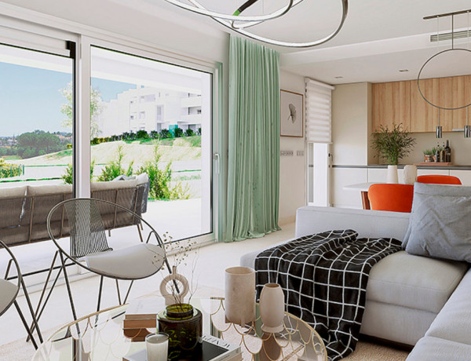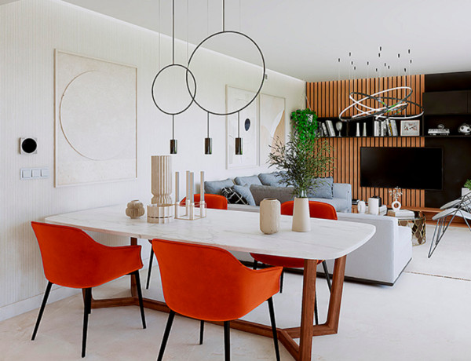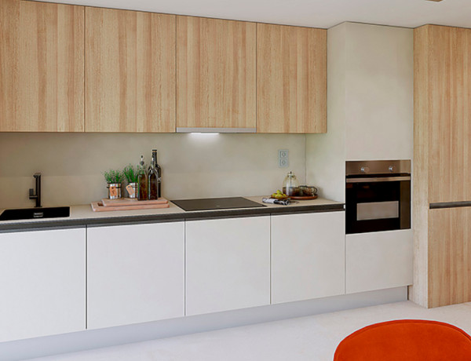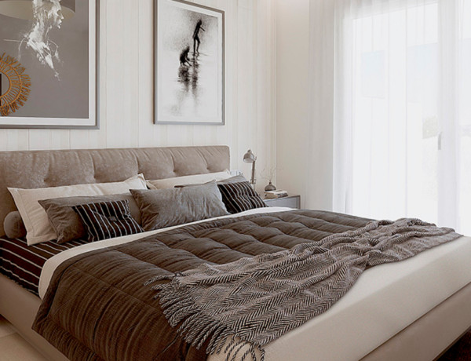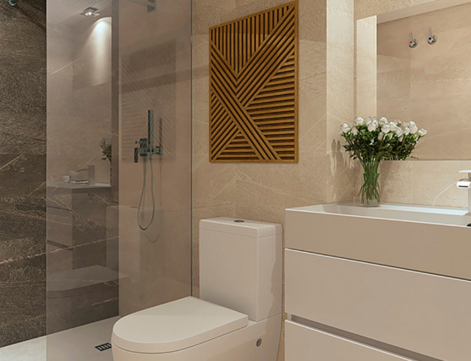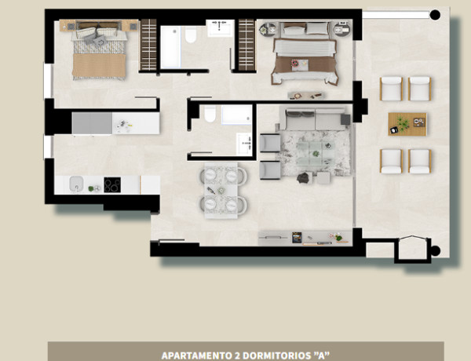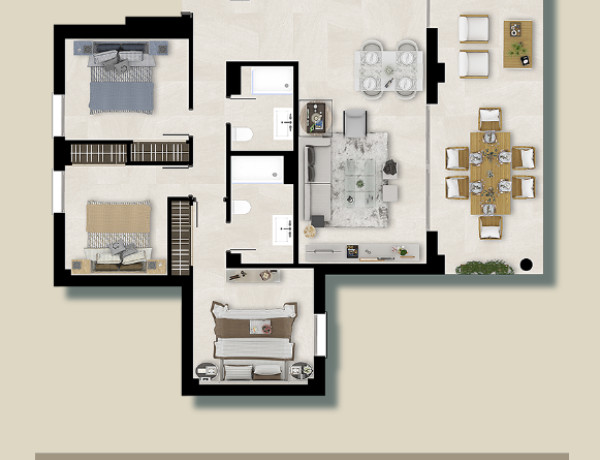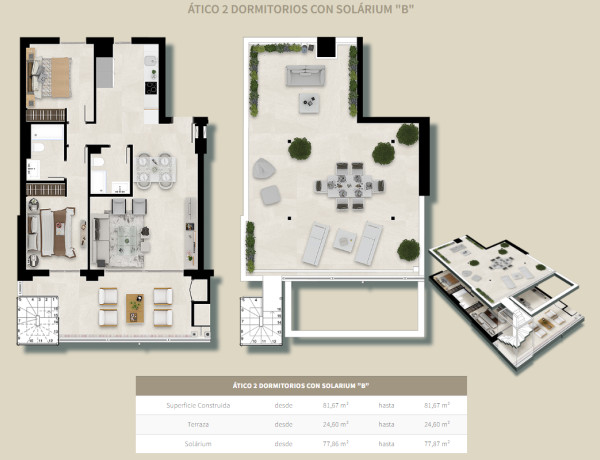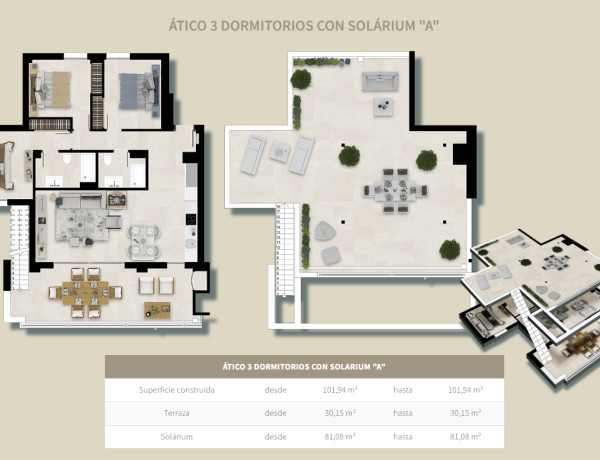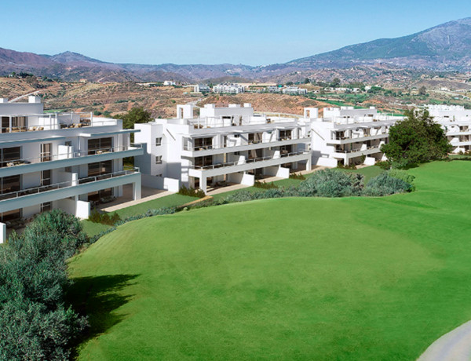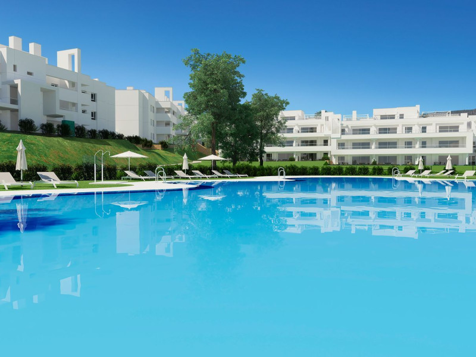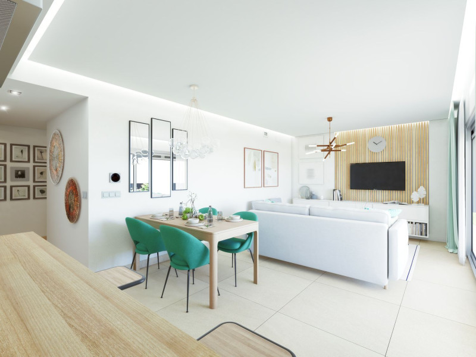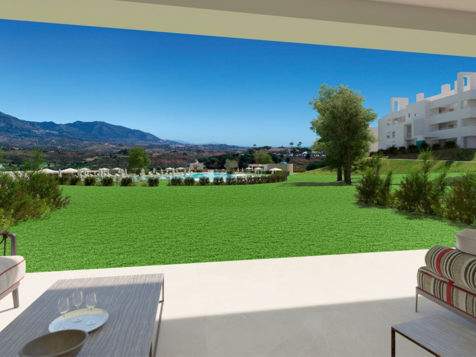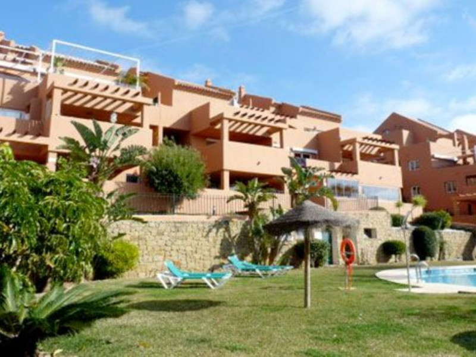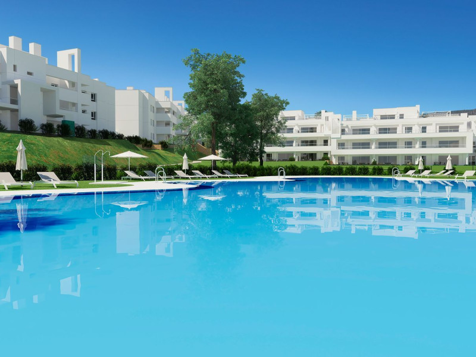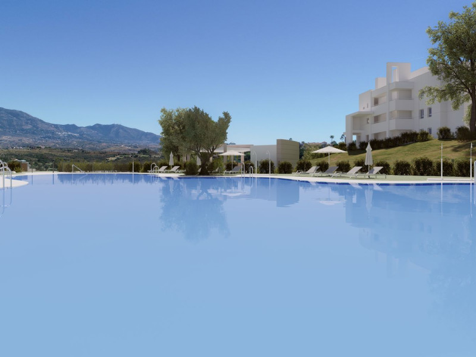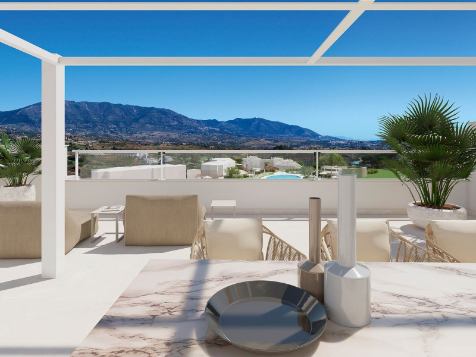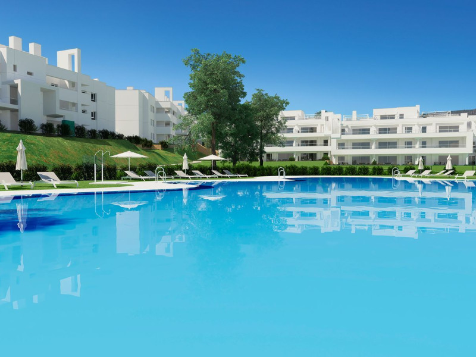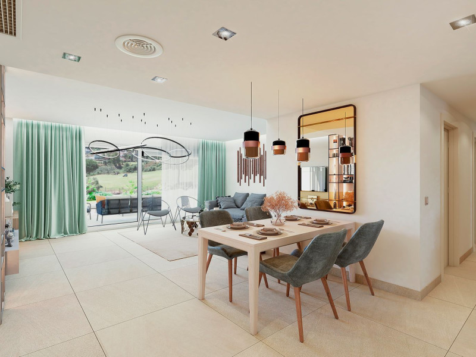The new range of apartments in this area enjoys a privileged location, perched atop a hill offering stunning views of one of the most prestigious golf courses in the region. Some properties also boast sea views, providing an unparalleled setting. All homes are strategically oriented to the East or South-Southwest, ensuring excellent natural light throughout the day.
These modern apartments are designed to optimize both interior and exterior spaces. The terraces, featuring elegant glass railings, offer views of the golf course and gardens, while ground-floor units have direct access to a private garden. The homes feature a contemporary layout with large windows, air conditioning, fully equipped kitchens, fully furnished bathrooms, and a selection of customization options for finishes.
The community is designed for maximum resident comfort, with landscaped areas, swimming pools for adults and children, and multiple parking options. It is an ideal choice for families looking for a permanent home or investors interested in the holiday rental market.
Located in Málaga, in the beautiful area of La Cala, this project offers not only luxurious properties but also privileged access to everything the vibrant city has to offer. With prices ranging from €385,000 to €523,000, and sizes from 87 m² to 117 m², the two- to three-bedroom homes ensure comfort and exclusivity in an unparalleled environment.
Property characteristics
-
Residential complexSolana Village La Cala
-
Property typeFlats
-
Year of completion2025
-
Completion dateMarch
-
Total property48
-
Kitchen equipmentFully equipped
-
NombreB13-01-7
-
Bedrooms2
-
Bathrooms2
-
Floor2
-
Builded surface87 m²
-
Terrace square28 m²
-
Solarium square29 m²
-
Garage optionIncluded in the price
-
Property typeNew build only
-
Distance to the nearest beach8000
Facilities
In building:
Plans
Map






No reviews have been left for this object yet
Nearest properties
Explore nearby properties we've discovered in close proximity to this location
