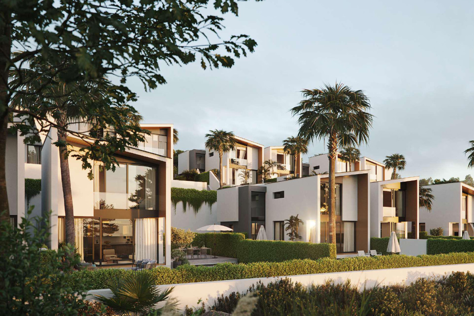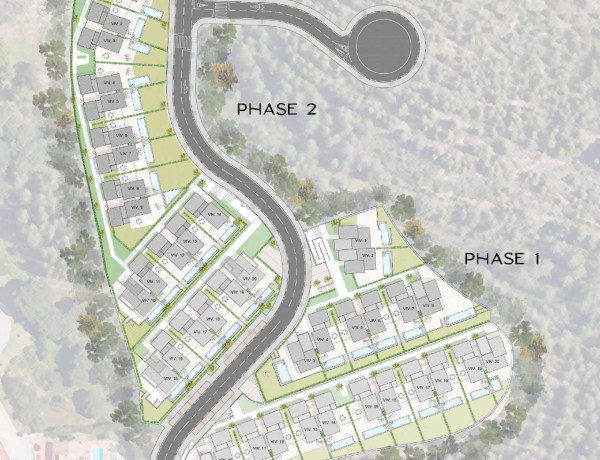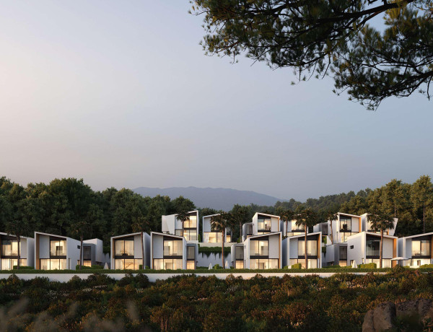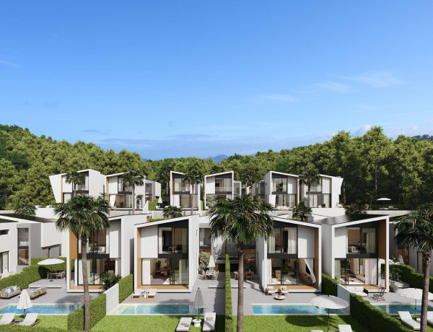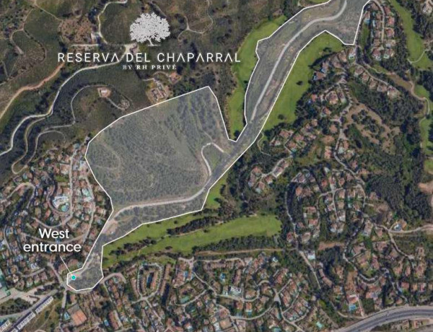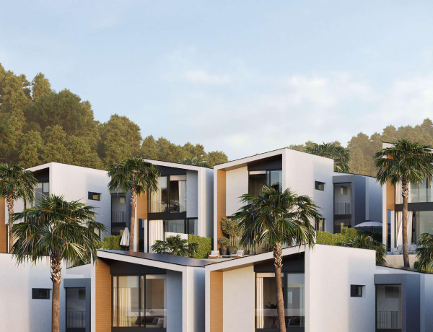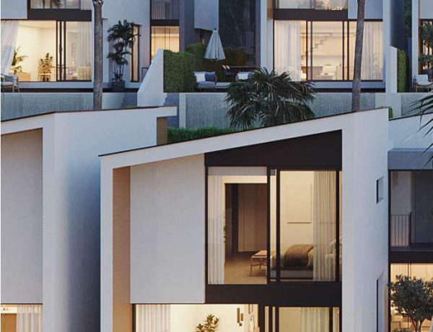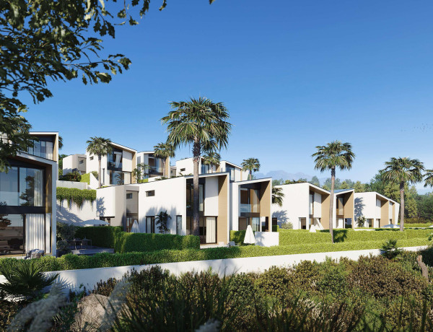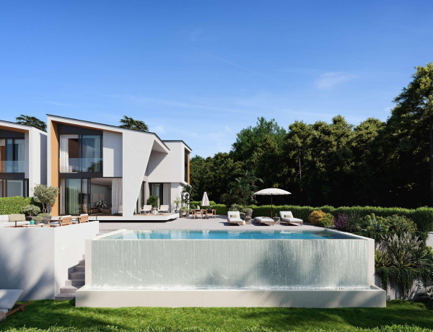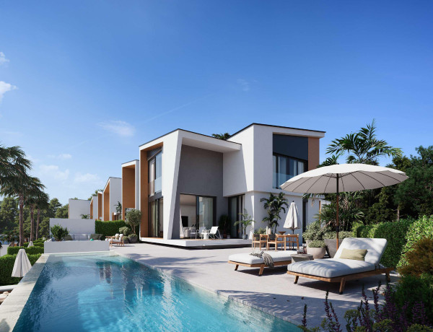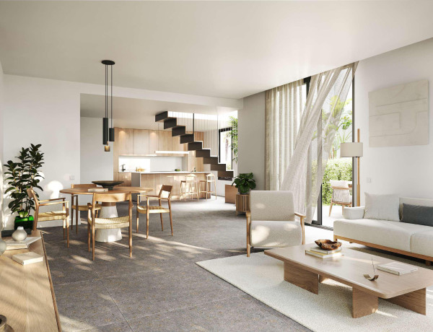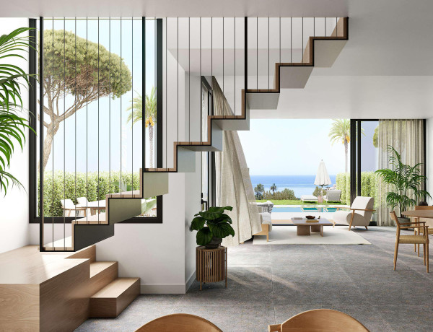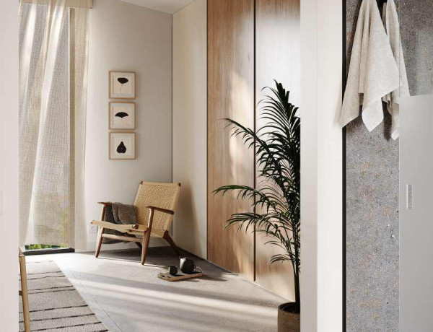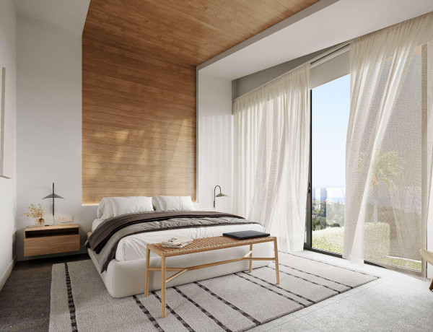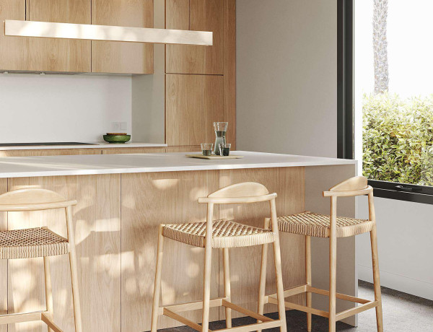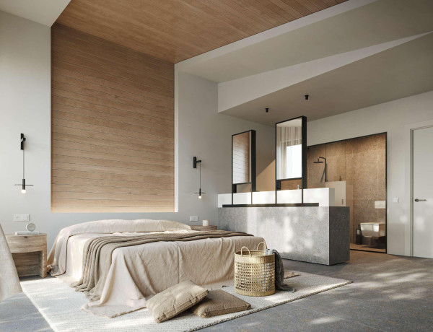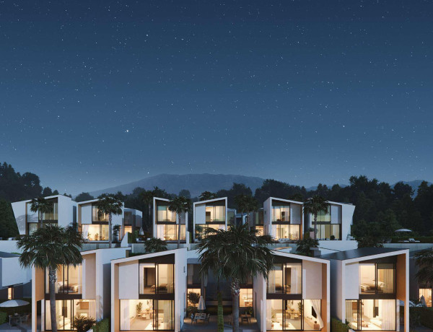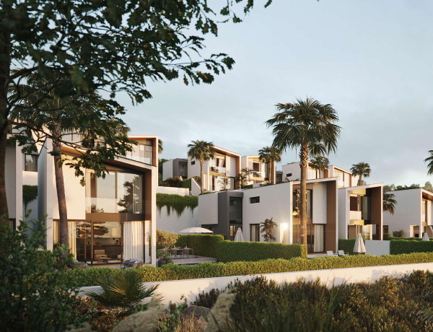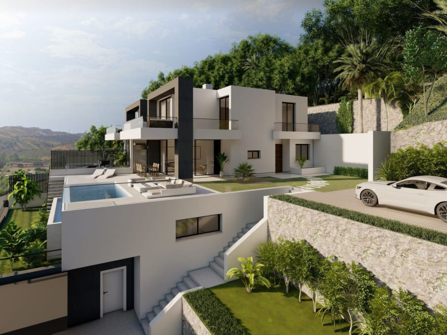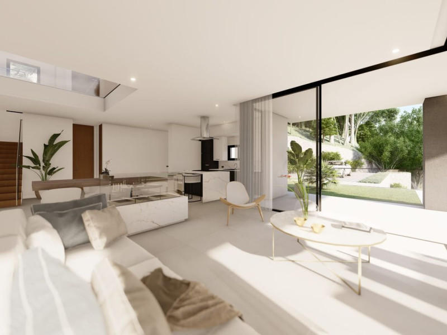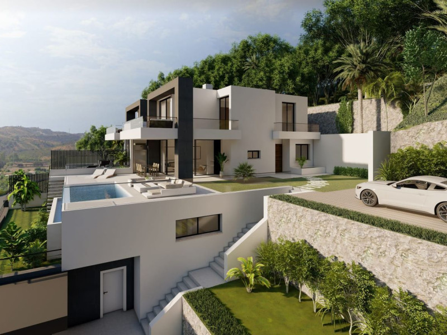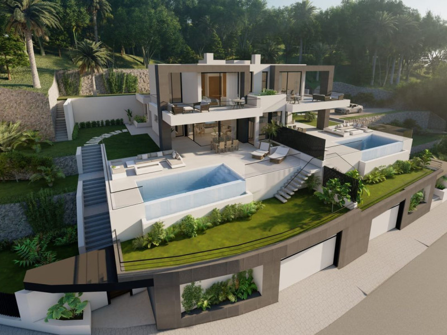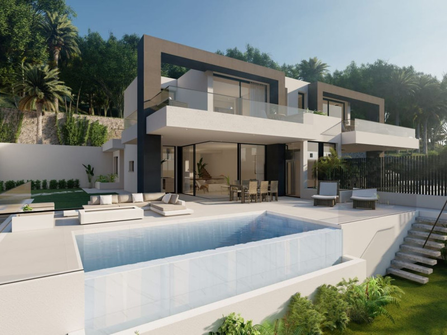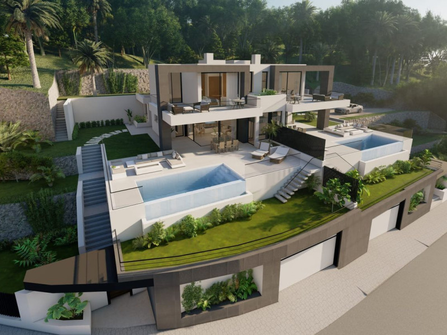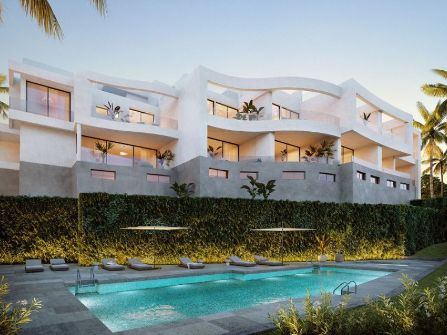Starting from the traditional silhouette of a house, the primordial pentagon, the design team has evolved these geometric lines to create a symbiosis with the existing vegetation, establishing a continuous dialogue with nature, its energy and its movement.
This is how the central axis that configures the traditional sloping roof of the house breaks and moves one of its edges, dancing to the rhythm of the wind breeze. This generates a distinction between each villa, creating a unique skyline on the Costa del Sol.
Under the philosophy of “Less is More”, the design conveys the search for pure, elegant and gentle lines.
Materials such as natural wood have been used in selected areas of the villa’s cladding, allowing a constant dialogue with the natural landscape around it, and unquestionably bestowing on the project the uniqueness, elegance and purity that defines Pine Valley Villas.
The staircase, designed and built as a piece of sculpture, elevates the living area to become an exclusive art gallery.
3 and 4-bedroom villas have been designed to optimize the spaces and the relationships between the different areas.
Property characteristics
-
Residential complexPine Valley Villas
-
Property typeTownhouses
-
Price1 450 000 €
-
Floor3
-
Bedrooms4
-
Bathrooms3
-
Builded surface356 m²
-
Energy consumptionNo indicado
-
Property typeNew build only
-
Year of completion2024
-
Total property40
-
Floor typePorcelain Stoneware
-
Kitchen equipmentFully equipped
Map
No reviews have been left for this object yet
Nearest properties
Explore nearby properties we've discovered in close proximity to this location
