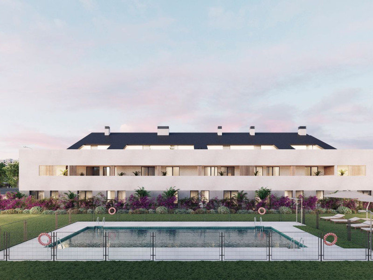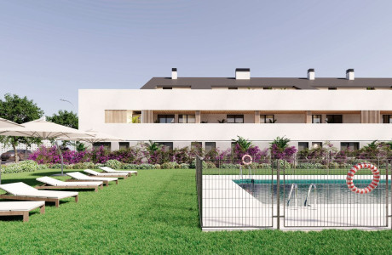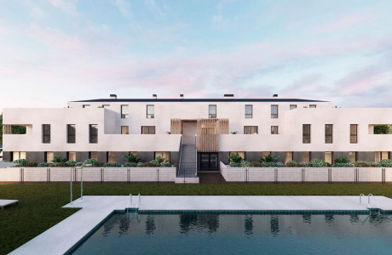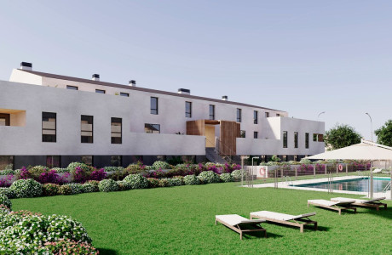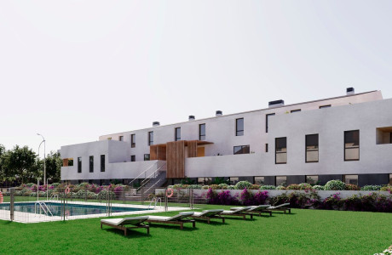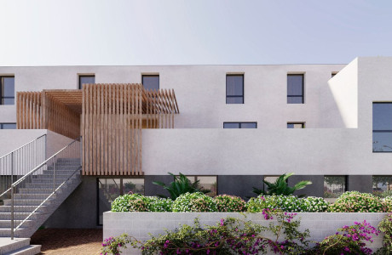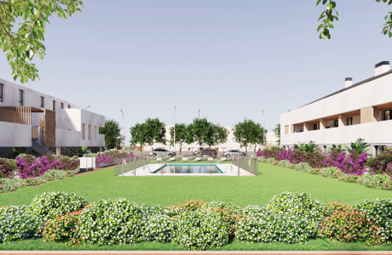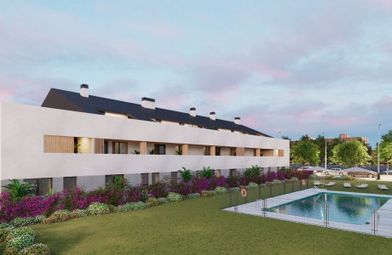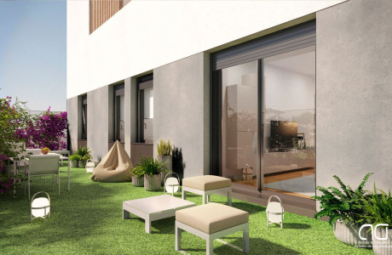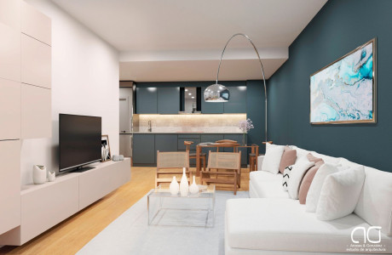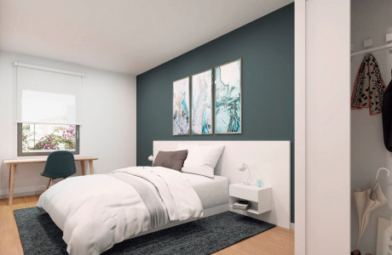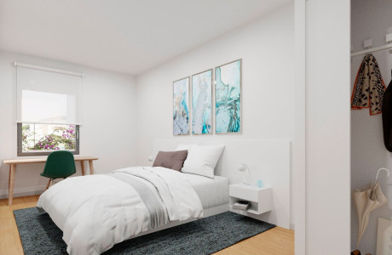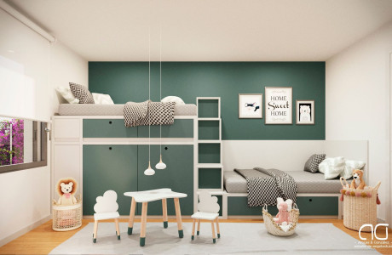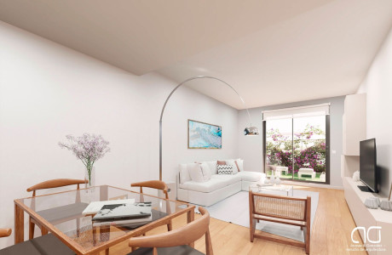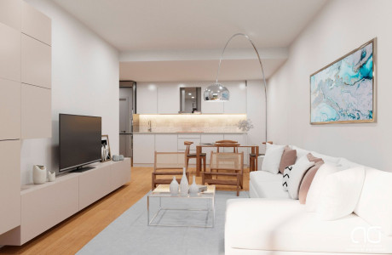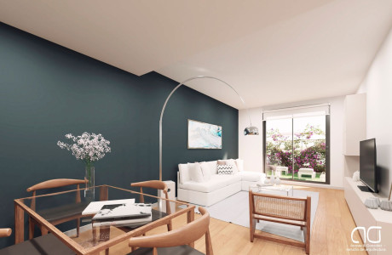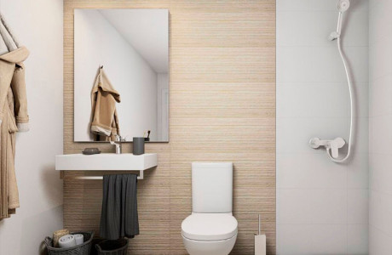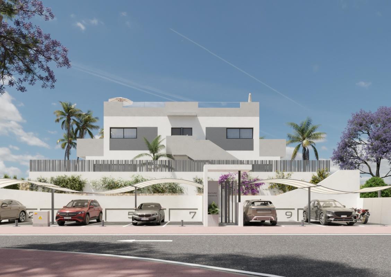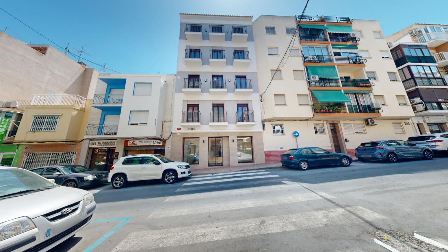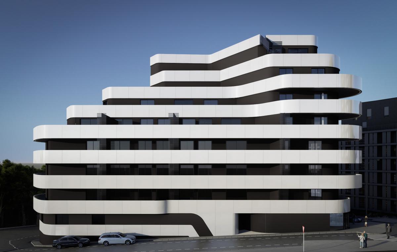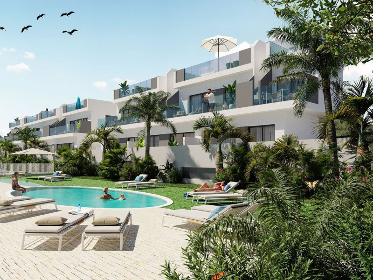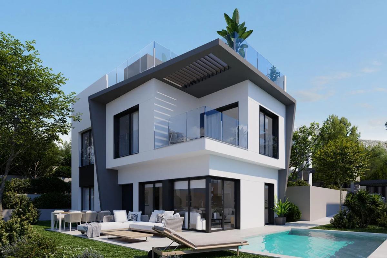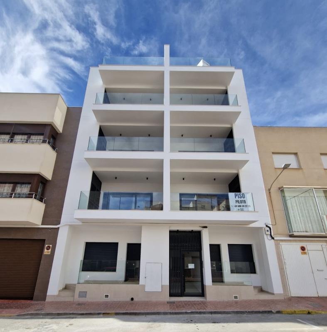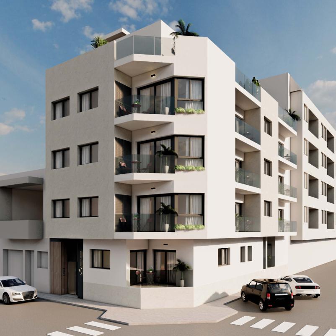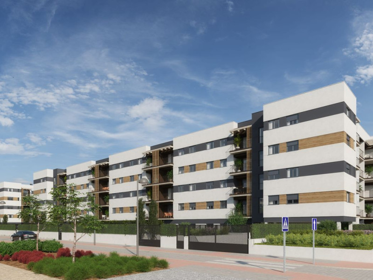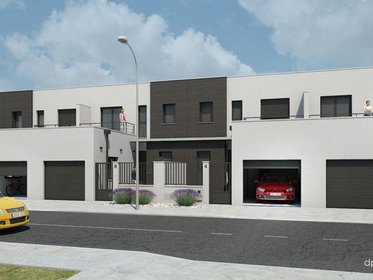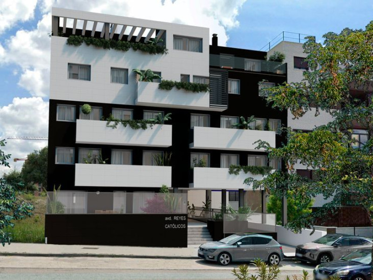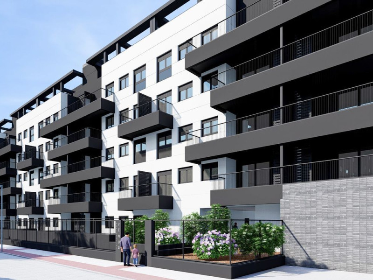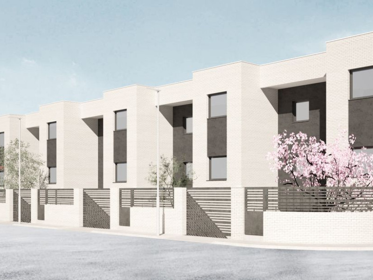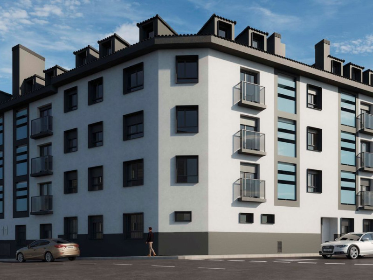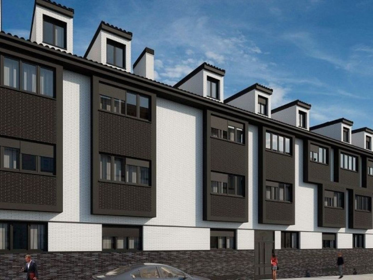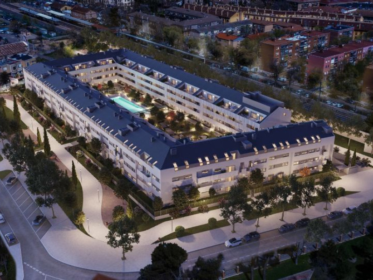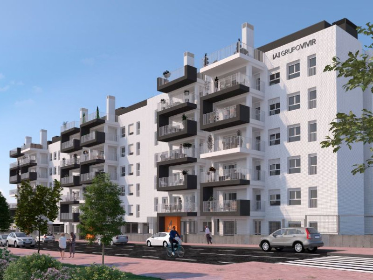Real Estate in Villas de Parla
Welcome to a new residential concept that aligns with the latest design trends. This development offers 86 housing options featuring 3-bedroom apartments, spread across an expansive area of 10,825 m². Here, you'll find excellent communal spaces, including a swimming pool and gardens, situated in a unique area of Parla Este. Enjoy living spaces filled with natural light, along with spacious terraces and private gardens. Upper-floor three-bedroom apartments, duplexes with terraces, and ground-floor units with gardens are all part of the offering. Each residence includes two parking spaces and a storage room.
Advantages of a New Building in
Experience cutting-edge architectural design in this exclusive and modern residential setting. These homes are environmentally friendly, utilizing aerothermal technology for heating and cooling, and boast an A energy certification. Located next to a major park, this residential area promotes an eco-conscious lifestyle. With 85% of the properties already sold, this is an opportunity not to be missed.
Life in the City Parla
The construction license has been successfully obtained, marking progress in this promising project. The properties are certified as state-supported housing by the Madrid Community. The project is supported by secured financial backing, ensuring confidence in your investment. These homes are crafted to provide a perfect blend of exclusive design and spacious living, all while prioritizing environmental responsibility. Embrace your future and schedule a visit or request more information from our sales team.
Featured promotions in Spain
Properties in this complex
The information provided about prices, specifications, and details of this promotion is subject to possible variations and changes depending on the source. Therefore, it does not have commercial value in itself but is purely informative and indicative. This website does not market this project or property.
| Name | Bedrooms |
Bathrooms |
Surface square |
Floor |
Category |
Price |
|
|---|---|---|---|---|---|---|---|
| 3 | 2 | 87 m² | 1 | Flats | 231 218 € | Visit |
Property characteristics
Complex information
-
Number of units1
-
Price range231 218 € - 231 218 €
-
Number of bedrooms3
-
Property surfaces87 m² - 87 m²
-
Types of propertiesFlats
Project information / Work status
-
Delivery year2026
-
Delivery dateDecember
-
Building StateUnder construction
-
Building permitGranted
-
Construction phaseFoundations and structure
-
Promotion formatProtected housing
Promotion data
-
Show apartmentIn the office
Quality Report
-
FacadeMonolayer
-
PavementLaminate flooring
-
Exterior carpentryThermal Break Aluminum, PVC Thermal Break Bridge
-
HeatingRadiant Floor
-
Hot waterAerothermal energy
-
Customization OptionsCustomization of appliances, Type of kitchen
Property data
-
Type of kitchenOpen kitchen
-
Kitchen equipmentFurnished
-
Medium square meters87 m²
-
Property typeNew construction
Base
-
Total properties86
-
Total floors2
Energy certification
-
Energy certificate statusIn process
-
Energy certificateA
-
CEE IssuanceA
Facilities
Housing Amenities:
In building:
Market price statistics for Villas de Parla
Map
CIMENTACIÓN Y ESTRUCTURA
- Cimentación de hormigón armado según Estudio Geotécnico y Proyecto de Ejecución.
- Estructura de hormigón armado formada por pilares, vigas y forjados, según Proyecto de Ejecución. Será un conjunto sustentante, estable y resistente y basado en el cálculo y conocimiento del terreno, la estructura, las instalaciones, el tipo y las características de la estructura.
FACHADA
- Fachada revestida con mortero monocapa / mortero pintado que proporciona impermeabilidad y durabilidad.
- Trasdosado con tabiquería cerámica o placas de pladur sobre perfilería y aislamiento acústico y térmico.
TABIQUERÍA
- Divisiones interiores: tabiquería de ladrillo cerámico o placas de yeso laminado sobre perfiles con aislamiento acústico.
- Separación entre viviendas o entre éstas y zonas comunes: ladrillo cerámico trasdosado con sistema de tabiquería elegido.
CUBIERTA
- Cubierta plana inclinada según alzados.
AISLAMIENTOS TÉRMICOS-ACÚSTICOS
- Aislamiento térmico y acústico en cumplimiento de las condiciones fijadas en el CTE para el ahorro de energía y protección frente al ruido.
REVESTIMIENTOS VERTICALES
- Paramentos verticales acabados en pintura plástica blanca lisa.
- Baños: alicatado con cerámica de 1ª calidad y/o pintura plástica según diseño.
- Aseos: pintura plástica.
REVESTIMIENTOS HORIZONTALES
- Pavimento tarima laminada sintética AC4, con rodapié a juego con la carpintería de madera.
- Pavimento de gres antideslizante de 1ª calidad en suelo de baños.
- Paramentos horizontales acabados en pintura plástica blanca lisa.
- Falsos techos de Pladur o escayola en cocinas, baños y distribuidores.
CARPINTERÍA INTERIOR
- Puerta de acceso blindada.
- Puertas interiores lisas de tablero MDF en blanco.
- Armarios empotrados modulares, puertas en blanco, forrado interior con tablero rechapado en melamina, balda interior intermedia entre maletero y barra de colgar.
CARPINTERÍA EXTERIOR
- Carpintería de PVC o aluminio lacado, con rotura de puente térmico y doble acristalamiento térmico con cámara, según C.T.E., abatible o corredera.
- Persianas sistema compacto monobloc, lamas de aluminio con aislamiento térmico interior (salvo zonas de día). Elementos de bloqueo en planta baja.
INSTALACIÓN DE ELECTRICIDAD Y TELECOMUNICACIONES
- Instalación según Reglamento Electrotécnico de Baja Tensión, instrucciones técnicas complementarias y CTE DB-HE.
- Mecanismos eléctricos de primera calidad.
- Sistema colectivo de captación, distribución y toma de señales de TV y datos en todas las estancias excepto baños y aseos.
- Sistema de captación de RTV-TDT.
- Instalación de telecomunicaciones según Reglamento de Infraestructuras Comunes de Telecomunicaciones.
- Cuadro eléctrico con protección separada por circuitos.
- Instalación de portero automático.
INSTALACIÓN CALEFACCIÓN Y AGUA CALIENTE SANITARIA
- Suelo radiante/refrescante mediante sistema de aerotermia para producción de ACS, calefacción y refrigeración.
INSTALACIÓN DE FONTANERÍA Y APARATOS SANITARIOS
- Aparatos sanitarios y platos de ducha de porcelana vitrificada blanca.
- Cisterna de doble descarga en inodoros.
- Red de agua fría y caliente con polietileno reticulado; desagües de PVC.
- Grifería monomando cromada.
- Instalación de toma y desagüe para lavadora, lavavajillas y fregadero.
INSTALACIÓN DE VENTILACIÓN
- Sistema de ventilación mecánica según CTE para calidad del aire interior.
- Conducto de extracción de humos de campana.
ZONAS COMUNES
- Piscina comunitaria y solárium.
GARAJES Y TRASTEROS
- Garaje con puerta de seguridad.
- Acceso a garaje automatizado.
- Pavimento en trasteros y zona de estacionamiento: hormigón pulido continuo.
- Preinstalación de puntos de recarga para vehículos eléctricos, según normativa.
- Instalación de seguridad, ventilación, extracción CO2, detección y protección contra incendios.
Contact advertiser
For more information contact the platform
REF: 20105
No reviews have been left for this object yet
Nearest properties
Explore nearby properties we've discovered in close proximity to this location
