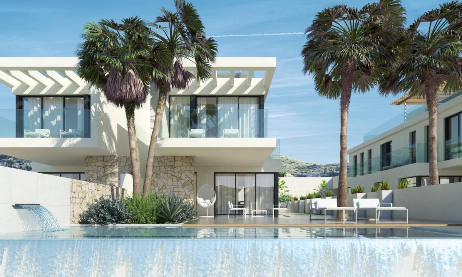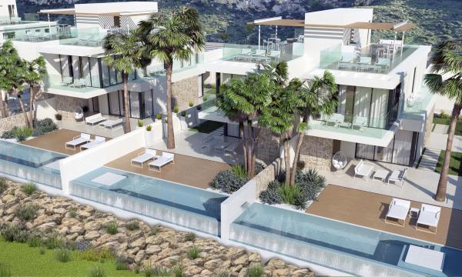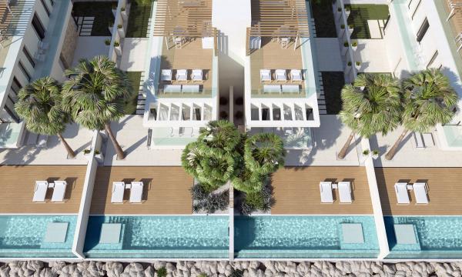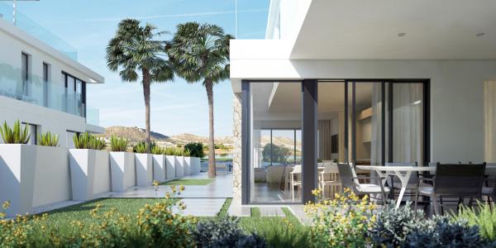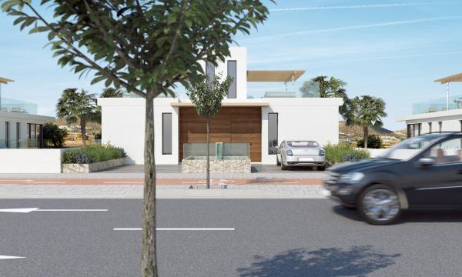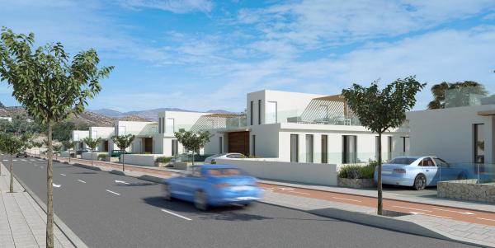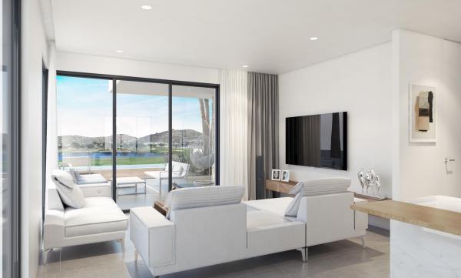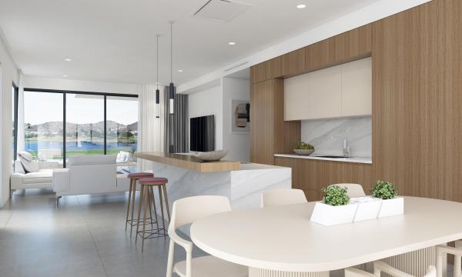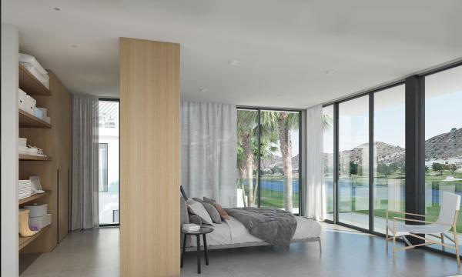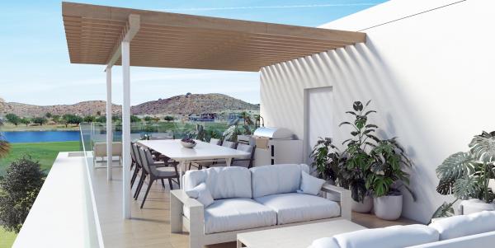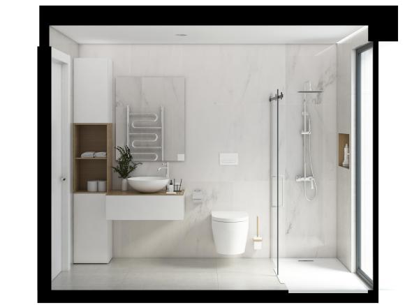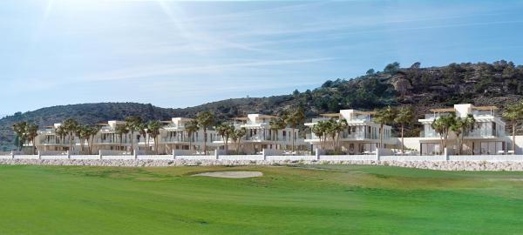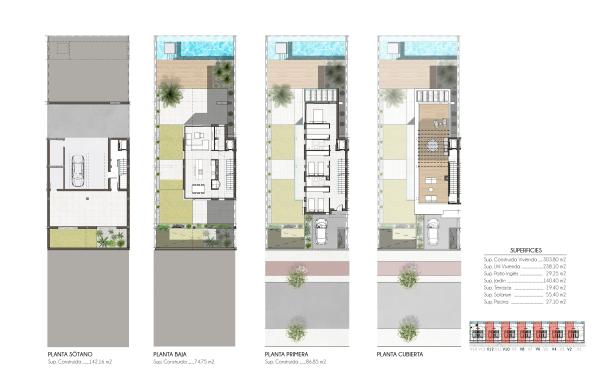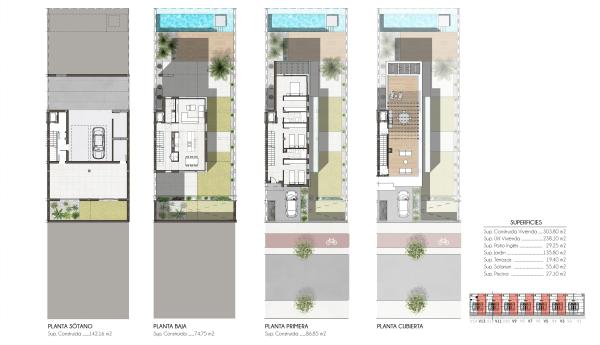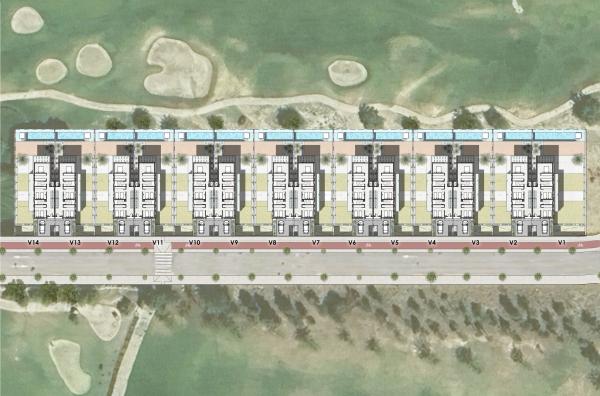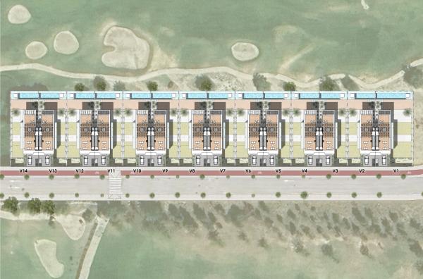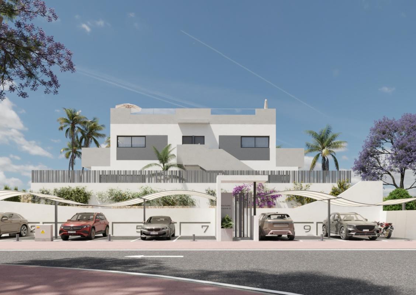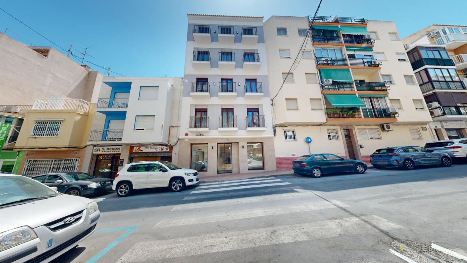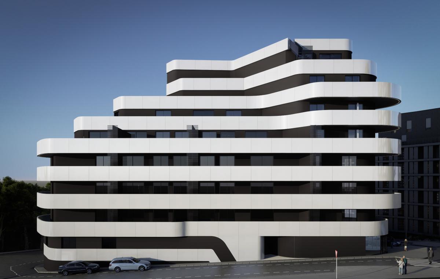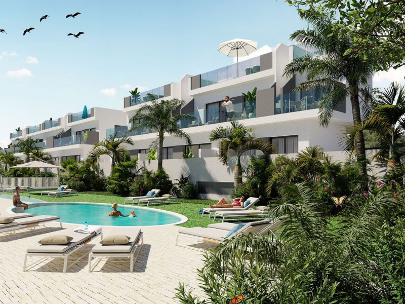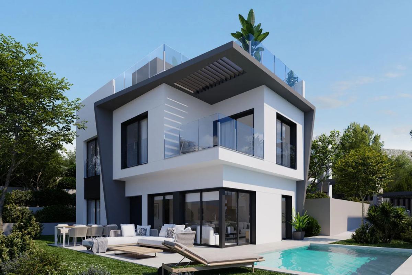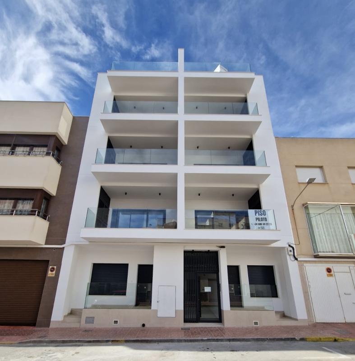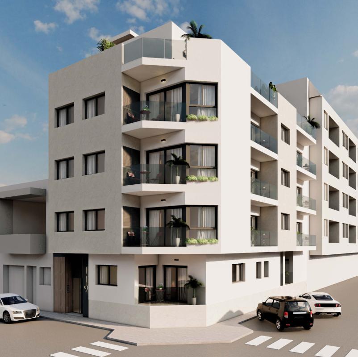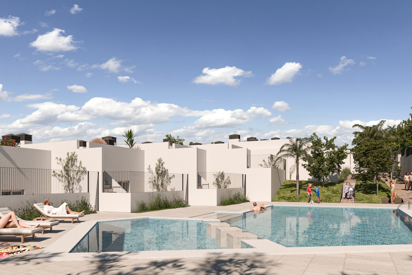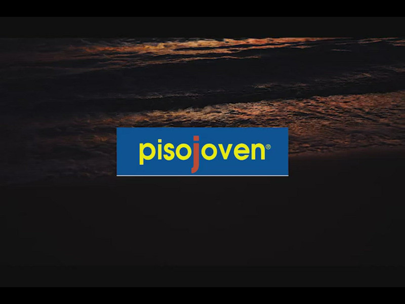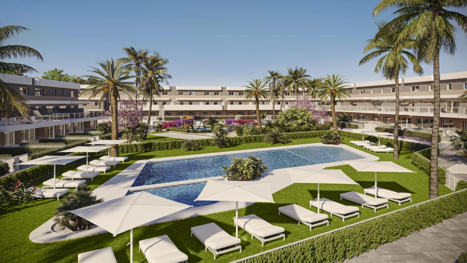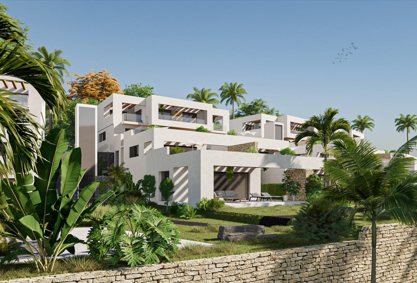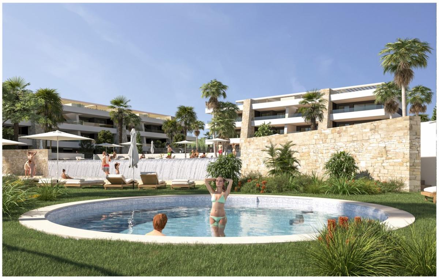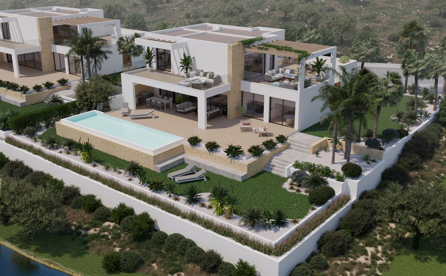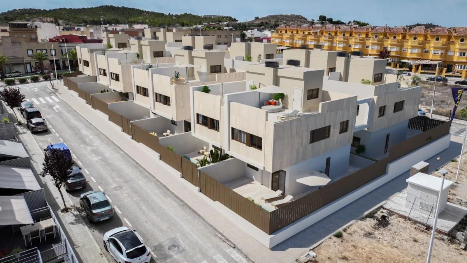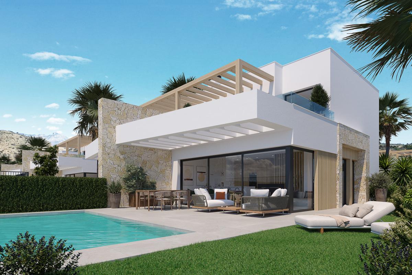Real Estate in Makalu III
Located in Alicante's Amoros neighborhood, the Complex chalets provide the perfect blend of modern architecture and natural surroundings. These semi-detached chalets include two connected homes, each spread across three floors. Residents enjoy both outdoor and indoor parking spaces, a private pool, terrace, rooftop solarium, basement, and storage room.
Advantages of a New Building
The thoughtfully oriented design of these homes offers breathtaking views of the nearby golf course. The large, strategically placed windows allow for natural light to fill the interiors during winter, providing warmth and brightness. Additionally, the clever arrangement of openings in the carpentry facilitates cross ventilation between the façades and internal courtyards, enhancing air circulation.
Surrounded by abundant native vegetation, the environment promotes water conservation, air renewal, and CO2 absorption. This makes the chalets exemplary bioclimatic homes that leverage natural resources to minimize conventional energy consumption.
Every aspect of these homes is meticulously designed and equipped to ensure exceptional energy efficiency, making them a smart choice for sustainable living.
Life in the City Amoros
Amoros offers a harmonious blend of urban convenience and serene living. This vibrant city promises a high quality of life with its diverse, eco-friendly communities and picturesque landscapes.
Featured promotions in Spain
Properties in this complex
The information provided about prices, specifications, and details of this promotion is subject to possible variations and changes depending on the source. Therefore, it does not have commercial value in itself but is purely informative and indicative. This website does not market this project or property.
| Name | Bedrooms |
Bathrooms |
Surface square |
Floor |
Category |
Price |
|
|---|---|---|---|---|---|---|---|
| V2 | 3 | 2 | 303 m² | — | Terraced houses | 895 000 € | Visit |
| V1 | 3 | 2 | 452 m² | — | Terraced houses | 895 000 € | Visit |
| V3 | 3 | 2 | 335 m² | — | Terraced houses | 895 000 € | Visit |
| V4 | 3 | 2 | 335 m² | — | Terraced houses | 895 000 € | Visit |
| V5 | 3 | 2 | 335 m² | — | Terraced houses | 895 000 € | Visit |
| V6 | 3 | 2 | 335 m² | — | Terraced houses | 895 000 € | Visit |
| V7 | 3 | 2 | 335 m² | — | Terraced houses | 895 000 € | Visit |
Property characteristics
Complex information
-
Number of units7
-
Price range895 000 € - 895 000 €
-
Number of bedrooms3
-
Property surfaces303 m² - 452 m²
-
Types of propertiesTerraced houses
Project information / Work status
-
Delivery year2026
-
Delivery dateJune
-
Building StateUnder construction
-
Promotion formatFree
Quality Report
-
FacadeCoating mortar, Painted, Stone
-
PavementPorcelain stoneware, Porcelain
-
Exterior carpentryDouble glazing, Climalit
Property data
-
Type of kitchenKitchen with island
-
Kitchen equipmentEquipped
-
Medium square meters347 m²
-
Usable square meters238 m²
-
Property typeNew construction
Surfaces
-
Garden area140 m²
-
Terrace area19 m²
-
Solarium area55 m²
-
Patio area29 m²
Base
-
Total properties14
Expenses
-
Community expenses895 000 €
-
Municipal taxes650 €
Facilities
Housing Amenities:
In building:
Type of kitchen:
Documents: Makalu III
Plans
Market price statistics for Makalu III
Map
No reviews have been left for this object yet
Nearest properties
Explore nearby properties we've discovered in close proximity to this location
