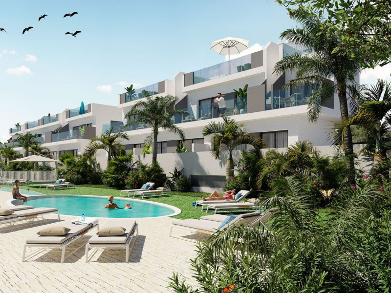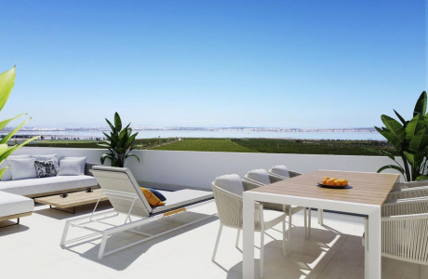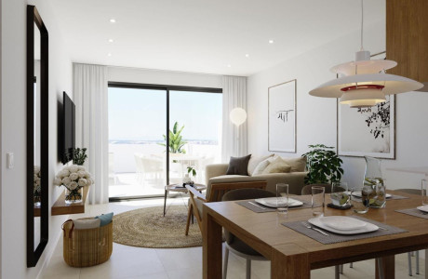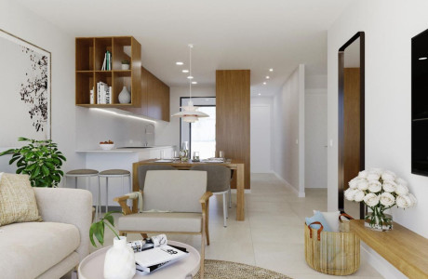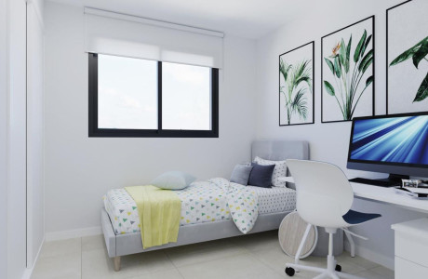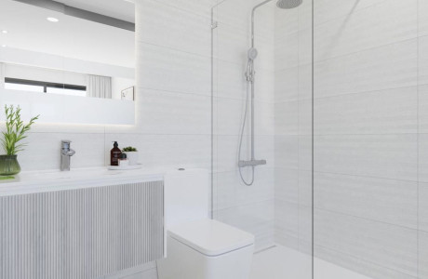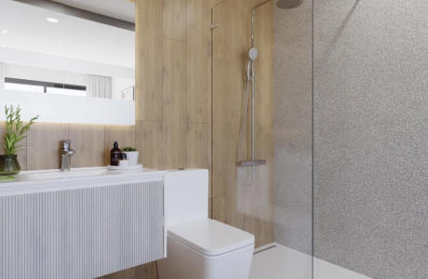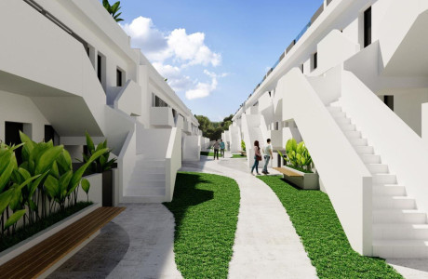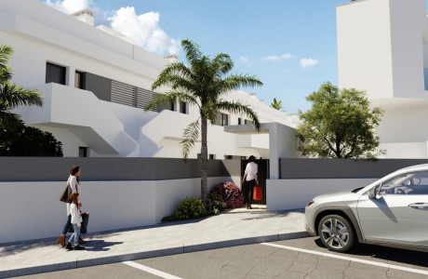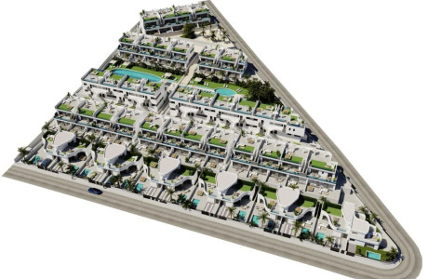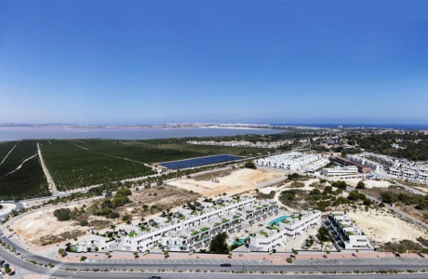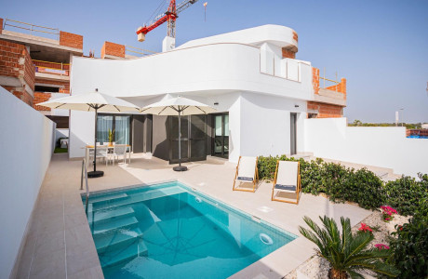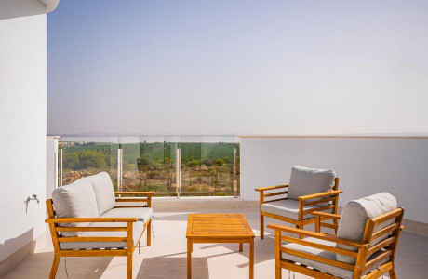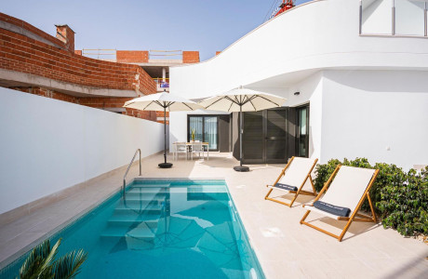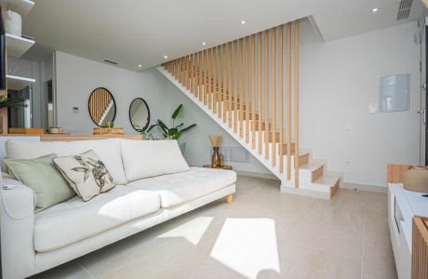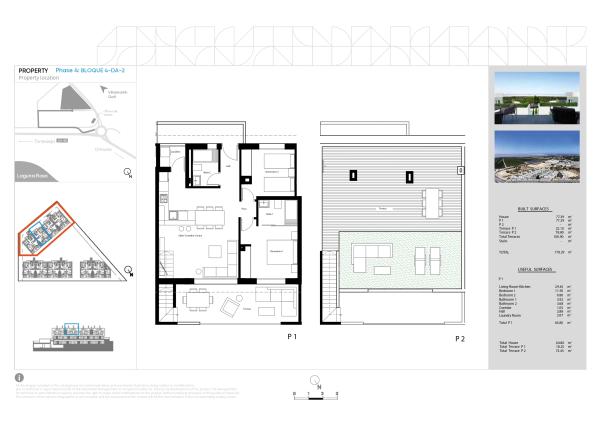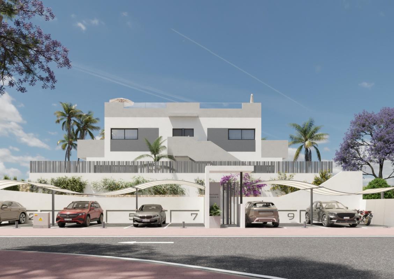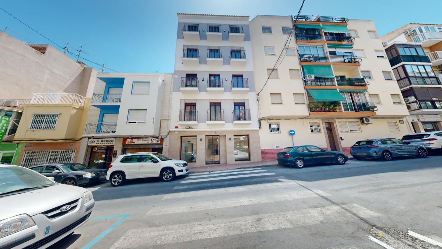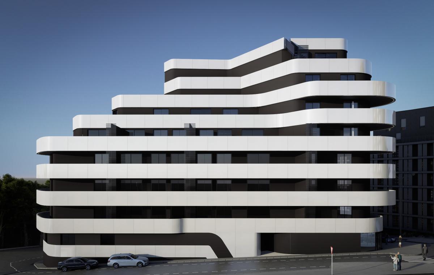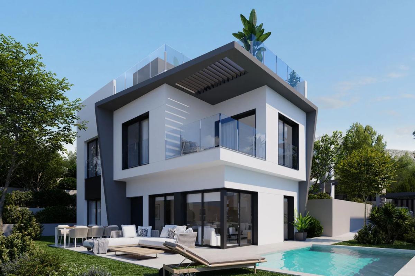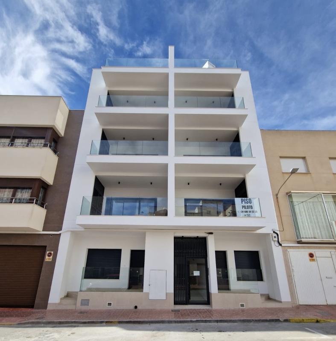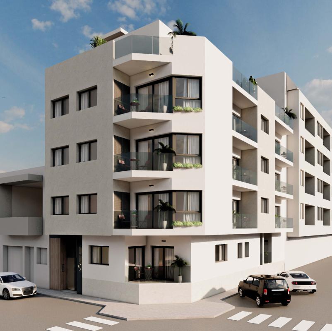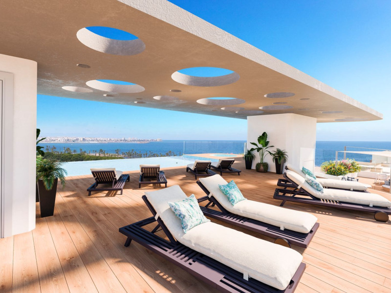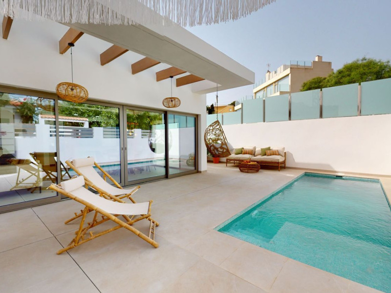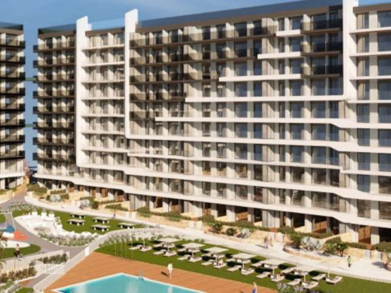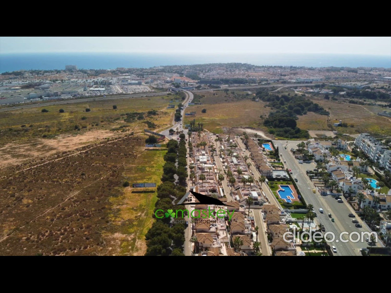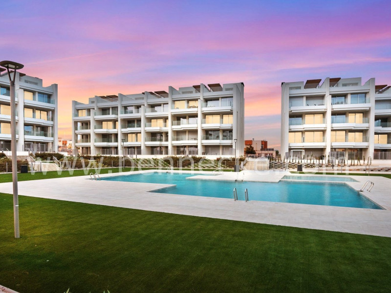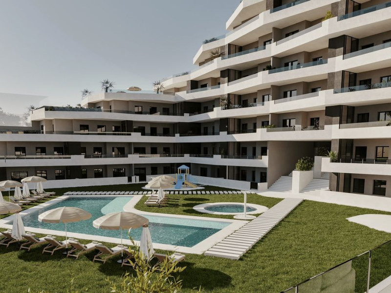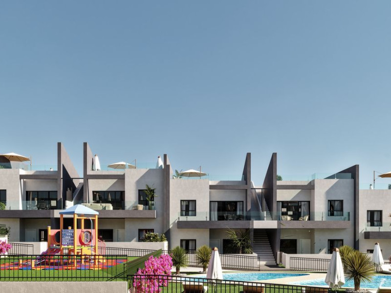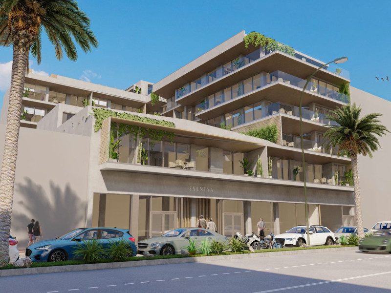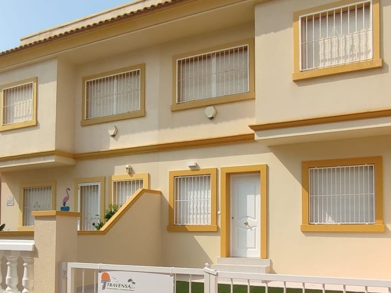Real estate in Nature Views
Located in the vibrant city, this community offers a range of homes that embody the authentic charm of the Mediterranean. With a design that maximises natural light, the properties stand out for their minimalist lines and elegant layout. Every residence provides amenities such as parking, a storage room, and an equipped American-style kitchen, all set in surroundings that enjoy spectacular views. Additionally, the environment is well-connected, ensuring convenience and accessibility to nearby services.
The available homes are impressive for their meticulous architecture combining straight lines with natural touches, achieving an unparalleled aesthetic balance. Attention to detail is reflected in the chosen materials and impeccable finishes, a testament to many years of building high-quality homes.
Advantages of a new building Nature Views
The homes offer flexibility in their arrangement, with the option to select stunning views or a location that maximises daylight. Both ground floor and upper models feature a spacious and bright living area integrated with a modern American-style kitchen. While the upper floors boast a solarium inviting one to enjoy the surroundings, the ground floors add a private basement, an ideal space for leisure or entertaining guests.
Moreover, the experience of living here is enhanced by various communal areas dedicated to well-being. From landscaped gardens to a health spa, children's play areas, and a community pool with a children's section, everything is designed to ensure a harmonious and relaxing environment.
Life in the city Torrevieja
The city promises a dynamic lifestyle in a prime location near Alicante. The community in this area offers a perfect fusion between the tranquillity of residential life and city vitality. With an unparalleled setting for outdoor enjoyment and rich local culture, each day here is an opportunity for new experiences. The homes, priced between 305,000 € and 414,000 €, and with surfaces from 176 m² to 376 m², represent a wise investment in an idyllic setting.
Featured promotions in Spain
Properties in this complex
The information provided about prices, specifications, and details of this promotion is subject to possible variations and changes depending on the source. Therefore, it does not have commercial value in itself but is purely informative and indicative. This website does not market this project or property.
| Name | Bedrooms |
Bathrooms |
Surface square |
Floor |
Category |
Price |
|
|---|---|---|---|---|---|---|---|
| BLOQUE 4 - DA - 2 | 2 | 2 | 178 m² | 1 | Bungalows | 309 000 € | Visit Planos |
| BLOQUE 4 - DA - 3 | 2 | 2 | 176 m² | 1 | Bungalows | 309 000 € | Visit Planos |
| BLOQUE 4 - DB - 4 | 2 | 3 | 194 m² | — | Bungalows | 310 000 € | Visit |
| BLOQUE 4 - DA - 4 | 2 | 2 | 192 m² | 1 | Bungalows | 330 000 € | Visit Planos |
Property characteristics
Complex information
-
Number of units4
-
Price range309 000 € - 330 000 €
-
Number of bedrooms2
-
Property surfaces176 m² - 194 m²
-
Types of propertiesBungalows
Project information / Work status
-
Delivery year2025
-
Delivery dateIV Quarter
-
Building StateUnder construction
-
Building permitGranted
-
Promotion formatFree
Quality Report
-
Exterior carpentryThermal Break Aluminum
-
Interior CarpentryArmored Door, Electric blinds, Built-in wardrobes, Lacquered white doors
-
HeatingAir conditioning installation, By means of installed machine
Property data
-
Type of kitchenOpen kitchen
-
Kitchen equipmentEquipped
-
Medium square meters185 m²
-
Design typeMinimalist
-
Property typeNew construction
Cerca de:
-
Airport Distance21.61 km
-
Distance to the nearest beach4000.00 m
Base
-
Total properties84
-
Total floors3
Energy certification
-
Energy certificate statusObtained
-
Energy certificateB
-
CEE IssuanceB
Facilities
Housing Amenities:
In building:
Parking type:
Documents: Nature Views
Plans
Video: Nature Views
Market price statistics for Nature Views
Map
Urbanización y Accesos
El residencial cuenta con accesos peatonales y de vehículos controlados, con videoportero y vigilancia 24h mediante cámaras de seguridad. Dispone de buzones centralizados para las 84 viviendas y garaje subterráneo con acceso motorizado y rampas en hormigón impreso. Incluye preinstalación para puntos de recarga de vehículos eléctricos en plazas de garaje según tipología de vivienda.
Zonas Comunes
Amplias áreas ajardinadas con palmeras, arbolado y setos, sistema de riego automatizado, espacios para bicicletas, zonas biosaludables y juegos infantiles. Piscina comunitaria de 900 m² con zona de adultos y niños, iluminación LED y WiFi en área de piscina. Villas pareadas con piscina privada de 10 m².
Estructura y Fachada
Construcción con cimentación y estructura de hormigón armado, fachada en monocapa raspado combinada con aplacados y barandillas de cristal de seguridad. Cubiertas aisladas térmicamente y con impermeabilización para máxima eficiencia energética (certificación B).
Albañilería y Acabados
- Cerramientos exteriores con doble fábrica de ladrillo y aislamiento termoacústico.
- Pavimento porcelánico 60x60 cm de primera calidad en interior.
- Terrazas y solárium con gres cerámico antideslizante y césped artificial.
- Paredes en yeso liso con pintura plástica blanco roto.
- Falsos techos de escayola y placas registrables en zonas técnicas.
Carpintería
- Puerta de entrada acorazada DIERRE modelo Sparta 5 con cerradura de máxima seguridad.
- Puertas interiores lacadas en blanco de 2,10 m, con manillas cromadas.
- Armarios empotrados en acabado blanco con interior revestido en melamina textil.
- Carpintería exterior de aluminio con rotura de puente térmico, doble acristalamiento con control solar y persianas motorizadas.
Cocinas y Baños
- Cocina de diseño con encimera y frente en cuarzo compacto, muebles altos y bajos con cierre amortiguado, y electrodomésticos incluidos: horno, microondas, vitrocerámica, campana, lavadora, lavavajillas y frigorífico.
- Baños con revestimiento cerámico de suelo a techo, sanitarios de primera marca, grifería monomando y termostática en duchas, mamparas de cristal y muebles suspendidos.
Instalaciones y Confort
- Sistema de aerotermia para ACS con depósito de 110 L.
- Preinstalación de aire acondicionado por conductos y split en determinadas estancias.
- Iluminación LED interior y exterior.
- Instalación eléctrica de alto grado (9,2 kW) y telecomunicaciones con fibra óptica y red de datos en todas las estancias.
- Sistema de alarma incluido, controlable por APP.
Espacios Privativos
- Villas y dúplex planta baja con jardín privado y punto de agua.
- Dúplex planta alta con solárium equipado con ducha, toma de TV, enchufes y zona de relax.
- Algunos modelos con sótano privativo terminado, iluminación LED y baño completo.
No reviews have been left for this object yet
Nearest properties
Explore nearby properties we've discovered in close proximity to this location
