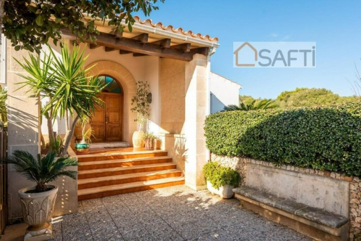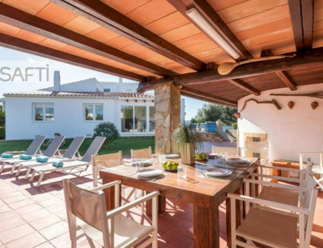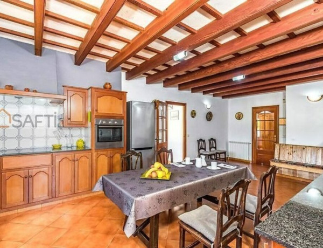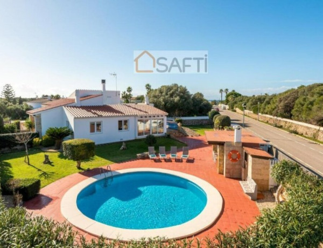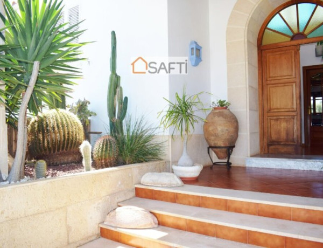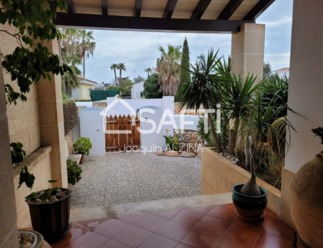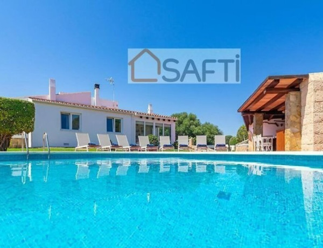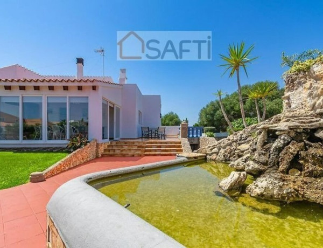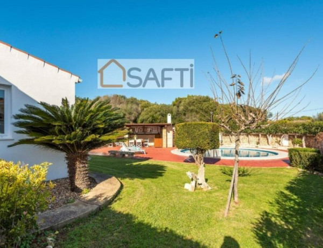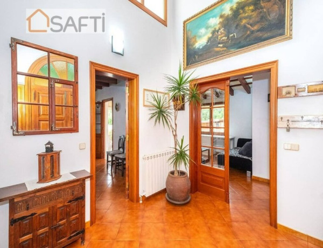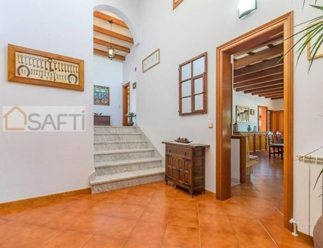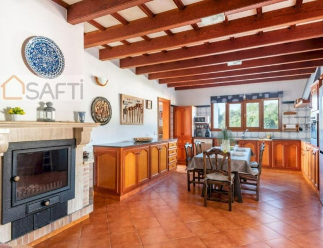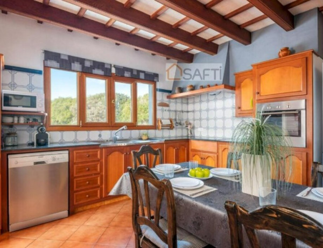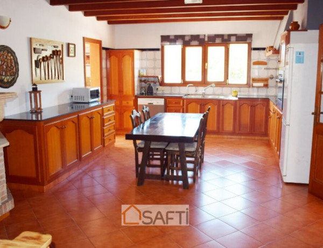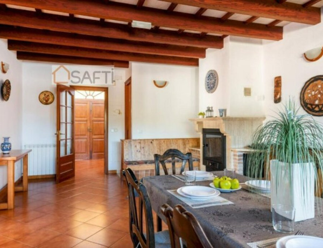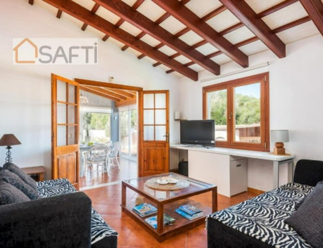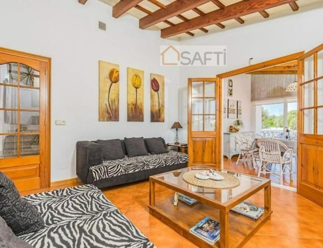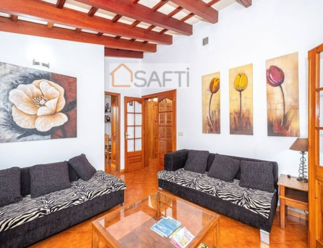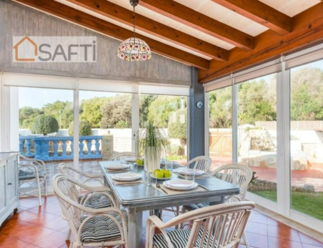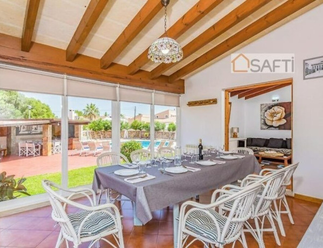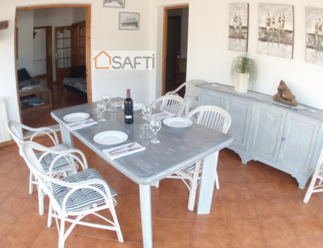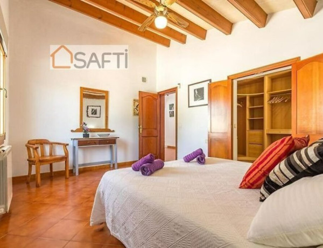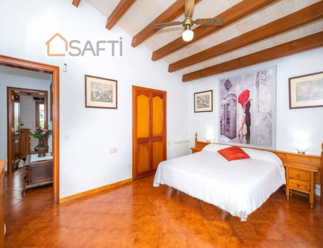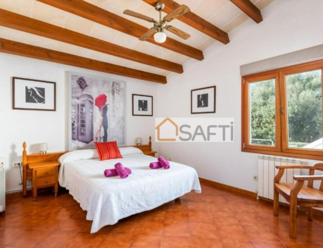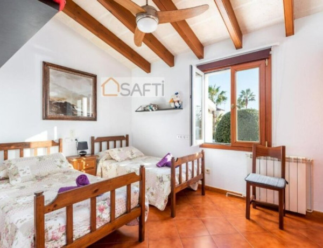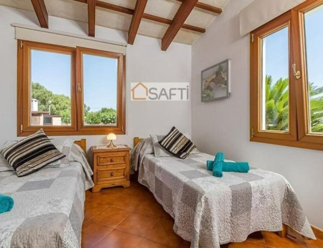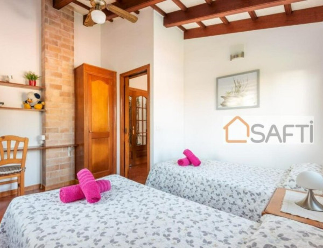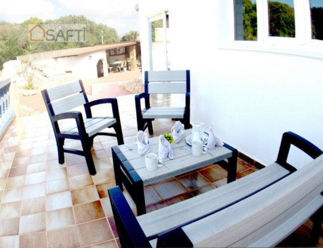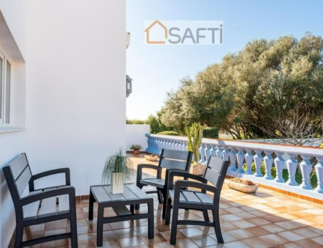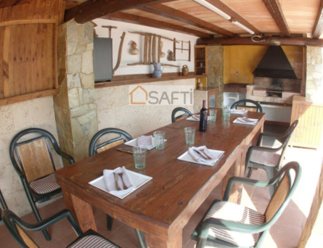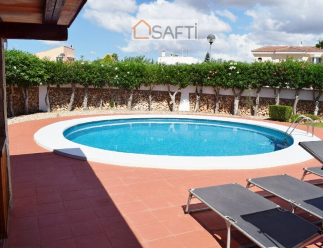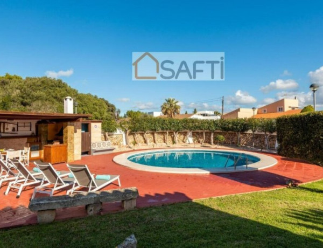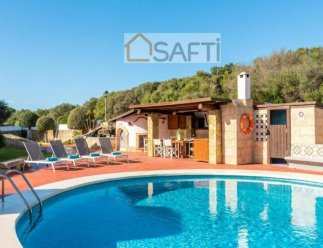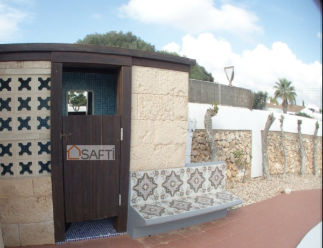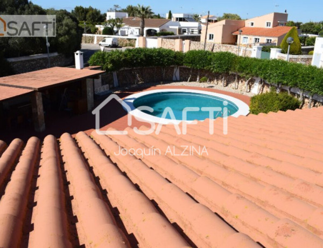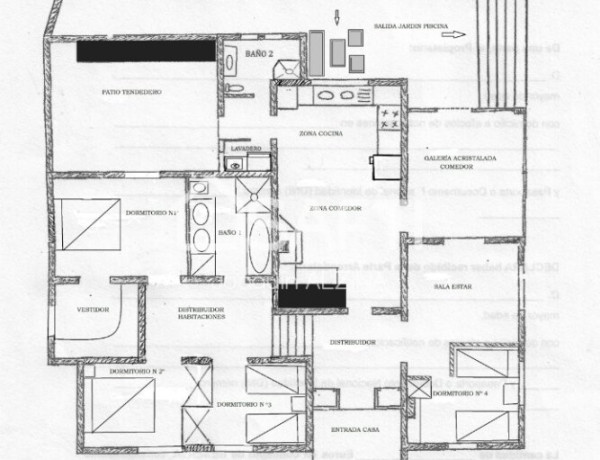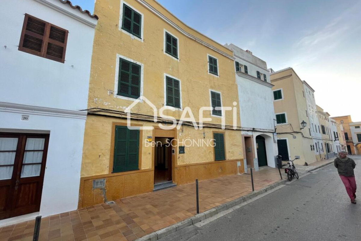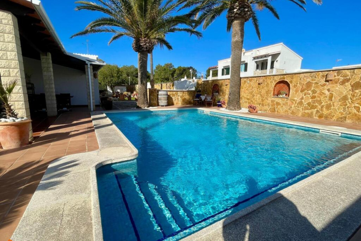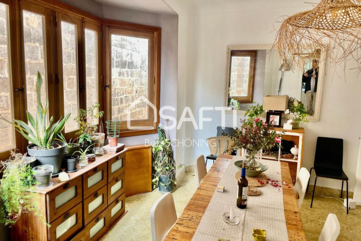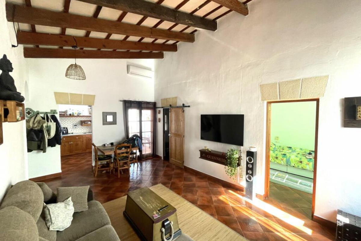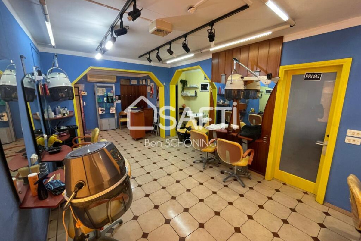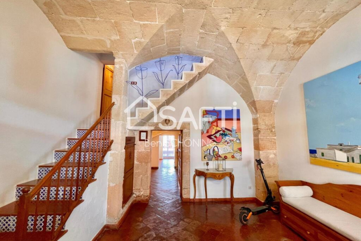Detached chalet
Property type
1974
Year of delivery
406 m²
built square meters
3
Bathrooms
6
Bedrooms
Villa 406m² on a corner plot of 1196 m², on one level with a spacious entrance hall, a large rustic-style kitchen-dining room with fireplace, a living room, a separate dining room with large windows, very bright and with access to a terrace, 1 bedroom double with dressing room, 3 double bedrooms, office, 2 bathrooms, laundry room and 3 terraces. The whole house has high sandstone ceilings with exposed wooden beams, quality wood interior carpentry.
Outside we find a covered barbecue with wooden beams with an open dining area, a toilet in the pool area, a beautiful and well-kept garden, a private orchard area. The large garage, and a small independent apartment with a kitchen-dining room-living room, a bedroom and a bathroom.
The house is in very good condition with oil heating and ceiling fans.
Property characteristics
Complex information
-
Property typeDetached chalet
Project information / Work status
-
Year of delivery1974
Property data
-
Type of kitchenIndependent kitchen
-
Bedrooms6
-
Bathrooms3
-
built square meters406 m²
-
Property typeSecond hand
Energy certification
-
Energy certificateG
Facilities
Housing Amenities:
Air conditioning
Heating
Terrace
In building:
Swimming Pool
Garden
Private parking
State:
Good condition
Local Amenities:
Fire Extinguishers
Market price statistics for ¡¡Espectacular Chalet en Sa Caleta (Ciutadella)!!
Map
Balearic Islands, Ciutadella de Menorca
Going to this location!
Search options nearby
Leave a review about ¡¡Espectacular Chalet en Sa Caleta (Ciutadella)!!
Reviews about ¡¡Espectacular Chalet en Sa Caleta (Ciutadella)!!
Loading...
No reviews have been left for this object yet
Cheap houses
41731
Second-hand houses
36102
Houses in good condition Balearic Islands
28
Cheap houses Balearic Islands
155
Cheap detached chalets Balearic Islands
72
Second-hand houses Balearic Islands
72
Houses in good condition Ciutadella de Menorca
2
Cheap houses Ciutadella de Menorca
12
Cheap independent chalets Ciutadella de Menorca
10
Used houses Ciutadella de Menorca
12
Nearest properties
Explore nearby properties we've discovered in close proximity to this location
