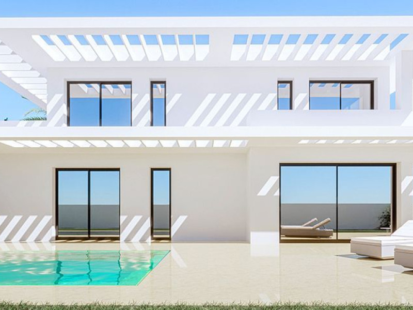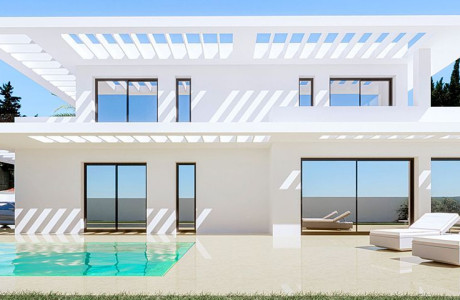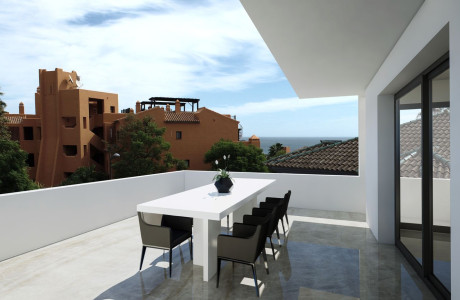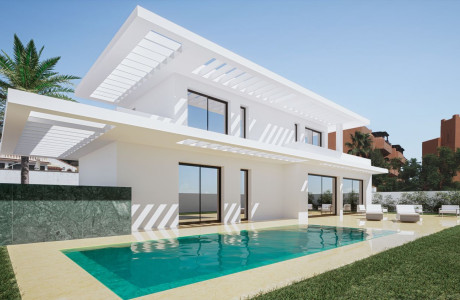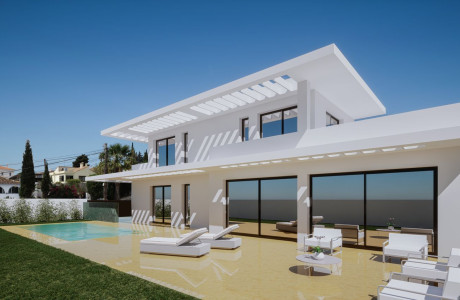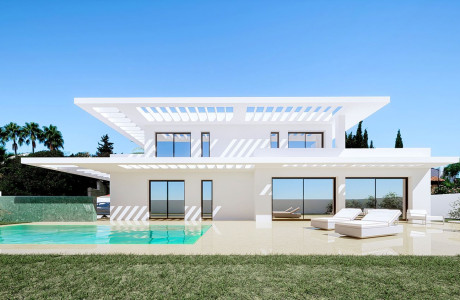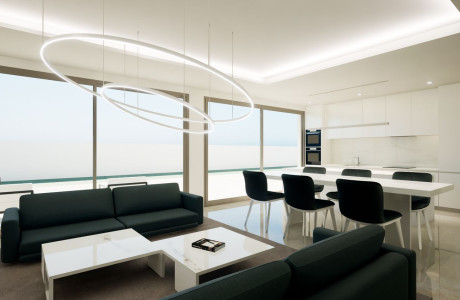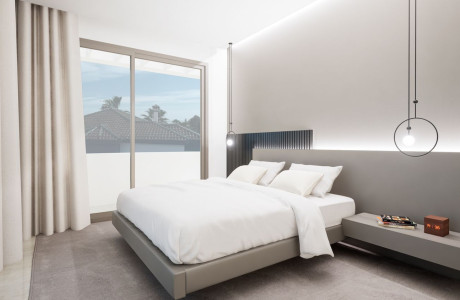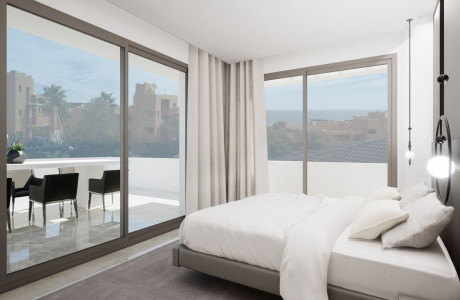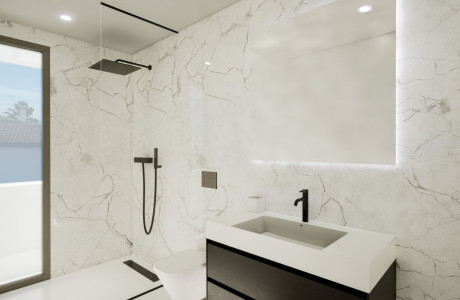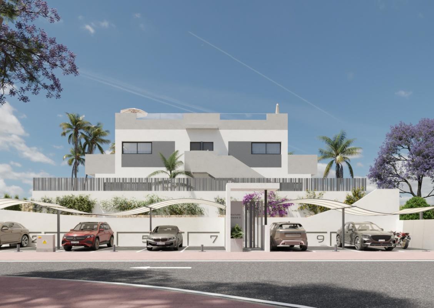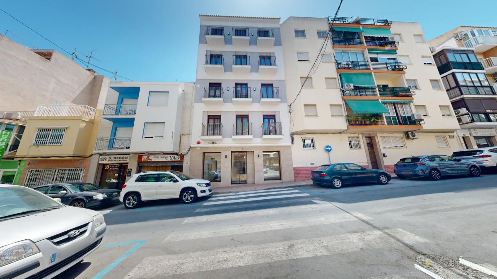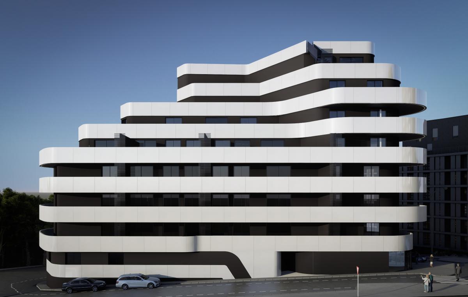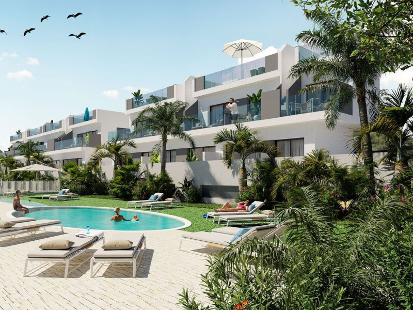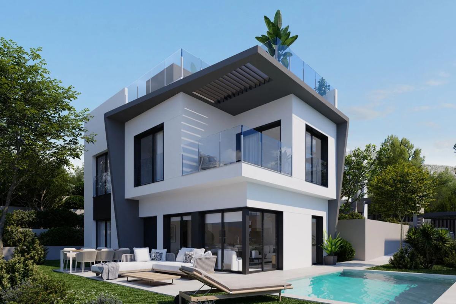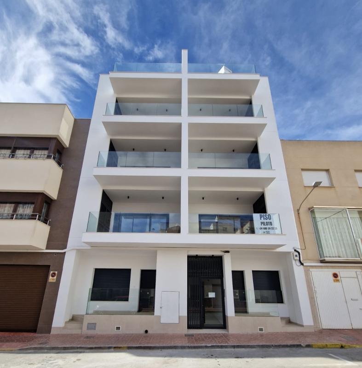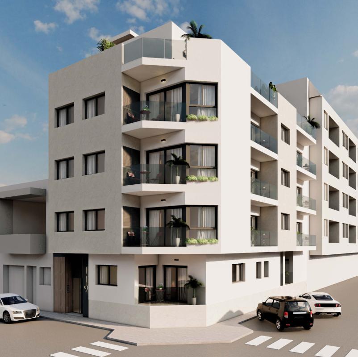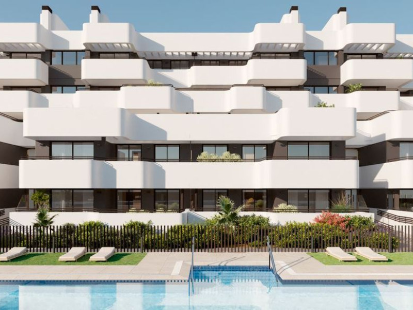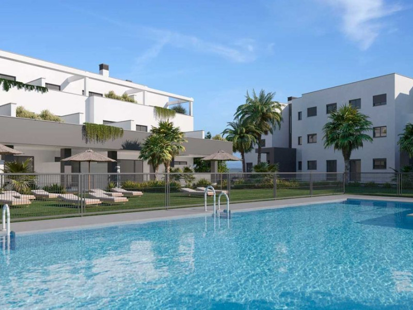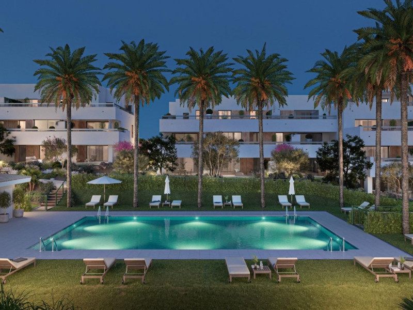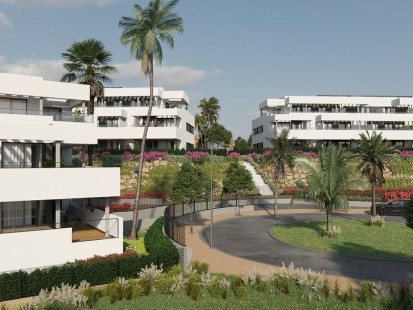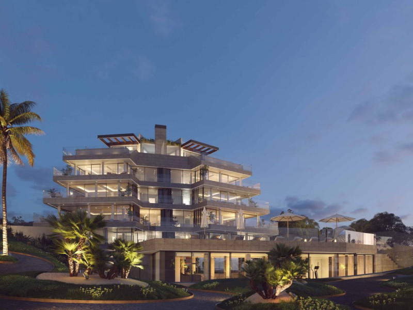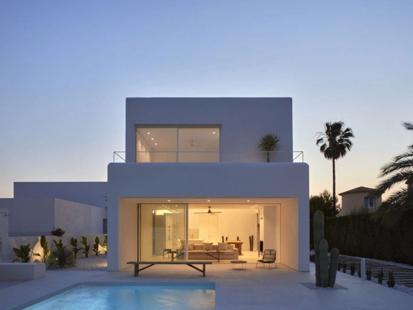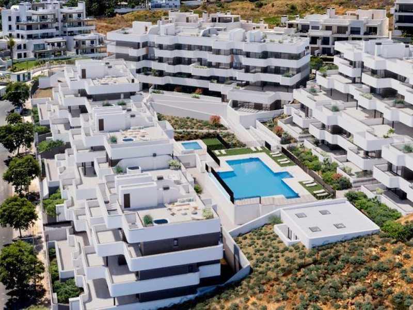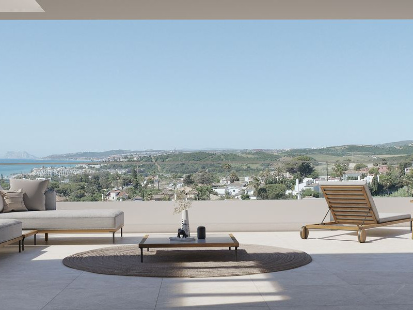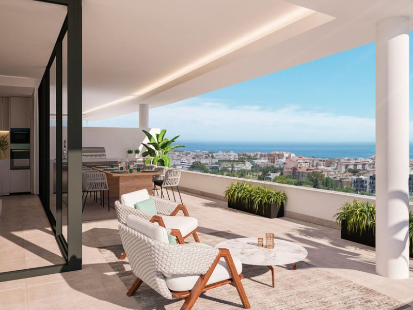Real estate in Ocio 16
Situated just a short distance from the golden beaches of Málaga, this luxurious, stand-alone villa offers partial sea views and combines energy efficiency with sustainable construction. Its unique contemporary design features top-of-the-line fixtures that ensure optimal functionality and comfort throughout. The villa encompasses 193 square meters of living space across two levels, alongside 80 square meters of covered terraces and an additional 100 square meters of open terrace.
Advantages of a new building Ocio 16
The villa's high-efficiency floor-to-ceiling windows flood the expansive living area and three of the four bedrooms with natural light, while providing stunning sea vistas. Each bedroom grants direct access to a terrace, where you can relax in the lush garden or take a dip in your private pool, either alone or with loved ones. A spacious, covered private parking area is also available for your convenience.
Designed to embrace sunlight and nature, the villa promotes a sense of tranquility and well-being with its open-plan, modern aesthetic. Created by the talented architects of Ocio 16, the design emphasizes sustainability, careful use of quality materials, and natural color palettes. The villa also offers opportunities for customization, allowing you to tailor both design elements and additional spaces to suit your unique desires.
Life in the city
This property is an ideal retreat, located just 800 meters from the beach and immersed in the beauty of the surrounding nature. You are never far from vibrant city life, with Estepona and a bustling marina both a short drive away. The prestigious five-star accommodations of a renowned hotel are within reach, making it a perfect spot for those seeking a blend of luxury and accessibility.
The villa's amenities include a climate control system with both hot and cold air-conditioning, photovoltaic solar panels, and fiber optic internet, ensuring modern living at its finest. The new construction offers a choice for optional furnishings, complementing the equipped kitchen and private dining areas. Whether as a contemporary residence or a savvy investment, this property stands as a testament to modern luxury, offering an unparalleled lifestyle on the Costa del Sol.
Featured promotions in Spain
Property characteristics
Complex information
Project information / Work status
-
Delivery year2024
-
Delivery dateFirst Quarter
-
Building StateFinished
Property data
-
Medium square meters193 m²
-
Design typeModern
-
Property typeNew construction
Energy certification
-
Energy certificate statusIn process
-
Energy consumptionEn trámite
Facilities
Housing Amenities:
Supply:
In building:
Views:
Market price statistics for Ocio 16
Map
No reviews have been left for this object yet
Nearest properties
Explore nearby properties we've discovered in close proximity to this location
