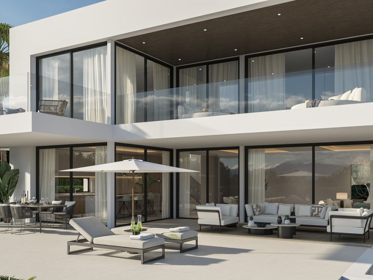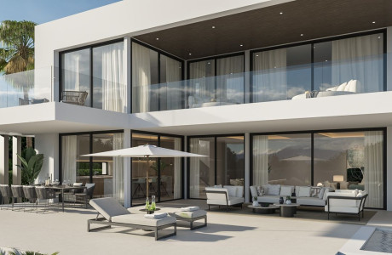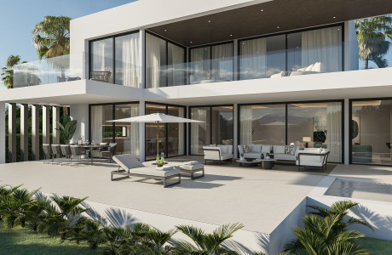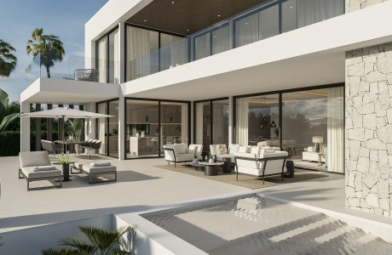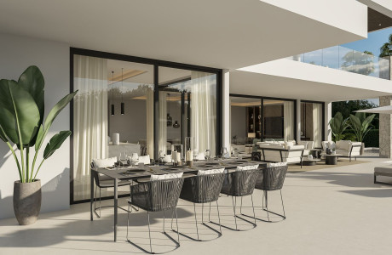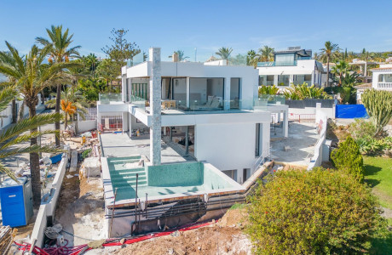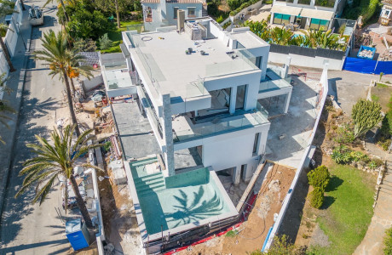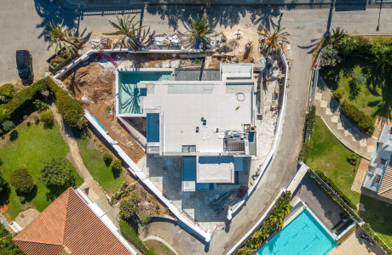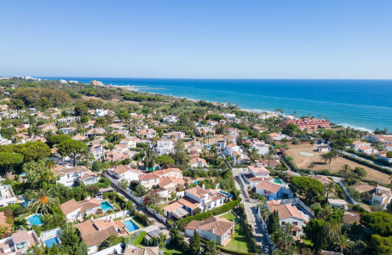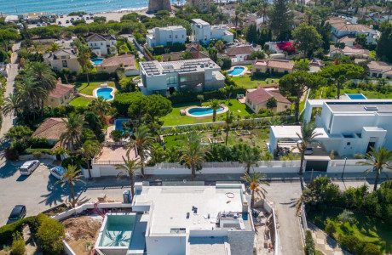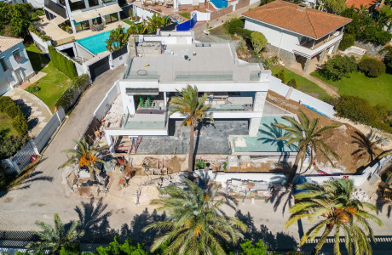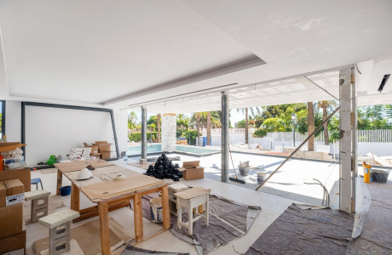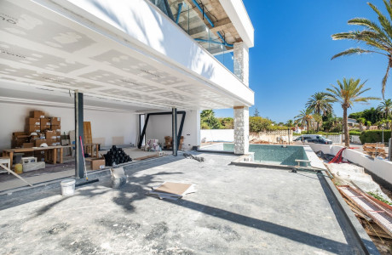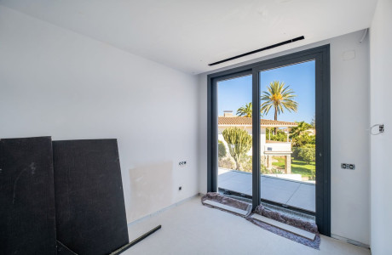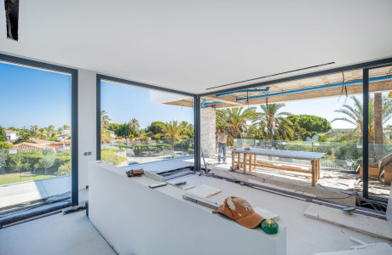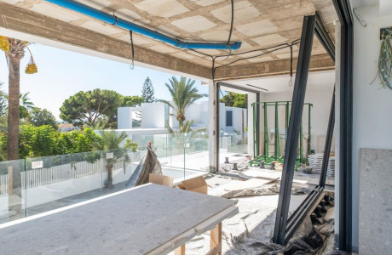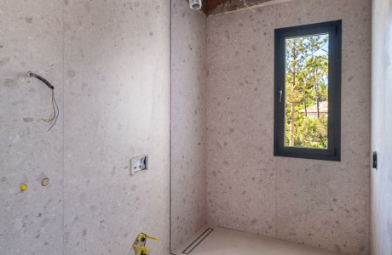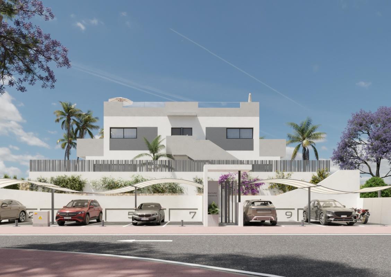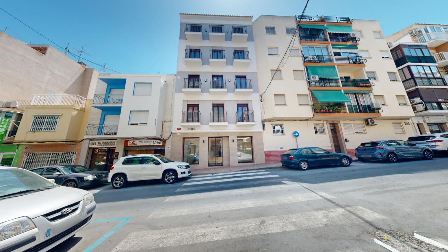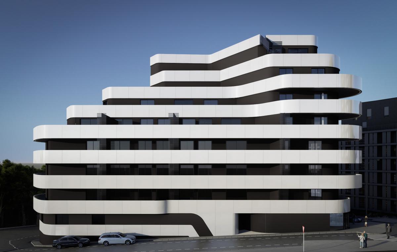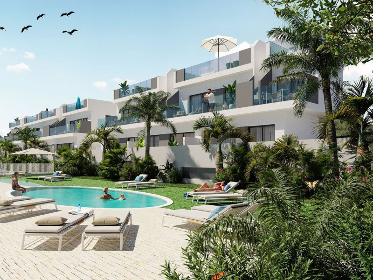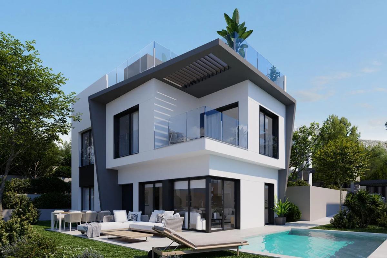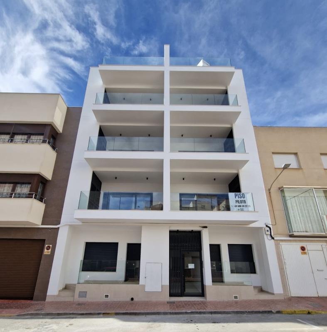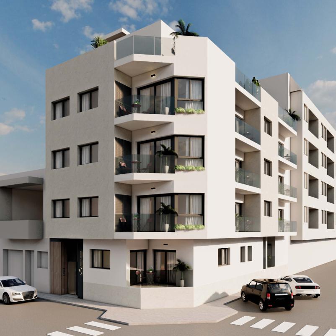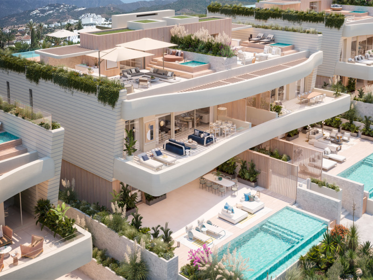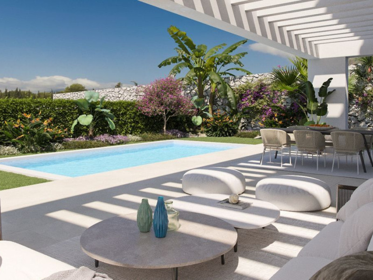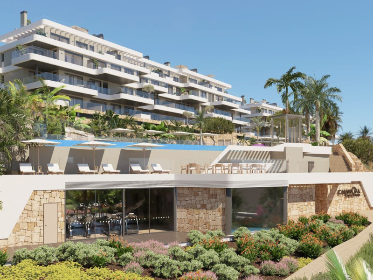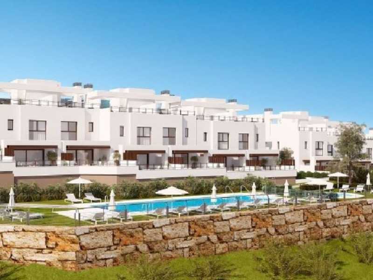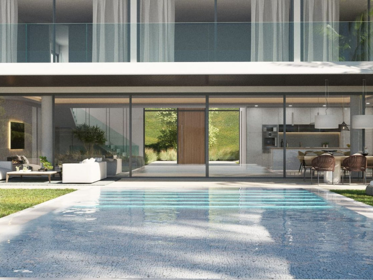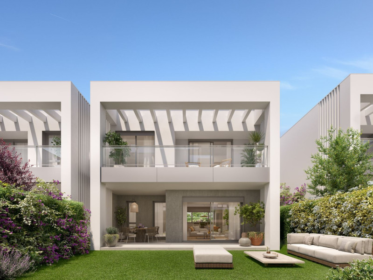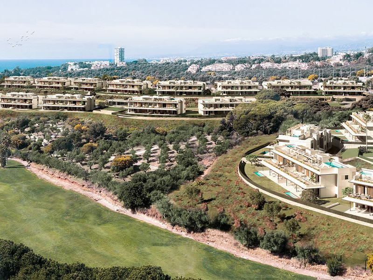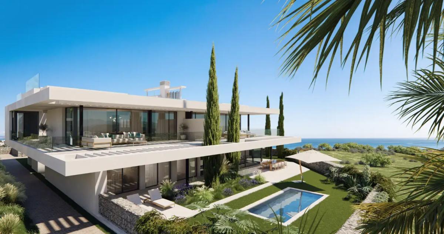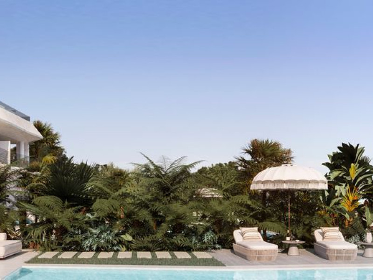Real estate in Private Person
This exceptional villa, designed by a renowned architect and completed with top-notch quality, stands among the most stunning contemporary homes in a highly coveted beachfront location. Situated just 200 meters from the finest beaches in the area, this property lies in a community flanked by Mediterranean pines, lush subtropical greenery, and luxurious homes of modern and traditional styles in one of the esteemed areas of Marbella.
Spanning 435 m² with terraces and porches, the villa rests on a 670 m² plot featuring a landscaped garden and private pool, positioned a mere short stroll from the coast. Construction is well underway, with all necessary permits secured. Known for clean geometry, open spaces, and a neutral color palette, this magnificent property exudes a sleek contemporary aesthetic. Additionally, it focuses on sustainability with eco-friendly materials and innovative smart home features, including energy efficiency innovations.
Facing southward, the villa offers tranquil views of picturesque surroundings and the sea, characterized by a practical layout. The 117 m² ground floor presents a grand entrance hall with a guest toilet, and a spacious living/dining area with expansive floor-to-ceiling windows looking out to the terrace and pool area. The living area is separated by a double-sided fireplace, and the dining area connects to a German Nolte kitchen with a breakfast bar, which also has direct access to the terrace and barbecue area.
The first floor, occupying 108 m², includes a sumptuous master suite with a dressing area and a luxurious bathroom featuring a standalone shower and designer bath with sea views. This level also accommodates two additional bedrooms and a family bathroom.
The lower level of 193 m² boasts a vast multipurpose room ready to be transformed into a gym, bar, entertainment room, cinema, or optional wine cellar. It also houses a bedroom with an en-suite bathroom, a technical room, and storage space for garden equipment, among other uses.
Advantages of a new building Private Person
The terraces provide an impressive 287 m² of outdoor space, including 60 m² of covered terraces/porches, 160 m² of sunny open terraces, and a 67 m² rooftop/solarium with breathtaking sea views and inviting chill-out and sunbathing areas. The villa offers the convenience of a closed garage and additional outdoor parking for two cars.
This eco-friendly home comes with numerous luxury features: a state-of-the-art smart home system, energy-efficient air conditioning, underfloor heating throughout the house, Miele appliances, intercom system, built-in wardrobes, Italian-made invisible doors by Eclisse, showers, faucets, and taps from the Italian brand Newform, LED lighting, and more. Finished with high-quality materials and superior engineering systems, this villa encapsulates the pinnacle of contemporary living.
Life in the city Marbella
Located in a vibrant and beautiful setting, life in the city offers a blend of cultural richness and modern convenience. The subtropical climate and stunning scenery provide an idyllic backdrop for both relaxation and adventure. Whether enjoying the luxurious amenities of your home or exploring the diverse offerings of the city, Marbella presents an unparalleled lifestyle on the beautiful coast of Spain.
Featured promotions in Spain
Property characteristics
Complex information
Quality Report
-
HeatingRadiant Floor
Property data
-
Type of kitchenOpen kitchen
-
Medium square meters435 m²
-
Design typeModern
-
Property typeNew construction
Facilities
Housing Amenities:
In building:
Views:
Market price statistics for Private Person
Map
Contact advertiser
For more information contact the platform
REF: 11105
No reviews have been left for this object yet
Nearest properties
Explore nearby properties we've discovered in close proximity to this location
