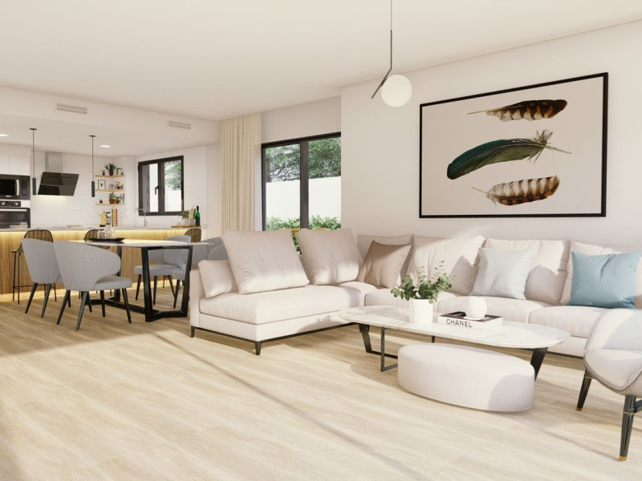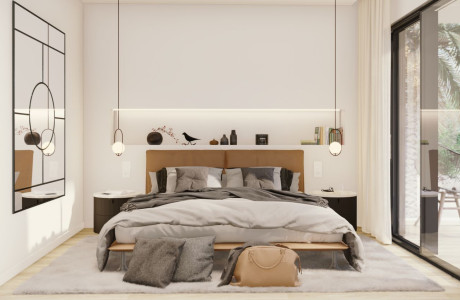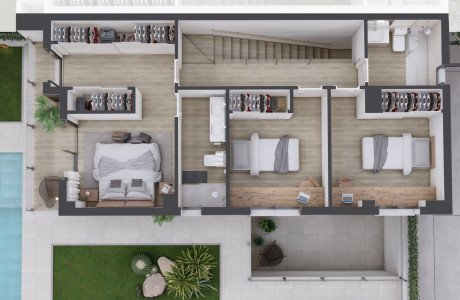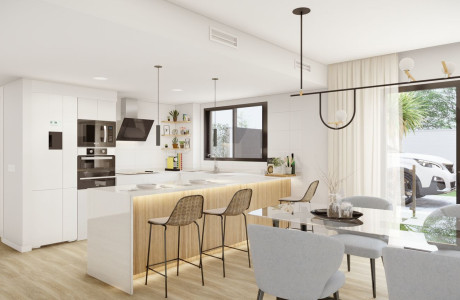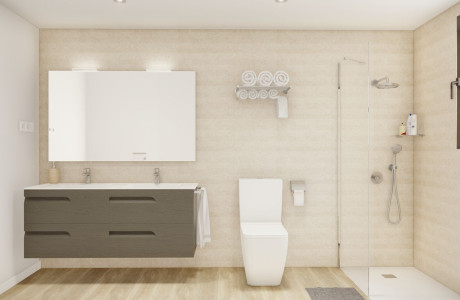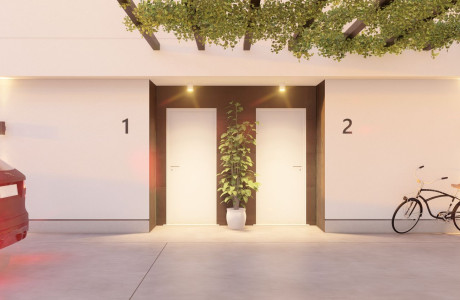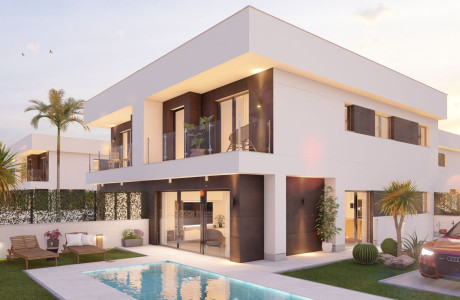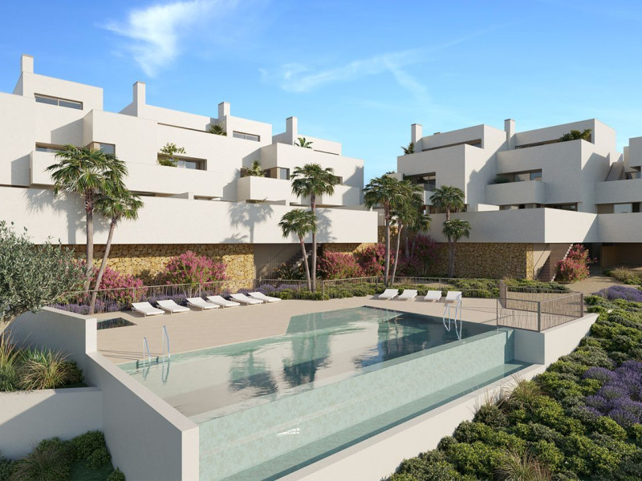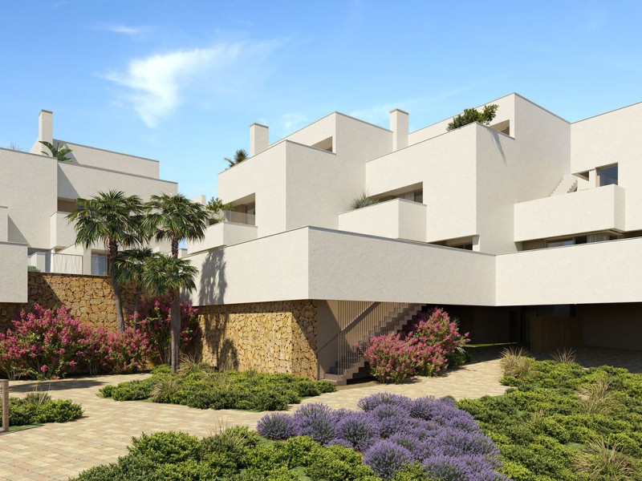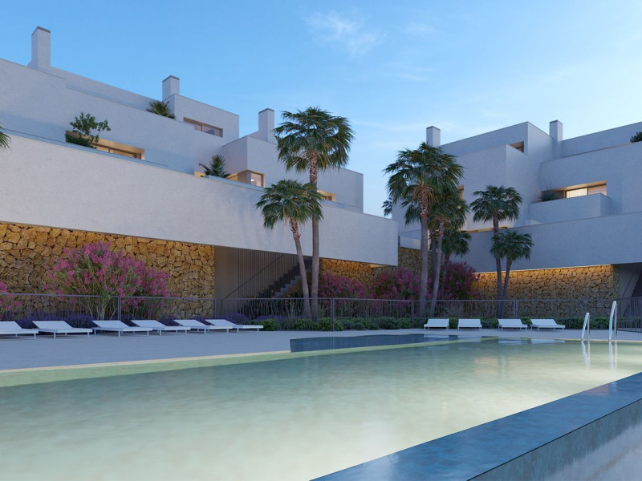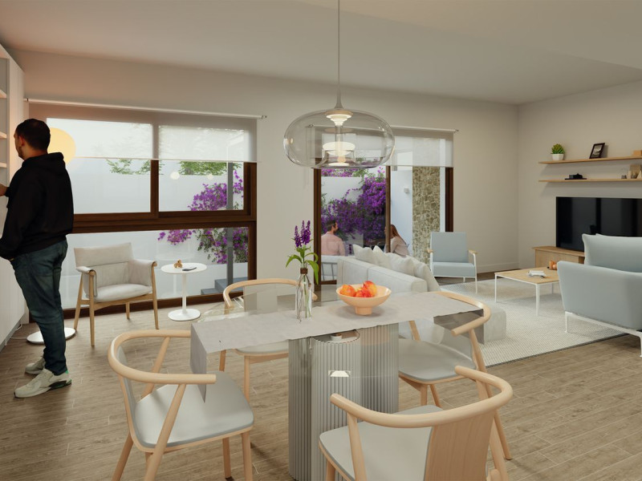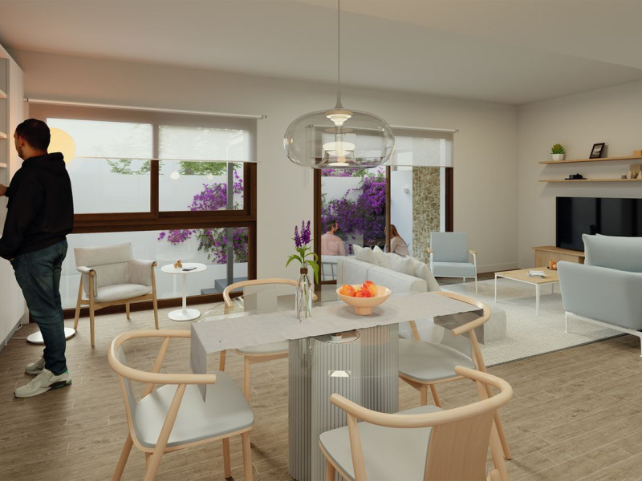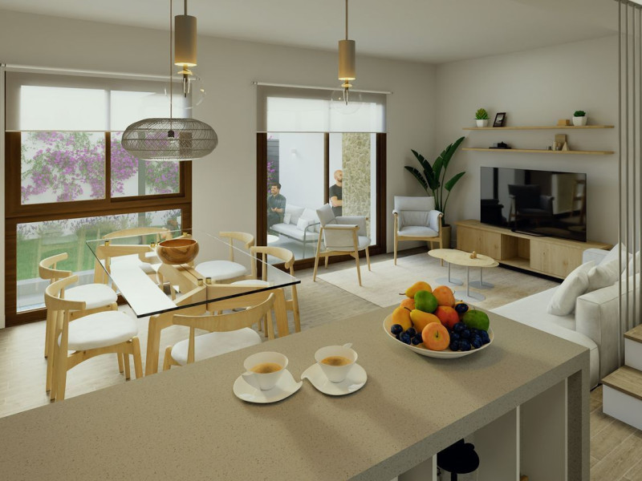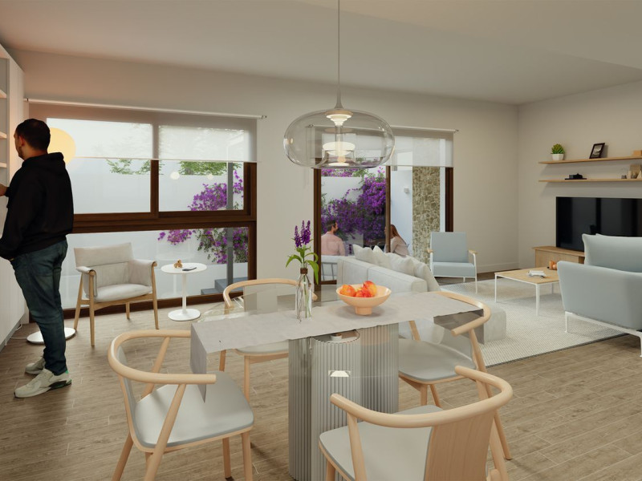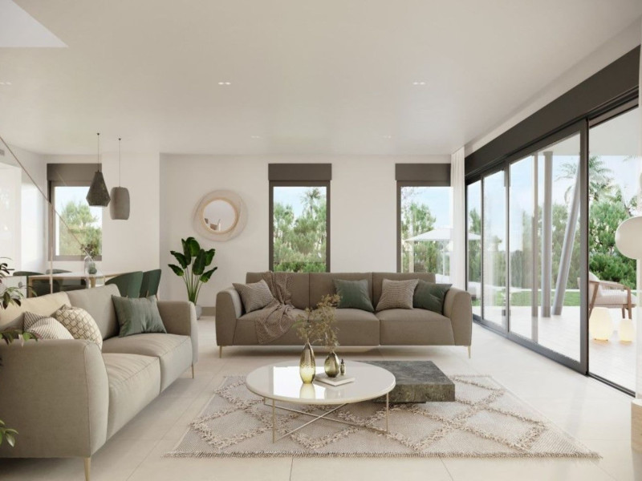This residential development boasts an exceptional location, conveniently situated near all the key attractions of the city. It is well connected to the main beaches along the coast, making it easy to enjoy sun and sea. Nestled in a strategic area known for both urban expansion and accessibility, it offers pleasant walking paths and bike lanes, enhancing the outdoor experience.
The center of the nearby town is just a short drive away, providing access to schools, shops, and other essential services. Additionally, the airport is a mere 25-minute journey, ensuring that travel is hassle-free. Public transport options are readily available, allowing easy access to all major points of interest.
Designed with a modern aesthetic that aligns with contemporary architectural trends, the homes focus on energy efficiency and versatility to meet a variety of needs. They are ideal for those seeking a well-rounded living space, featuring abundant natural light throughout the day.
Each residence encompasses a generous area spread across two levels plus a basement with an English patio. The ground floor features a spacious living and dining area, a fully equipped open kitchen, a convenient guest restroom, and an impressive porch. The first floor is dedicated to rest, offering a master suite with a terrace, two individual bedrooms, and a well-appointed bathroom.
The basement provides a large multifunctional space complemented by an English patio, ensuring ample light and ventilation. Thoughtfully designed for functionality, the layout facilitates an enjoyable and practical living experience. Expansive porches on the ground level and a large terrace above allow for breathtaking views and outdoor relaxation.
All plots include garden areas ripe with possibilities for personal use. Embracing a slice of nature at home can yield remarkable benefits for physical, mental, emotional, and spiritual well-being. This connection to nature promotes vitality, energy, and freshness, allowing residents to enjoy elegant and health-oriented spaces in their own sanctuary.
This private community features restricted access alongside an internal circulation network that provides easy access to each home by foot or vehicle. Each property also includes ample parking within the private plot, enhancing both accessibility and comfort. Homes are designed with welcoming individual entrances and separate pathways, allowing for strategic and effective access management. This development includes two parking spaces per unit at no extra cost.
Please note, the square footage might adjust due to municipal regulations or final project requirements. VAT is not included, and changes in tax rates may occur. The images provided are for illustrative purposes only and are subject to modifications based on technical, legal, or commercial requirements from authorities or project management.
Property characteristics
Complex information
-
Residential complexCeleste Villas
-
Property typeTerraced houses
Property data
-
Floor2
-
Bedrooms3
-
Bathrooms3
-
built square meters216 m²
-
Design typeModern
-
Property typeNew construction
-
FurnitureWith furniture
Facilities
Housing Amenities:
In building:
Market price statistics for Chalet pareado en venta en calle Alcalde Fernando Ripoll Aracil s/n
Map
No reviews have been left for this object yet
Nearest properties
Explore nearby properties we've discovered in close proximity to this location
